高級なホームオフィス・書斎 (折り上げ天井、黒い床、茶色い床、ピンクの床、赤い床) の写真
絞り込み:
資材コスト
並び替え:今日の人気順
写真 1〜20 枚目(全 95 枚)
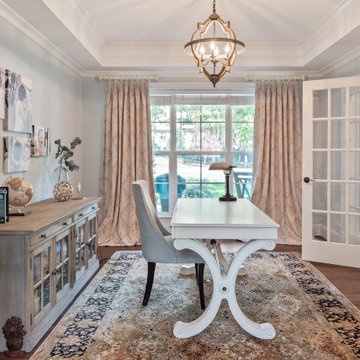
The Finley at Fawn Lake | Award Winning Custom Home by J. Hall Homes, Inc.
ワシントンD.C.にある高級な広いトランジショナルスタイルのおしゃれな書斎 (グレーの壁、濃色無垢フローリング、暖炉なし、自立型机、茶色い床、折り上げ天井) の写真
ワシントンD.C.にある高級な広いトランジショナルスタイルのおしゃれな書斎 (グレーの壁、濃色無垢フローリング、暖炉なし、自立型机、茶色い床、折り上げ天井) の写真

Study has tile "wood" look floors, double barn doors, paneled back wall with hidden door.
他の地域にある高級な中くらいなモダンスタイルのおしゃれな書斎 (グレーの壁、磁器タイルの床、自立型机、茶色い床、折り上げ天井、パネル壁) の写真
他の地域にある高級な中くらいなモダンスタイルのおしゃれな書斎 (グレーの壁、磁器タイルの床、自立型机、茶色い床、折り上げ天井、パネル壁) の写真

ロサンゼルスにある高級な広いトランジショナルスタイルのおしゃれなアトリエ・スタジオ (白い壁、造り付け机、茶色い床、折り上げ天井、パネル壁、無垢フローリング、暖炉なし) の写真
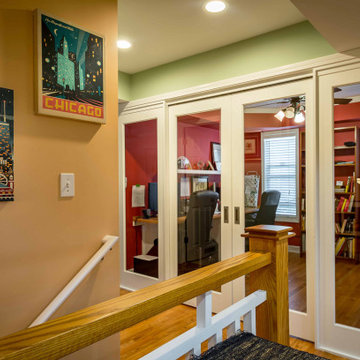
シカゴにある高級な中くらいなトランジショナルスタイルのおしゃれな書斎 (ピンクの壁、無垢フローリング、暖炉なし、自立型机、茶色い床、折り上げ天井、羽目板の壁) の写真
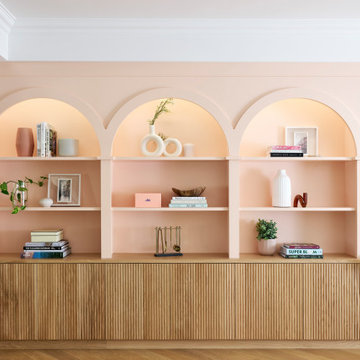
The perfect shelfie!
A bit of fun with this project. Custom scalloped oak doors perfectly paired with peach coloured arches.
パースにある高級な広いモダンスタイルのおしゃれな書斎 (白い壁、淡色無垢フローリング、造り付け机、茶色い床、折り上げ天井) の写真
パースにある高級な広いモダンスタイルのおしゃれな書斎 (白い壁、淡色無垢フローリング、造り付け机、茶色い床、折り上げ天井) の写真
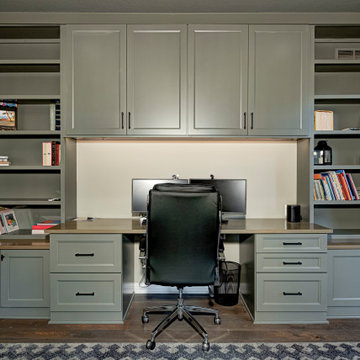
With a vision to blend functionality and aesthetics seamlessly, our design experts embarked on a journey that breathed new life into every corner.
An elegant home office with a unique library vibe emerged from the previously unused formal sitting room adjacent to the foyer. Incorporating richly stained wood, khaki green built-ins, and cozy leather seating offers an inviting and productive workspace tailored to the homeowner's needs.
Project completed by Wendy Langston's Everything Home interior design firm, which serves Carmel, Zionsville, Fishers, Westfield, Noblesville, and Indianapolis.
For more about Everything Home, see here: https://everythinghomedesigns.com/
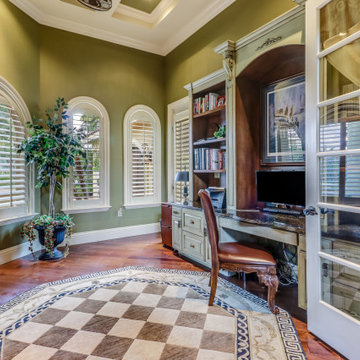
Follow the beautifully paved brick driveway and walk right into your dream home! Custom-built on 2006, it features 4 bedrooms, 5 bathrooms, a study area, a den, a private underground pool/spa overlooking the lake and beautifully landscaped golf course, and the endless upgrades! The cul-de-sac lot provides extensive privacy while being perfectly situated to get the southwestern Floridian exposure. A few special features include the upstairs loft area overlooking the pool and golf course, gorgeous chef's kitchen with upgraded appliances, and the entrance which shows an expansive formal room with incredible views. The atrium to the left of the house provides a wonderful escape for horticulture enthusiasts, and the 4 car garage is perfect for those expensive collections! The upstairs loft is the perfect area to sit back, relax and overlook the beautiful scenery located right outside the walls. The curb appeal is tremendous. This is a dream, and you get it all while being located in the boutique community of Renaissance, known for it's Arthur Hills Championship golf course!
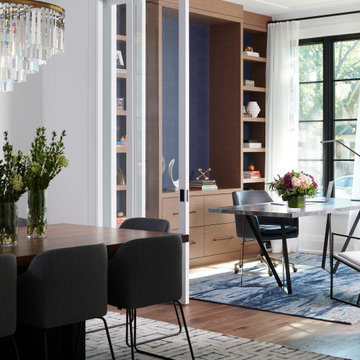
トロントにある高級な広いコンテンポラリースタイルのおしゃれな書斎 (白い壁、濃色無垢フローリング、標準型暖炉、石材の暖炉まわり、自立型机、茶色い床、折り上げ天井、壁紙、白い天井) の写真
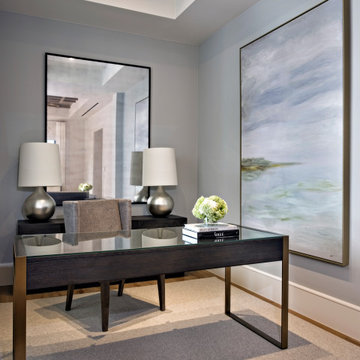
A sizable niche in the master is a perfect location for the owner’s home office.
マイアミにある高級な小さなトランジショナルスタイルのおしゃれなホームオフィス・書斎 (青い壁、淡色無垢フローリング、自立型机、茶色い床、折り上げ天井、白い天井) の写真
マイアミにある高級な小さなトランジショナルスタイルのおしゃれなホームオフィス・書斎 (青い壁、淡色無垢フローリング、自立型机、茶色い床、折り上げ天井、白い天井) の写真
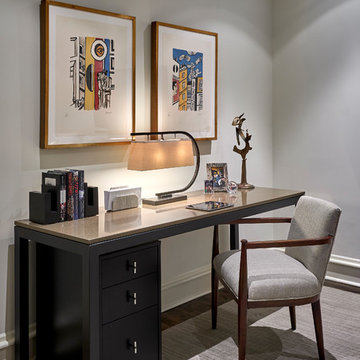
Contemporary desk and artwork in this clean, bright home office,
シカゴにある高級な中くらいなコンテンポラリースタイルのおしゃれなホームオフィス・書斎 (グレーの壁、濃色無垢フローリング、自立型机、暖炉なし、茶色い床、折り上げ天井、白い天井) の写真
シカゴにある高級な中くらいなコンテンポラリースタイルのおしゃれなホームオフィス・書斎 (グレーの壁、濃色無垢フローリング、自立型机、暖炉なし、茶色い床、折り上げ天井、白い天井) の写真
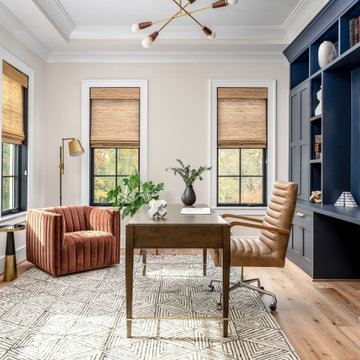
Our clients, a family of five, were moving cross-country to their new construction home and wanted to create their forever dream abode. A luxurious primary bedroom, a serene primary bath haven, a grand dining room, an impressive office retreat, and an open-concept kitchen that flows seamlessly into the main living spaces, perfect for after-work relaxation and family time, all the essentials for the ideal home for our clients! Wood tones and textured accents bring warmth and variety in addition to this neutral color palette, with touches of color throughout. Overall, our executed design accomplished our client's goal of having an open, airy layout for all their daily needs! And who doesn't love coming home to a brand-new house with all new furnishings?

ポートランドにある高級な広いトラディショナルスタイルのおしゃれな書斎 (グレーの壁、淡色無垢フローリング、両方向型暖炉、タイルの暖炉まわり、造り付け机、茶色い床、折り上げ天井) の写真
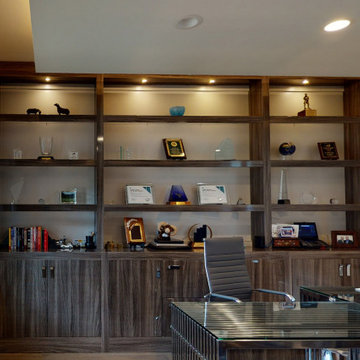
Handsome custom home office features sleek modern cabinetry with contact color backing. Glass shelves allow the LED accent lighting to flow through to all shelves.
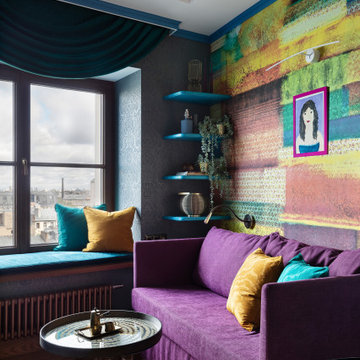
サンクトペテルブルクにある高級な中くらいなエクレクティックスタイルのおしゃれなホームオフィス・書斎 (ライブラリー、マルチカラーの壁、塗装フローリング、暖炉なし、造り付け机、茶色い床、折り上げ天井、壁紙) の写真
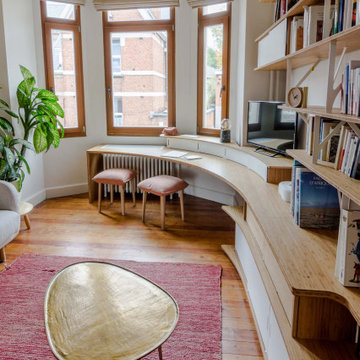
Meuble sur-mesure en bambou massif et acier blanc dans un séjour avec bow window. Conception, production et installation de cet ensemble bibliothèque, meuble TV, intégrant deux bureaux d'enfant, par JOA.
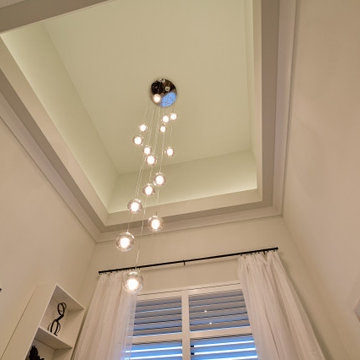
Our newest model home - the Avalon by J. Michael Fine Homes is now open in Twin Rivers Subdivision - Parrish FL
visit www.JMichaelFineHomes.com for all photos.
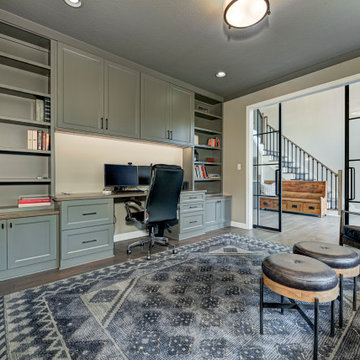
With a vision to blend functionality and aesthetics seamlessly, our design experts embarked on a journey that breathed new life into every corner.
An elegant home office with a unique library vibe emerged from the previously unused formal sitting room adjacent to the foyer. Incorporating richly stained wood, khaki green built-ins, and cozy leather seating offers an inviting and productive workspace tailored to the homeowner's needs.
Project completed by Wendy Langston's Everything Home interior design firm, which serves Carmel, Zionsville, Fishers, Westfield, Noblesville, and Indianapolis.
For more about Everything Home, see here: https://everythinghomedesigns.com/
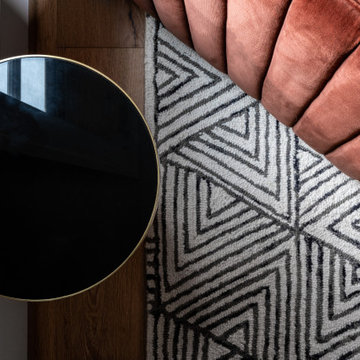
Our clients, a family of five, were moving cross-country to their new construction home and wanted to create their forever dream abode. A luxurious primary bedroom, a serene primary bath haven, a grand dining room, an impressive office retreat, and an open-concept kitchen that flows seamlessly into the main living spaces, perfect for after-work relaxation and family time, all the essentials for the ideal home for our clients! Wood tones and textured accents bring warmth and variety in addition to this neutral color palette, with touches of color throughout. Overall, our executed design accomplished our client's goal of having an open, airy layout for all their daily needs! And who doesn't love coming home to a brand-new house with all new furnishings?
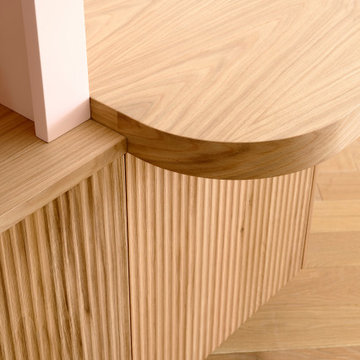
The perfect shelfie!
A bit of fun with this project. Custom scalloped oak doors perfectly paired with peach coloured arches.
パースにある高級な広いモダンスタイルのおしゃれな書斎 (白い壁、淡色無垢フローリング、造り付け机、茶色い床、折り上げ天井) の写真
パースにある高級な広いモダンスタイルのおしゃれな書斎 (白い壁、淡色無垢フローリング、造り付け机、茶色い床、折り上げ天井) の写真
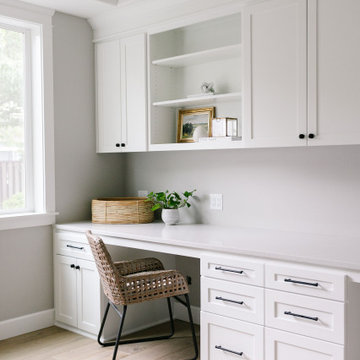
ポートランドにある高級な広いトラディショナルスタイルのおしゃれな書斎 (グレーの壁、淡色無垢フローリング、両方向型暖炉、タイルの暖炉まわり、造り付け机、茶色い床、折り上げ天井) の写真
高級なホームオフィス・書斎 (折り上げ天井、黒い床、茶色い床、ピンクの床、赤い床) の写真
1