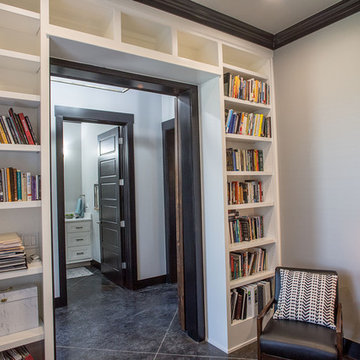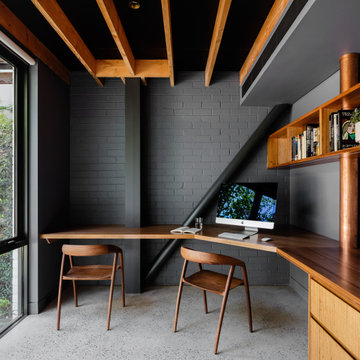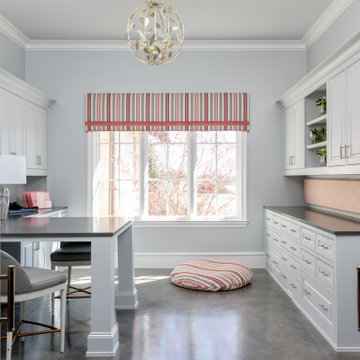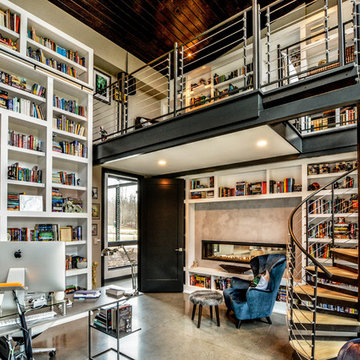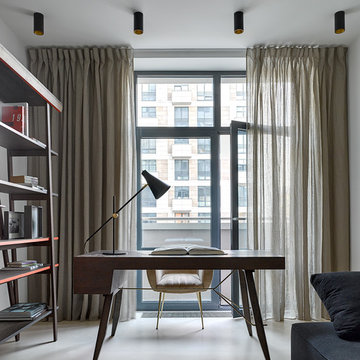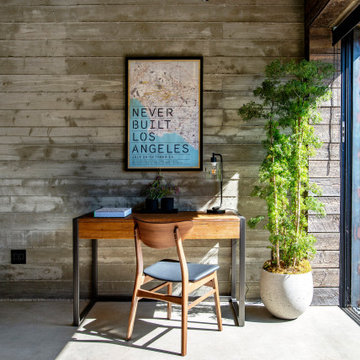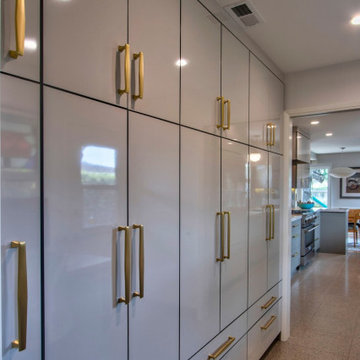高級な、ラグジュアリーなホームオフィス・書斎 (コンクリートの床、グレーの壁) の写真
絞り込み:
資材コスト
並び替え:今日の人気順
写真 1〜20 枚目(全 89 枚)
1/5
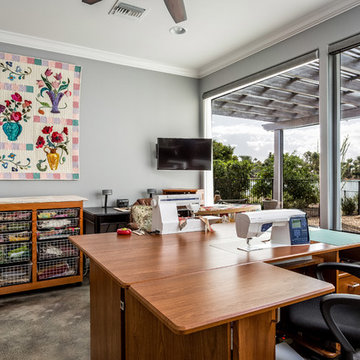
One of my clients is a quilter and needed a space dedicated to her craft. This area at the back of the house was the perfect spot. The entire back side of the home has large windows that look out to the lake view. It allows ample natural lighting for all of her work.
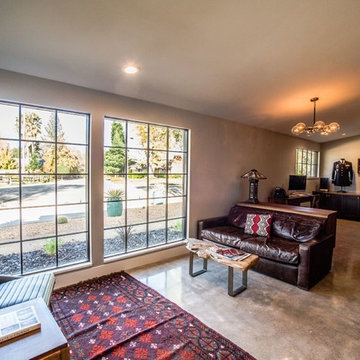
This addition featured a library spaces and seating area with concrete floors, black stained cabinets and walnut countertops.
他の地域にあるラグジュアリーな中くらいなインダストリアルスタイルのおしゃれなホームオフィス・書斎 (ライブラリー、グレーの壁、コンクリートの床、標準型暖炉、レンガの暖炉まわり、自立型机、グレーの床) の写真
他の地域にあるラグジュアリーな中くらいなインダストリアルスタイルのおしゃれなホームオフィス・書斎 (ライブラリー、グレーの壁、コンクリートの床、標準型暖炉、レンガの暖炉まわり、自立型机、グレーの床) の写真

The built-in sink is great for cleaning your hands and brushes after painting or working with clay.
シカゴにある高級な広いコンテンポラリースタイルのおしゃれなアトリエ・スタジオ (コンクリートの床、自立型机、グレーの床、グレーの壁) の写真
シカゴにある高級な広いコンテンポラリースタイルのおしゃれなアトリエ・スタジオ (コンクリートの床、自立型机、グレーの床、グレーの壁) の写真
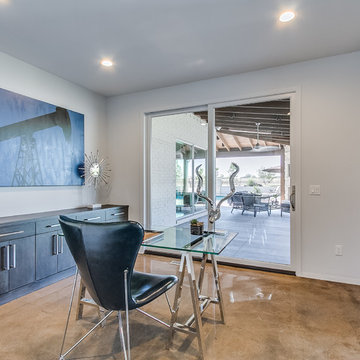
Home office with sliding glass doors to the outdoor living! Long console for storage and organizing files!
オクラホマシティにあるラグジュアリーな広いコンテンポラリースタイルのおしゃれな書斎 (グレーの壁、コンクリートの床、自立型机) の写真
オクラホマシティにあるラグジュアリーな広いコンテンポラリースタイルのおしゃれな書斎 (グレーの壁、コンクリートの床、自立型机) の写真
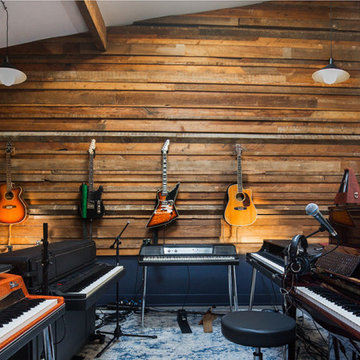
We utilized reclaimed wood to create a wood accent wall that looks beautiful, diffuses sound, and provides a space to store and display guitars. Specialty sound absorbing products were chosen in a color palette that compliments the space.
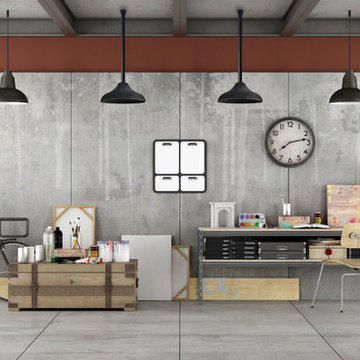
A home office from a converted warehouse, featuring pendant lighting and Caloray Radiant Heaters
メルボルンにある高級な広いインダストリアルスタイルのおしゃれな書斎 (グレーの壁、コンクリートの床、自立型机、グレーの床) の写真
メルボルンにある高級な広いインダストリアルスタイルのおしゃれな書斎 (グレーの壁、コンクリートの床、自立型机、グレーの床) の写真
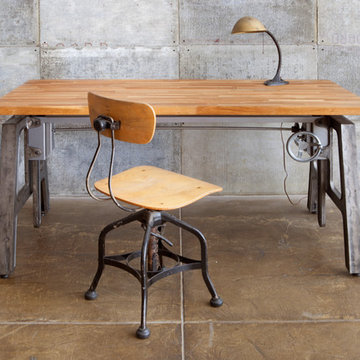
Why sacrifice style for ergonomics? LAXseries’ Height Adjustable Table creates a versatile work space by allowing users to choose the perfect height for them. The cast iron base and natural red oak work top are great for those searching for an industrial look.
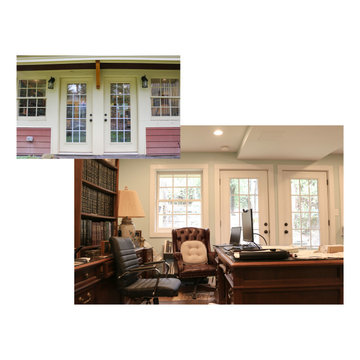
Retirement, and the need for a dedicated home office, prompted this Mountain Brook couple to engage in a remodel of their detached apartment-garage. This was the couple’s second remodel with Oak Alley.
Inside, the work focused on transforming and updating the old storage area into a practical office space for the homeowner and separate laundry area for the upstairs tenant. Rot was discovered and removed. New stud walls were constructed. The room was insulated with foam, and ductwork was connected to the existing HVAC unit to provide climate control. The wiring was replaced, and outlets installed. The walls and suspended ceiling system were finished in gypsum wallboard to give a clean look. To separate the laundry, HVAC system, and water heater from the office area, we installed frosted glass doors to provide access while retaining the natural light. LED lights throughout the room provide abundant brightness. The original concrete floor was stained and left visible.
Outside, the rotten and aged wood siding was removed entirely. Where water had flowed for years, copious amounts of rot were cut away. The structure was wrapped using Zip System sheathing. Allura ColorMax 7.25” smooth lap siding and ColorMax trim were used on the exterior. Excluding a few newer windows at the rear, all windows were replaced with insulated, vinyl, Low-E windows with grills. Aluminum gutters and downspouts were installed. Sherwin Williams “Aurora Brown,” was found to blend with the color of the main house’s bricks and shingle siding, bringing the exterior color as close as possible to the original color. Cedar braced awnings with cedar shingles dressed each entryway, finishing the structure in style, blending it perfectly with the existing house.
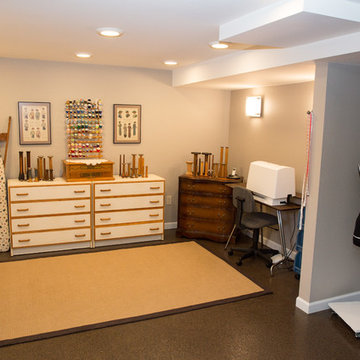
I designed and assisted the homeowners with the materials, and finish choices for this project while working at Corvallis Custom Kitchens and Baths.
Our client (and my former professor at OSU) wanted to have her basement finished. CCKB had competed a basement guest suite a few years prior and now it was time to finish the remaining space.
She wanted an organized area with lots of storage for her fabrics and sewing supplies, as well as a large area to set up a table for cutting fabric and laying out patterns. The basement also needed to house all of their camping and seasonal gear, as well as a workshop area for her husband.
The basement needed to have flooring that was not going to be damaged during the winters when the basement can become moist from rainfall. Out clients chose to have the cement floor painted with an epoxy material that would be easy to clean and impervious to water.
An update to the laundry area included replacing the window and re-routing the piping. Additional shelving was added for more storage.
Finally a walk-in closet was created to house our homeowners incredible vintage clothing collection away from any moisture.
LED lighting was installed in the ceiling and used for the scones. Our drywall team did an amazing job boxing in and finishing the ceiling which had numerous obstacles hanging from it and kept the ceiling to a height that was comfortable for all who come into the basement.
Our client is thrilled with the final project and has been enjoying her new sewing area.
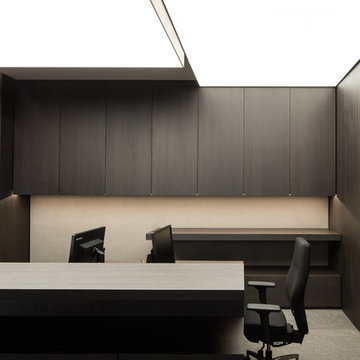
他の地域にある高級な中くらいなモダンスタイルのおしゃれな書斎 (グレーの壁、コンクリートの床、自立型机、グレーの床) の写真
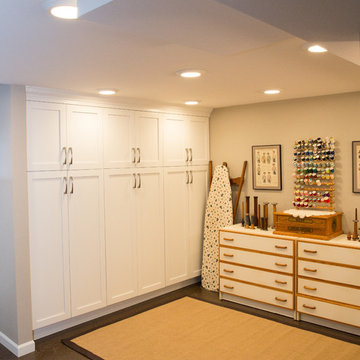
I designed and assisted the homeowners with the materials, and finish choices for this project while working at Corvallis Custom Kitchens and Baths.
Our client (and my former professor at OSU) wanted to have her basement finished. CCKB had competed a basement guest suite a few years prior and now it was time to finish the remaining space.
She wanted an organized area with lots of storage for her fabrics and sewing supplies, as well as a large area to set up a table for cutting fabric and laying out patterns. The basement also needed to house all of their camping and seasonal gear, as well as a workshop area for her husband.
The basement needed to have flooring that was not going to be damaged during the winters when the basement can become moist from rainfall. Out clients chose to have the cement floor painted with an epoxy material that would be easy to clean and impervious to water.
An update to the laundry area included replacing the window and re-routing the piping. Additional shelving was added for more storage.
Finally a walk-in closet was created to house our homeowners incredible vintage clothing collection away from any moisture.
LED lighting was installed in the ceiling and used for the scones. Our drywall team did an amazing job boxing in and finishing the ceiling which had numerous obstacles hanging from it and kept the ceiling to a height that was comfortable for all who come into the basement.
Our client is thrilled with the final project and has been enjoying her new sewing area.
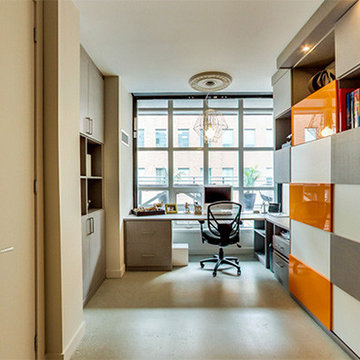
This project was completed in 2014 with Sterling Solomon Designs. The home features an open-concept loft interior, with expansive glass.
トロントにある高級な広いモダンスタイルのおしゃれな書斎 (グレーの壁、コンクリートの床、造り付け机、グレーの床) の写真
トロントにある高級な広いモダンスタイルのおしゃれな書斎 (グレーの壁、コンクリートの床、造り付け机、グレーの床) の写真
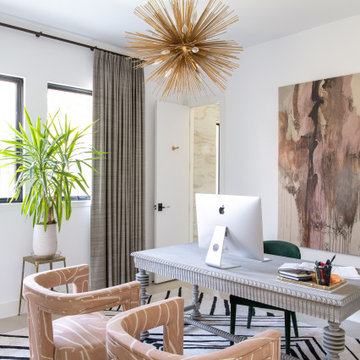
Remodeled contemporary home office.
ダラスにあるラグジュアリーな中くらいなコンテンポラリースタイルのおしゃれな書斎 (グレーの壁、コンクリートの床、自立型机、グレーの床) の写真
ダラスにあるラグジュアリーな中くらいなコンテンポラリースタイルのおしゃれな書斎 (グレーの壁、コンクリートの床、自立型机、グレーの床) の写真
高級な、ラグジュアリーなホームオフィス・書斎 (コンクリートの床、グレーの壁) の写真
1
