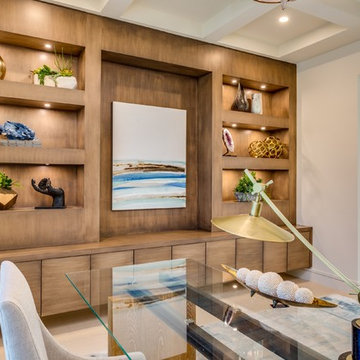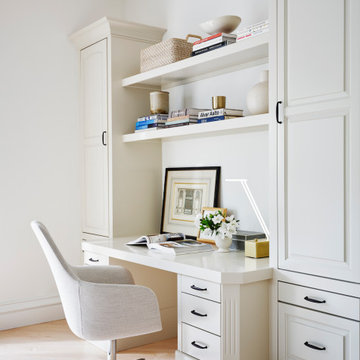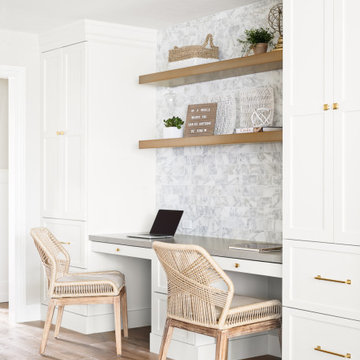高級な、ラグジュアリーなホームオフィス・書斎 (コーナー設置型暖炉、暖炉なし) の写真
絞り込み:
資材コスト
並び替え:今日の人気順
写真 1〜20 枚目(全 8,428 枚)
1/5

高師本郷の家 書斎です。趣味の音楽を鑑賞するスペースでもあります。隣接するリビングとは室内窓でつながります。
他の地域にある高級な中くらいなコンテンポラリースタイルのおしゃれなアトリエ・スタジオ (濃色無垢フローリング、暖炉なし、白い天井、造り付け机、ベージュの壁、茶色い床) の写真
他の地域にある高級な中くらいなコンテンポラリースタイルのおしゃれなアトリエ・スタジオ (濃色無垢フローリング、暖炉なし、白い天井、造り付け机、ベージュの壁、茶色い床) の写真
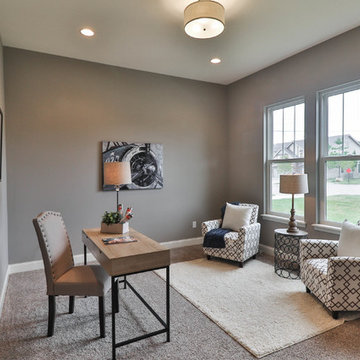
セントルイスにある高級な中くらいなトランジショナルスタイルのおしゃれなホームオフィス・書斎 (グレーの壁、カーペット敷き、暖炉なし、自立型机、ベージュの床) の写真

Architecture, Interior Design, Custom Furniture Design & Art Curation by Chango & Co.
ニューヨークにあるラグジュアリーな中くらいなトラディショナルスタイルのおしゃれな書斎 (グレーの壁、淡色無垢フローリング、暖炉なし、造り付け机、茶色い床) の写真
ニューヨークにあるラグジュアリーな中くらいなトラディショナルスタイルのおしゃれな書斎 (グレーの壁、淡色無垢フローリング、暖炉なし、造り付け机、茶色い床) の写真
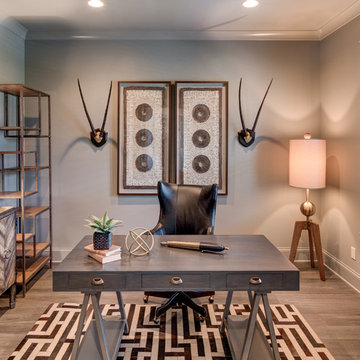
A medley of modern-rustic design and patterns come together in this transitional style home.
Project completed by Wendy Langston's Everything Home interior design firm, which serves Carmel, Zionsville, Fishers, Westfield, Noblesville, and Indianapolis.
For more about Everything Home, click here: https://everythinghomedesigns.com/
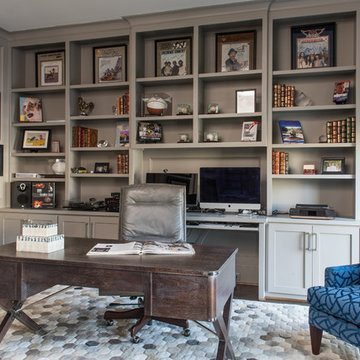
This home office shows how beauty can be mixed with functional and provide a stunning result. The cobalt color scheme throughout the home is brought into the space by a blue lounge chair. The custom gray painted shaker style cabinets behind the modern, rustic desk show off plenty of the homeowners keepsakes and treasures.
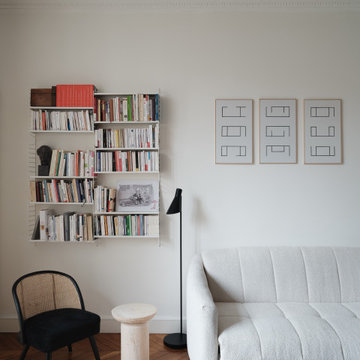
Cette grande pièce servait de chambre d'amis et de bureau, les livres y étaient entassés sans conviction dans de grandes billy blanches. On a entièrement repensé la pièce dans un esprit bibliothèque feutrée et design, avec un mur sombre d'un joli brun, sur lequel se détachent élégamment des étagères string blanches.

This modern custom home is a beautiful blend of thoughtful design and comfortable living. No detail was left untouched during the design and build process. Taking inspiration from the Pacific Northwest, this home in the Washington D.C suburbs features a black exterior with warm natural woods. The home combines natural elements with modern architecture and features clean lines, open floor plans with a focus on functional living.

Our Austin studio decided to go bold with this project by ensuring that each space had a unique identity in the Mid-Century Modern style bathroom, butler's pantry, and mudroom. We covered the bathroom walls and flooring with stylish beige and yellow tile that was cleverly installed to look like two different patterns. The mint cabinet and pink vanity reflect the mid-century color palette. The stylish knobs and fittings add an extra splash of fun to the bathroom.
The butler's pantry is located right behind the kitchen and serves multiple functions like storage, a study area, and a bar. We went with a moody blue color for the cabinets and included a raw wood open shelf to give depth and warmth to the space. We went with some gorgeous artistic tiles that create a bold, intriguing look in the space.
In the mudroom, we used siding materials to create a shiplap effect to create warmth and texture – a homage to the classic Mid-Century Modern design. We used the same blue from the butler's pantry to create a cohesive effect. The large mint cabinets add a lighter touch to the space.
---
Project designed by the Atomic Ranch featured modern designers at Breathe Design Studio. From their Austin design studio, they serve an eclectic and accomplished nationwide clientele including in Palm Springs, LA, and the San Francisco Bay Area.
For more about Breathe Design Studio, see here: https://www.breathedesignstudio.com/
To learn more about this project, see here:
https://www.breathedesignstudio.com/atomic-ranch

moody green office
オクラホマシティにある高級な中くらいなトランジショナルスタイルのおしゃれなホームオフィス・書斎 (淡色無垢フローリング、暖炉なし、ベージュの床、自立型机、グレーの壁) の写真
オクラホマシティにある高級な中くらいなトランジショナルスタイルのおしゃれなホームオフィス・書斎 (淡色無垢フローリング、暖炉なし、ベージュの床、自立型机、グレーの壁) の写真
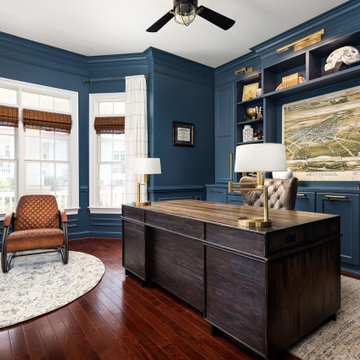
A home office is painted top to bottom in Benjamin Moore's Evening Dove. Custom built-in cabinetry is highlighted with muted brass hardware and lighting.
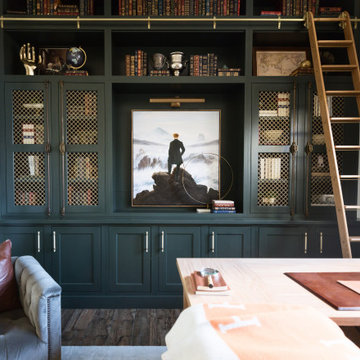
This is a take on a modern traditional office that has the bold green historical colors for a gentlemen's office, but with a modern and vibrant spin on things. These custom built-ins and matte brass finishes on the cabinet details add to the luxe and old world feel.

Starlight Images Inc.
ヒューストンにあるラグジュアリーな巨大なトランジショナルスタイルのおしゃれな書斎 (青い壁、淡色無垢フローリング、暖炉なし、自立型机、ベージュの床) の写真
ヒューストンにあるラグジュアリーな巨大なトランジショナルスタイルのおしゃれな書斎 (青い壁、淡色無垢フローリング、暖炉なし、自立型机、ベージュの床) の写真

Picture Perfect House
シカゴにある高級な小さなトランジショナルスタイルのおしゃれな書斎 (グレーの壁、濃色無垢フローリング、暖炉なし、造り付け机、茶色い床) の写真
シカゴにある高級な小さなトランジショナルスタイルのおしゃれな書斎 (グレーの壁、濃色無垢フローリング、暖炉なし、造り付け机、茶色い床) の写真
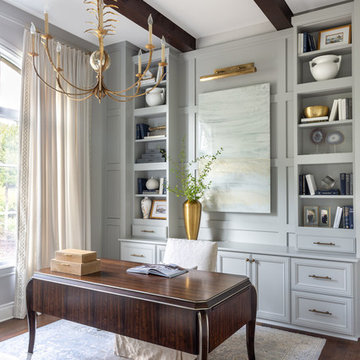
Reagen Taylor Photography
オースティンにある高級な広いトランジショナルスタイルのおしゃれな書斎 (グレーの壁、濃色無垢フローリング、暖炉なし、自立型机) の写真
オースティンにある高級な広いトランジショナルスタイルのおしゃれな書斎 (グレーの壁、濃色無垢フローリング、暖炉なし、自立型机) の写真
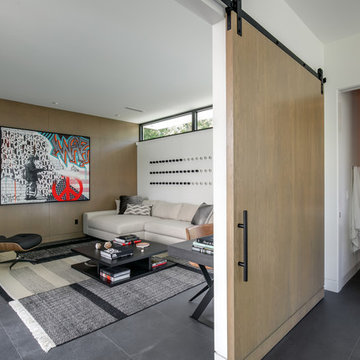
SeaThru is a new, waterfront, modern home. SeaThru was inspired by the mid-century modern homes from our area, known as the Sarasota School of Architecture.
This homes designed to offer more than the standard, ubiquitous rear-yard waterfront outdoor space. A central courtyard offer the residents a respite from the heat that accompanies west sun, and creates a gorgeous intermediate view fro guest staying in the semi-attached guest suite, who can actually SEE THROUGH the main living space and enjoy the bay views.
Noble materials such as stone cladding, oak floors, composite wood louver screens and generous amounts of glass lend to a relaxed, warm-contemporary feeling not typically common to these types of homes.
Photos by Ryan Gamma Photography
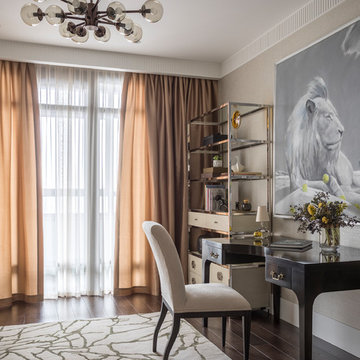
Дизайнер - Татьяна Никитина. Стилист - Мария Мироненко. Фотограф - Евгений Кулибаба.
モスクワにある高級なトランジショナルスタイルのおしゃれな書斎 (ベージュの壁、濃色無垢フローリング、暖炉なし、自立型机) の写真
モスクワにある高級なトランジショナルスタイルのおしゃれな書斎 (ベージュの壁、濃色無垢フローリング、暖炉なし、自立型机) の写真
高級な、ラグジュアリーなホームオフィス・書斎 (コーナー設置型暖炉、暖炉なし) の写真
1
