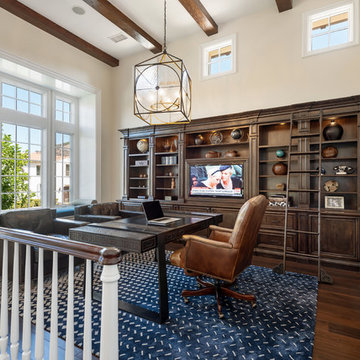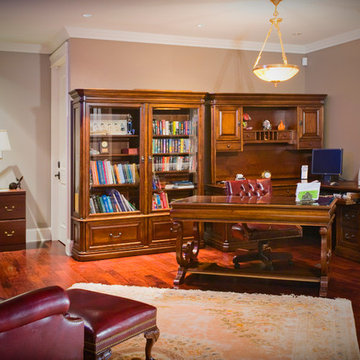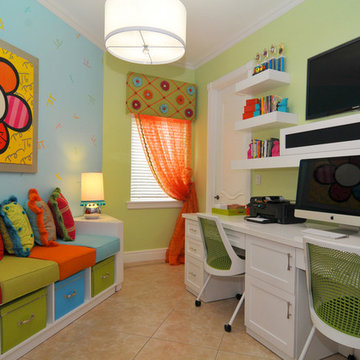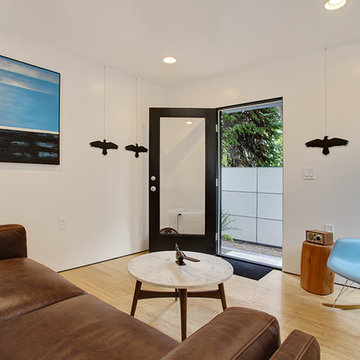ラグジュアリーなホームオフィス・書斎の写真
絞り込み:
資材コスト
並び替え:今日の人気順
写真 1781〜1800 枚目(全 7,556 枚)
1/2
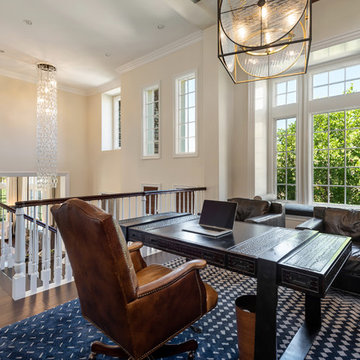
ロサンゼルスにあるラグジュアリーな広いコンテンポラリースタイルのおしゃれなホームオフィス・書斎 (ベージュの壁、濃色無垢フローリング、自立型机、茶色い床) の写真
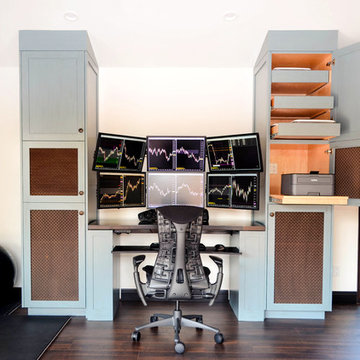
We joke around by calling the main structure, "her house", and the guest house, "his house", but it truly feels this way most days. The man cave has anything and everything that someone could want. The only reason to come upstairs is for a hot meal and some sleep.
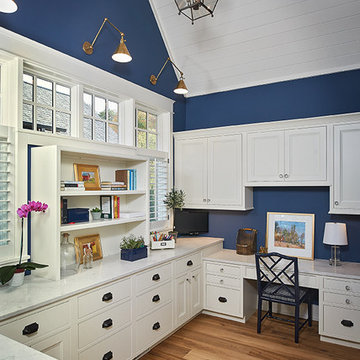
Interior Design: Vision Interiors by Visbeen
Builder: J. Peterson Homes
Photographer: Ashley Avila Photography
The best of the past and present meet in this distinguished design. Custom craftsmanship and distinctive detailing give this lakefront residence its vintage flavor while an open and light-filled floor plan clearly mark it as contemporary. With its interesting shingled roof lines, abundant windows with decorative brackets and welcoming porch, the exterior takes in surrounding views while the interior meets and exceeds contemporary expectations of ease and comfort. The main level features almost 3,000 square feet of open living, from the charming entry with multiple window seats and built-in benches to the central 15 by 22-foot kitchen, 22 by 18-foot living room with fireplace and adjacent dining and a relaxing, almost 300-square-foot screened-in porch. Nearby is a private sitting room and a 14 by 15-foot master bedroom with built-ins and a spa-style double-sink bath with a beautiful barrel-vaulted ceiling. The main level also includes a work room and first floor laundry, while the 2,165-square-foot second level includes three bedroom suites, a loft and a separate 966-square-foot guest quarters with private living area, kitchen and bedroom. Rounding out the offerings is the 1,960-square-foot lower level, where you can rest and recuperate in the sauna after a workout in your nearby exercise room. Also featured is a 21 by 18-family room, a 14 by 17-square-foot home theater, and an 11 by 12-foot guest bedroom suite.
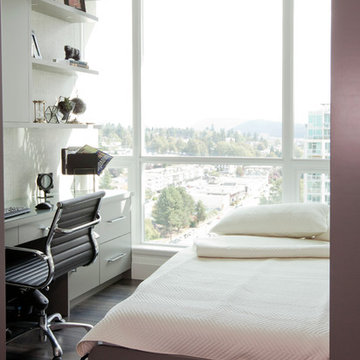
This custom space is the perfect combination for condo living! With built in millwork throughout the room, it allows us to accommodate an office, a "his" walk in closet, as well as an occasional guest room with this perfect Murphy Bed for two!
Photographer: Janis Nicolay
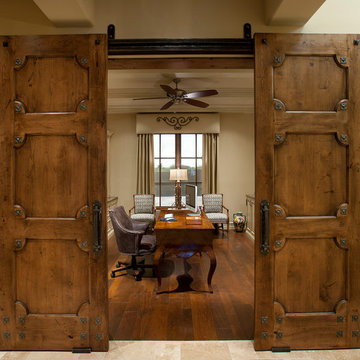
The genesis of design for this desert retreat was the informal dining area in which the clients, along with family and friends, would gather.
Located in north Scottsdale’s prestigious Silverleaf, this ranch hacienda offers 6,500 square feet of gracious hospitality for family and friends. Focused around the informal dining area, the home’s living spaces, both indoor and outdoor, offer warmth of materials and proximity for expansion of the casual dining space that the owners envisioned for hosting gatherings to include their two grown children, parents, and many friends.
The kitchen, adjacent to the informal dining, serves as the functioning heart of the home and is open to the great room, informal dining room, and office, and is mere steps away from the outdoor patio lounge and poolside guest casita. Additionally, the main house master suite enjoys spectacular vistas of the adjacent McDowell mountains and distant Phoenix city lights.
The clients, who desired ample guest quarters for their visiting adult children, decided on a detached guest casita featuring two bedroom suites, a living area, and a small kitchen. The guest casita’s spectacular bedroom mountain views are surpassed only by the living area views of distant mountains seen beyond the spectacular pool and outdoor living spaces.
Project Details | Desert Retreat, Silverleaf – Scottsdale, AZ
Architect: C.P. Drewett, AIA, NCARB; Drewett Works, Scottsdale, AZ
Builder: Sonora West Development, Scottsdale, AZ
Photographer: Dino Tonn
Featured in Phoenix Home and Garden, May 2015, “Sporting Style: Golf Enthusiast Christie Austin Earns Top Scores on the Home Front”
See more of this project here: http://drewettworks.com/desert-retreat-at-silverleaf/
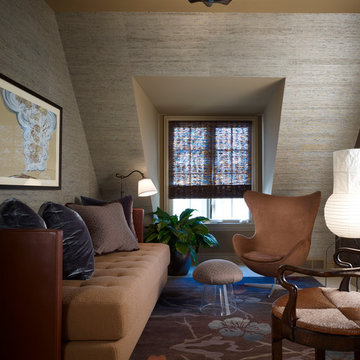
Inspired by the colors of an Asian botanical rug, warm tones and varied textures bring a cozy harmony to this multi-purpose room. Grass cloth wall covering is paired with a tobacco brown ceiling. Woven shades and a suede-covered Arne Jacobsen Egg chair mingle with a luxurious daybed, custom designed for the space by Mitchell Channon Design. The daybed itself combines a cushion of wool boucle with leather arms and silk velvet pillows, inviting exploration and respite.
Photographer: Scott McDonald, Hedrich Blessing
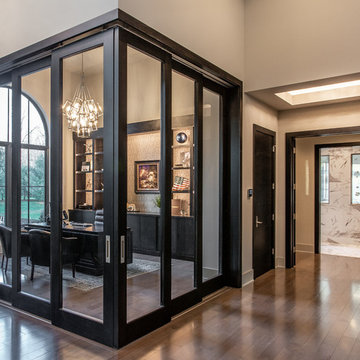
コロンバスにあるラグジュアリーな中くらいなトランジショナルスタイルのおしゃれな書斎 (グレーの壁、濃色無垢フローリング、暖炉なし、自立型机、茶色い床) の写真
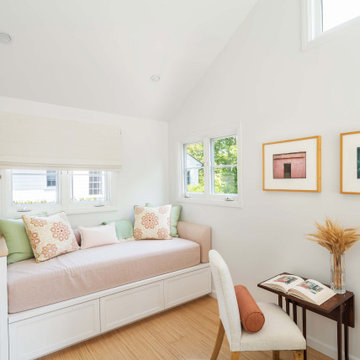
Our design for the Ruby Residence augmented views to the outdoors at every opportunity, while completely transforming the style and curb appeal of the home in the process. This second story addition added a bedroom suite upstairs, and a new foyer and powder room below, while minimally impacting the rest of the existing home. We also completely remodeled the galley kitchen to open it up to the adjacent living spaces. The design carefully considered the balance of views and privacy, offering the best of both worlds with our design. The result is a bright and airy home with an effortlessly coastal chic vibe.
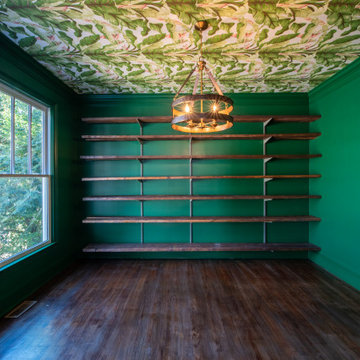
アトランタにあるラグジュアリーな中くらいなミッドセンチュリースタイルのおしゃれなホームオフィス・書斎 (ライブラリー、緑の壁、濃色無垢フローリング、茶色い床、クロスの天井) の写真
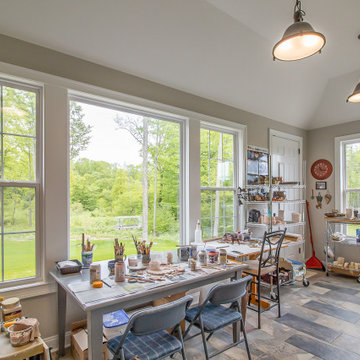
Walk Through Wednesday Featuring a ceramic artist’s studio in Bainbridge, Ohio! Tell us what you envision and we’ll make it happen ?
.
.
.
#payneandpayne #homebuilder #kitchendecor #homedesign #custombuild #dreamstudio
#luxuryhome #ceramicart #ceramicartist @painted_pony_studio
#ohiohomebuilders #ohiocustomhomes #dreamhome #nahb #buildersofinsta #clevelandbuilders #bainbridgeohio #geaugaartist #AtHomeCLE .
.?@paulceroky
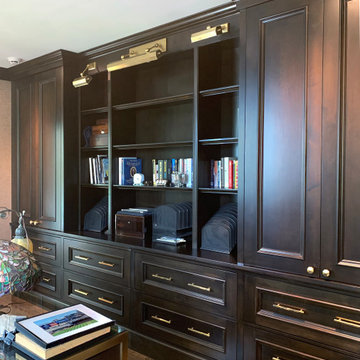
Rich dark stained cabinetry in home office extend to ceiling for maximum storage. Winnetka home remodel.
シカゴにあるラグジュアリーな広いトラディショナルスタイルのおしゃれな書斎 (ベージュの壁、無垢フローリング、標準型暖炉、石材の暖炉まわり、自立型机、ベージュの床、白い天井) の写真
シカゴにあるラグジュアリーな広いトラディショナルスタイルのおしゃれな書斎 (ベージュの壁、無垢フローリング、標準型暖炉、石材の暖炉まわり、自立型机、ベージュの床、白い天井) の写真
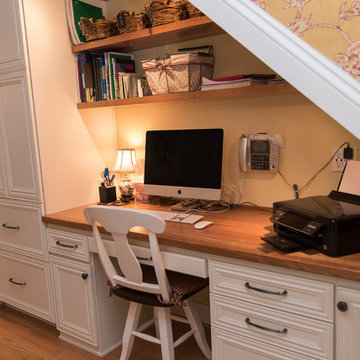
The homeowner wanted to move the desk area under the stairs to utilize the whole space available for the kitchen. This made it possible to relocate the refrigerator, allowing the cooktop and mantle to be the standalone focal point of the kitchen. The simple white backsplash, pendant lights, and island with built-in bookshelves give this kitchen the feel of tradition without being overbearing.
Cabinetry: DeWils-Millsboro, Perimeter-Alabaster, Island-Cherry
Hardware: Jeffrey Alexander-Lafayette- Brushed Pewter
Countertop: Granite-Bordeaux Blanc
Backsplash: Interceramic-3X6 white subway tile
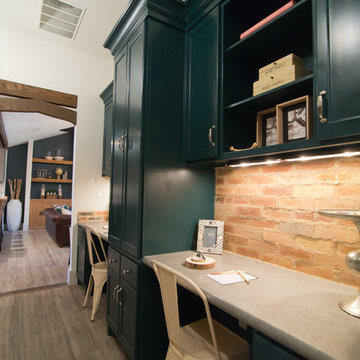
Walk-through office space for two users.
オースティンにあるラグジュアリーな小さなエクレクティックスタイルのおしゃれな書斎 (白い壁、クッションフロア、造り付け机) の写真
オースティンにあるラグジュアリーな小さなエクレクティックスタイルのおしゃれな書斎 (白い壁、クッションフロア、造り付け机) の写真
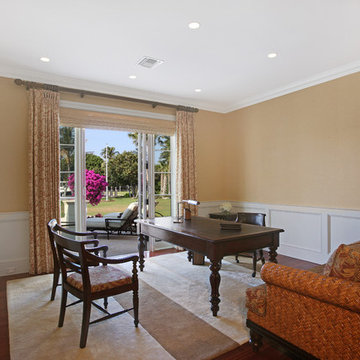
Situated on a three-acre Intracoastal lot with 350 feet of seawall, North Ocean Boulevard is a 9,550 square-foot luxury compound with six bedrooms, six full baths, formal living and dining rooms, gourmet kitchen, great room, library, home gym, covered loggia, summer kitchen, 75-foot lap pool, tennis court and a six-car garage.
A gabled portico entry leads to the core of the home, which was the only portion of the original home, while the living and private areas were all new construction. Coffered ceilings, Carrera marble and Jerusalem Gold limestone contribute a decided elegance throughout, while sweeping water views are appreciated from virtually all areas of the home.
The light-filled living room features one of two original fireplaces in the home which were refurbished and converted to natural gas. The West hallway travels to the dining room, library and home office, opening up to the family room, chef’s kitchen and breakfast area. This great room portrays polished Brazilian cherry hardwood floors and 10-foot French doors. The East wing contains the guest bedrooms and master suite which features a marble spa bathroom with a vast dual-steamer walk-in shower and pedestal tub
The estate boasts a 75-foot lap pool which runs parallel to the Intracoastal and a cabana with summer kitchen and fireplace. A covered loggia is an alfresco entertaining space with architectural columns framing the waterfront vistas.
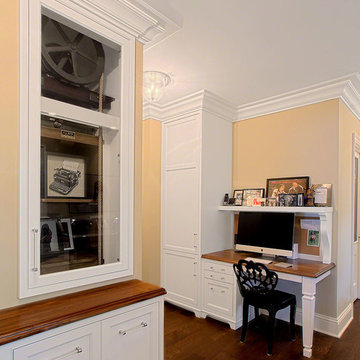
Home office/hutch in laundry room of North Shore home remodel has beautiful white custom cabinetry. Norman Sizemore photography
シカゴにあるラグジュアリーなトラディショナルスタイルのおしゃれなホームオフィス・書斎 (ベージュの壁、濃色無垢フローリング、造り付け机、茶色い床、白い天井) の写真
シカゴにあるラグジュアリーなトラディショナルスタイルのおしゃれなホームオフィス・書斎 (ベージュの壁、濃色無垢フローリング、造り付け机、茶色い床、白い天井) の写真
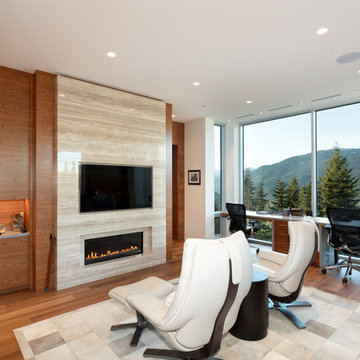
Custom built grain matched wall panelling
バンクーバーにあるラグジュアリーな広いコンテンポラリースタイルのおしゃれなアトリエ・スタジオ (淡色無垢フローリング、横長型暖炉、石材の暖炉まわり、自立型机、茶色い床) の写真
バンクーバーにあるラグジュアリーな広いコンテンポラリースタイルのおしゃれなアトリエ・スタジオ (淡色無垢フローリング、横長型暖炉、石材の暖炉まわり、自立型机、茶色い床) の写真
ラグジュアリーなホームオフィス・書斎の写真
90
