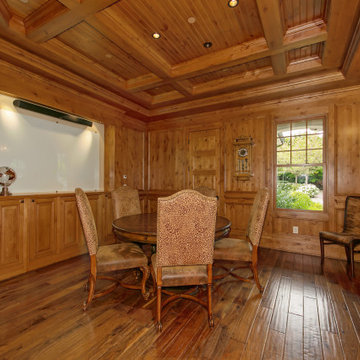ラグジュアリーなホームオフィス・書斎 (全タイプの暖炉まわり) の写真

ナッシュビルにあるラグジュアリーな広いカントリー風のおしゃれな書斎 (グレーの壁、無垢フローリング、標準型暖炉、石材の暖炉まわり、造り付け机、茶色い床) の写真
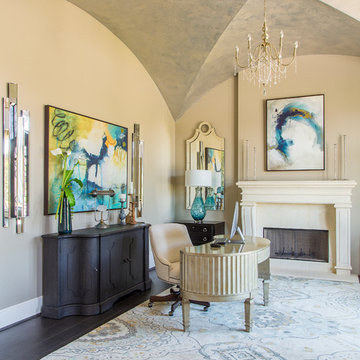
One of the first rooms you see through the front entry is this beautiful study mixed with traditional and contemporary furnishings. Brightly colored abstract artwork pops against the neutral walls and metallic groin vaulted ceiling.
Photographer: Daniel Angulo

ヒューストンにあるラグジュアリーな広いトラディショナルスタイルのおしゃれな書斎 (茶色い壁、濃色無垢フローリング、標準型暖炉、石材の暖炉まわり、造り付け机、茶色い床) の写真
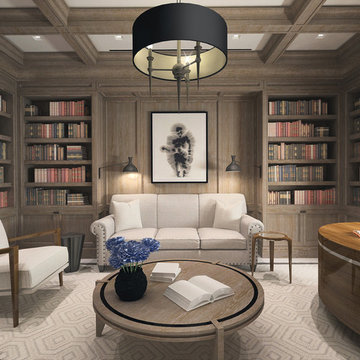
Brushed oak paneling, cabinets and ceiling beams
ニューヨークにあるラグジュアリーな広いトランジショナルスタイルのおしゃれなホームオフィス・書斎 (ライブラリー、石材の暖炉まわり、自立型机) の写真
ニューヨークにあるラグジュアリーな広いトランジショナルスタイルのおしゃれなホームオフィス・書斎 (ライブラリー、石材の暖炉まわり、自立型机) の写真
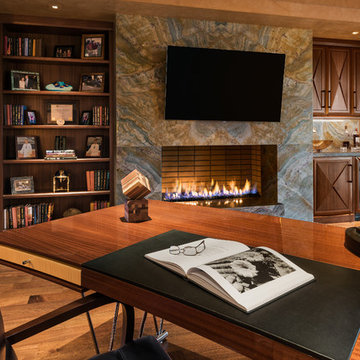
Executive home office with rich mahogany paneling, modern fireplace, and hardwood floor. This magnificent office has a slab stone fireplace made from floor to ceiling, book-matched Picasso quartzite. The contemporary desk has a polished stainless steel base, a high gloss, fully filled finish top, and a leather inset. Both the chair and the desk are from Dakota Jackson.
Interior design by Susie Hersker and Elaine Ryckman.
Project designed by Susie Hersker’s Scottsdale interior design firm Design Directives. Design Directives is active in Phoenix, Paradise Valley, Cave Creek, Carefree, Sedona, and beyond.
For more about Design Directives, click here: https://susanherskerasid.com/
To learn more about this project, click here: https://susanherskerasid.com/desert-contemporary/
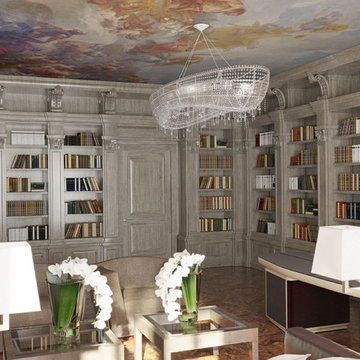
Авторы проекта: Анна Карпова, Оксана Барсукова, Дмитрий Кулиш
Кабинет
モスクワにあるラグジュアリーな広いトラディショナルスタイルのおしゃれな書斎 (無垢フローリング、標準型暖炉、石材の暖炉まわり、自立型机) の写真
モスクワにあるラグジュアリーな広いトラディショナルスタイルのおしゃれな書斎 (無垢フローリング、標準型暖炉、石材の暖炉まわり、自立型机) の写真

The master suite includes a private library freshly paneled in crotch mahogany. Heavy draperies are 19th-century French tapestry panels. The formal fringed sofa is Stark's Old World line and is upholstered in Stark fabric. The desk, purchased at auction, is chinoiserie on buried walnut.
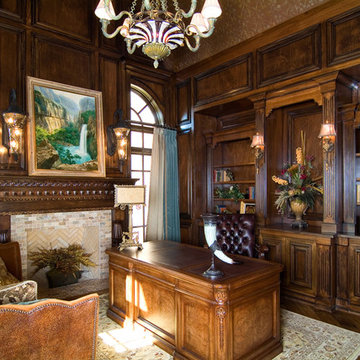
シカゴにあるラグジュアリーな中くらいなトランジショナルスタイルのおしゃれな書斎 (自立型机、濃色無垢フローリング、石材の暖炉まわり、茶色い壁、標準型暖炉) の写真

Beautiful open floor plan with vaulted ceilings and an office niche. Norman Sizemore photographer
シカゴにあるラグジュアリーなミッドセンチュリースタイルのおしゃれなホームオフィス・書斎 (濃色無垢フローリング、コーナー設置型暖炉、レンガの暖炉まわり、造り付け机、茶色い床、三角天井) の写真
シカゴにあるラグジュアリーなミッドセンチュリースタイルのおしゃれなホームオフィス・書斎 (濃色無垢フローリング、コーナー設置型暖炉、レンガの暖炉まわり、造り付け机、茶色い床、三角天井) の写真

オレンジカウンティにあるラグジュアリーな中くらいなコンテンポラリースタイルのおしゃれなホームオフィス・書斎 (白い壁、セラミックタイルの床、標準型暖炉、石材の暖炉まわり、自立型机、ベージュの床) の写真

The family living in this shingled roofed home on the Peninsula loves color and pattern. At the heart of the two-story house, we created a library with high gloss lapis blue walls. The tête-à-tête provides an inviting place for the couple to read while their children play games at the antique card table. As a counterpoint, the open planned family, dining room, and kitchen have white walls. We selected a deep aubergine for the kitchen cabinetry. In the tranquil master suite, we layered celadon and sky blue while the daughters' room features pink, purple, and citrine.

Builder: J. Peterson Homes
Interior Designer: Francesca Owens
Photographers: Ashley Avila Photography, Bill Hebert, & FulView
Capped by a picturesque double chimney and distinguished by its distinctive roof lines and patterned brick, stone and siding, Rookwood draws inspiration from Tudor and Shingle styles, two of the world’s most enduring architectural forms. Popular from about 1890 through 1940, Tudor is characterized by steeply pitched roofs, massive chimneys, tall narrow casement windows and decorative half-timbering. Shingle’s hallmarks include shingled walls, an asymmetrical façade, intersecting cross gables and extensive porches. A masterpiece of wood and stone, there is nothing ordinary about Rookwood, which combines the best of both worlds.
Once inside the foyer, the 3,500-square foot main level opens with a 27-foot central living room with natural fireplace. Nearby is a large kitchen featuring an extended island, hearth room and butler’s pantry with an adjacent formal dining space near the front of the house. Also featured is a sun room and spacious study, both perfect for relaxing, as well as two nearby garages that add up to almost 1,500 square foot of space. A large master suite with bath and walk-in closet which dominates the 2,700-square foot second level which also includes three additional family bedrooms, a convenient laundry and a flexible 580-square-foot bonus space. Downstairs, the lower level boasts approximately 1,000 more square feet of finished space, including a recreation room, guest suite and additional storage.
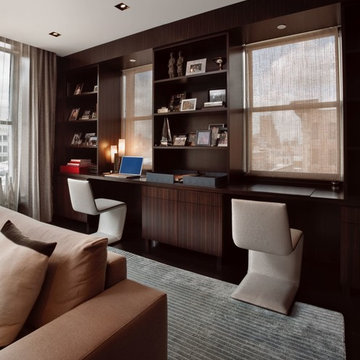
ニューヨークにあるラグジュアリーな小さなモダンスタイルのおしゃれな書斎 (茶色い壁、濃色無垢フローリング、横長型暖炉、金属の暖炉まわり、造り付け机、茶色い床) の写真
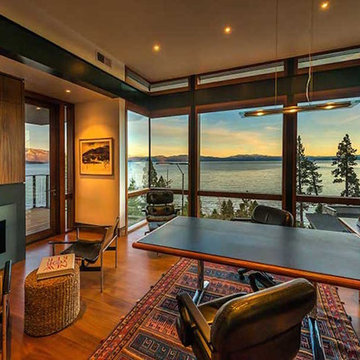
サクラメントにあるラグジュアリーな広いラスティックスタイルのおしゃれな書斎 (ベージュの壁、無垢フローリング、標準型暖炉、金属の暖炉まわり、造り付け机、茶色い床) の写真
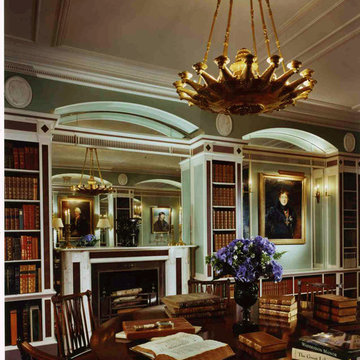
A new library/ dining room for a client living in New York and London, designed by Fairfax & Sammons Architects, interior design by Mlinaric Henry Zervudachi
Durston Saylor Photography
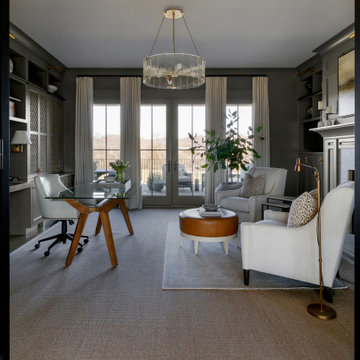
ナッシュビルにあるラグジュアリーな広いカントリー風のおしゃれな書斎 (グレーの壁、無垢フローリング、標準型暖炉、石材の暖炉まわり、造り付け机、茶色い床) の写真
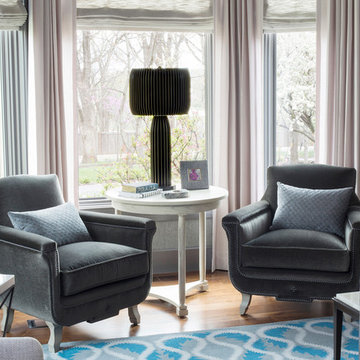
A pair of art deco style arm chairs, upholstered in gray velvet sit in the bay window. A pleated brass lamp adorns a white wash finished round side table.
Heidi Zeiger

Interior design by Jessica Koltun Home. This stunning home with an open floor plan features a formal dining, dedicated study, Chef's kitchen and hidden pantry. Designer amenities include white oak millwork, marble tile, and a high end lighting, plumbing, & hardware.
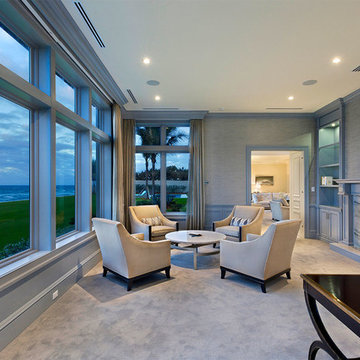
Office Seating
マイアミにあるラグジュアリーな中くらいなトランジショナルスタイルのおしゃれな書斎 (グレーの壁、カーペット敷き、標準型暖炉、石材の暖炉まわり、自立型机、ベージュの床) の写真
マイアミにあるラグジュアリーな中くらいなトランジショナルスタイルのおしゃれな書斎 (グレーの壁、カーペット敷き、標準型暖炉、石材の暖炉まわり、自立型机、ベージュの床) の写真
ラグジュアリーなホームオフィス・書斎 (全タイプの暖炉まわり) の写真
1
