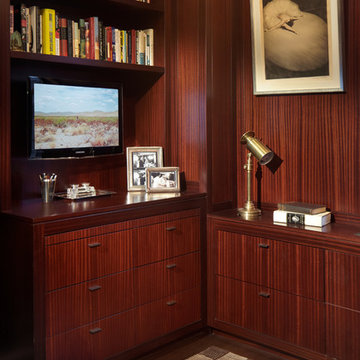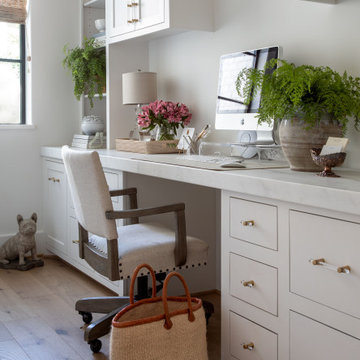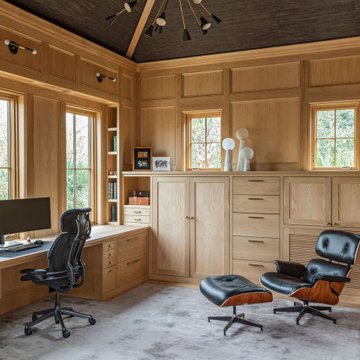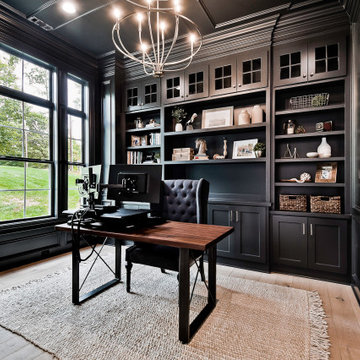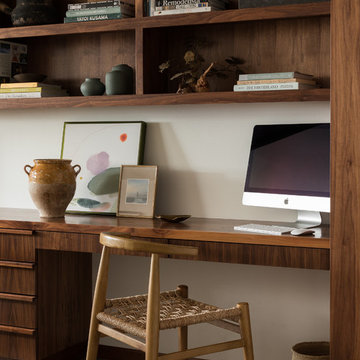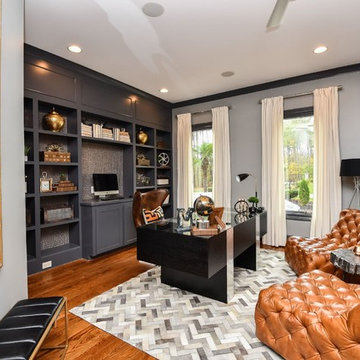ラグジュアリーなホームオフィス・書斎の写真
絞り込み:
資材コスト
並び替え:今日の人気順
写真 641〜660 枚目(全 7,556 枚)
1/2

Designer: David Phoenix Interior Design
バンクーバーにあるラグジュアリーな小さなコンテンポラリースタイルのおしゃれな書斎 (茶色い壁、カーペット敷き、暖炉なし、造り付け机) の写真
バンクーバーにあるラグジュアリーな小さなコンテンポラリースタイルのおしゃれな書斎 (茶色い壁、カーペット敷き、暖炉なし、造り付け机) の写真
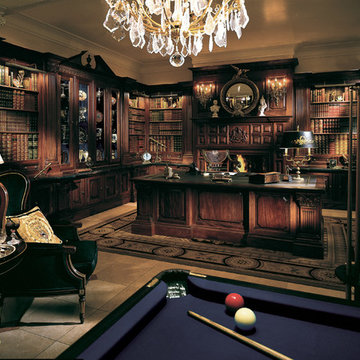
Cool Luxe Study by Clive Christian Interiors
ロンドンにあるラグジュアリーなトラディショナルスタイルのおしゃれなホームオフィス・書斎の写真
ロンドンにあるラグジュアリーなトラディショナルスタイルのおしゃれなホームオフィス・書斎の写真
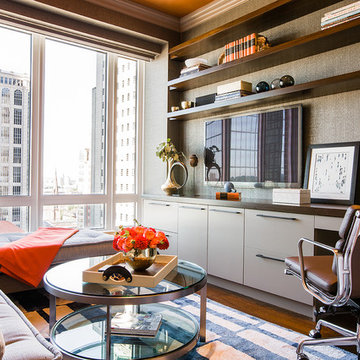
Photography by Michael J. Lee
ボストンにあるラグジュアリーな中くらいなコンテンポラリースタイルのおしゃれな書斎 (造り付け机、無垢フローリング、茶色い壁) の写真
ボストンにあるラグジュアリーな中くらいなコンテンポラリースタイルのおしゃれな書斎 (造り付け机、無垢フローリング、茶色い壁) の写真
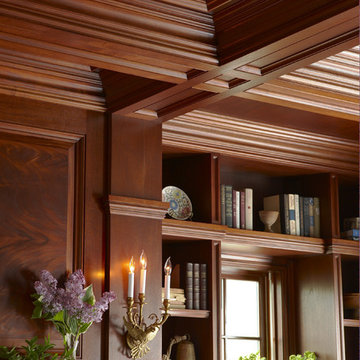
ボストンにあるラグジュアリーな巨大なトラディショナルスタイルのおしゃれなホームオフィス・書斎 (ライブラリー、茶色い壁、濃色無垢フローリング、標準型暖炉、石材の暖炉まわり、茶色い床) の写真
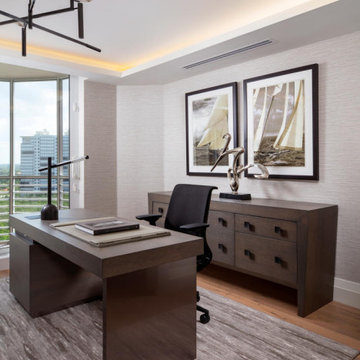
This home office has a custom desk and console design with rift white oak and chem metal accent leg
マイアミにあるラグジュアリーな中くらいなビーチスタイルのおしゃれな書斎 (グレーの壁、無垢フローリング、自立型机、茶色い床) の写真
マイアミにあるラグジュアリーな中くらいなビーチスタイルのおしゃれな書斎 (グレーの壁、無垢フローリング、自立型机、茶色い床) の写真
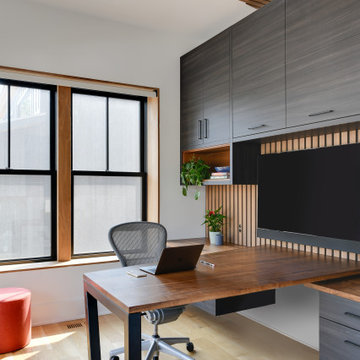
This modern custom home is a beautiful blend of thoughtful design and comfortable living. No detail was left untouched during the design and build process. Taking inspiration from the Pacific Northwest, this home in the Washington D.C suburbs features a black exterior with warm natural woods. The home combines natural elements with modern architecture and features clean lines, open floor plans with a focus on functional living.
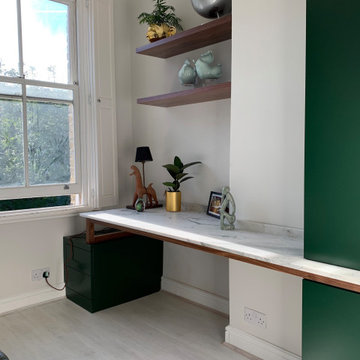
This home office was created in a small bedroom and has a large return in the wall to overcome. The room also had shutters that swung into the desk area.
The design was drawn up after a meeting with our client; the main requirements were to create feature shelving a marble desk and storage for files and drawers. To this list we added a under desk cable management tray and a cable outlet through the marble top.
The room has period plaster coving which we decided to leave and finished the tall shelving unit on the right short of the ceiling. The tall shelving unit was designed to take the weight of the marble top whilst appearing as though it runs through the marble. We created a low extra long two drawer unit on the left that sits below the window board and created a space where the shutters could swing without touching the desk, this also gave us a chance to add some feature solid walnut detailing to echo the solid walnut floating shelves and desk frame.
The doors and drawers are all touch open and the finish of the paint and lacquer is sprayed polyurethane.
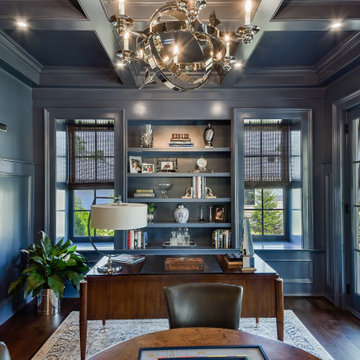
A blue study with three quarter high paneling and coffered ceilings. Patio doors lead to the covered porch.
シカゴにあるラグジュアリーな広いトラディショナルスタイルのおしゃれなホームオフィス・書斎の写真
シカゴにあるラグジュアリーな広いトラディショナルスタイルのおしゃれなホームオフィス・書斎の写真

ワシントンD.C.にあるラグジュアリーな広いシャビーシック調のおしゃれな書斎 (茶色い壁、カーペット敷き、標準型暖炉、石材の暖炉まわり、自立型机、赤い床) の写真
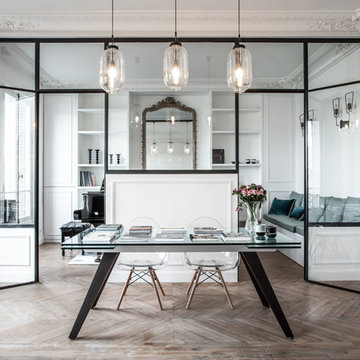
Stéphane Deroussent
パリにあるラグジュアリーな巨大なコンテンポラリースタイルのおしゃれなホームオフィス・書斎 (白い壁、淡色無垢フローリング、自立型机、茶色い床) の写真
パリにあるラグジュアリーな巨大なコンテンポラリースタイルのおしゃれなホームオフィス・書斎 (白い壁、淡色無垢フローリング、自立型机、茶色い床) の写真
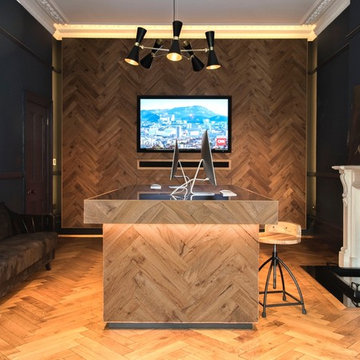
Steph Murray
ロンドンにあるラグジュアリーな中くらいなエクレクティックスタイルのおしゃれな書斎 (青い壁、無垢フローリング、標準型暖炉、石材の暖炉まわり、自立型机、茶色い床) の写真
ロンドンにあるラグジュアリーな中くらいなエクレクティックスタイルのおしゃれな書斎 (青い壁、無垢フローリング、標準型暖炉、石材の暖炉まわり、自立型机、茶色い床) の写真
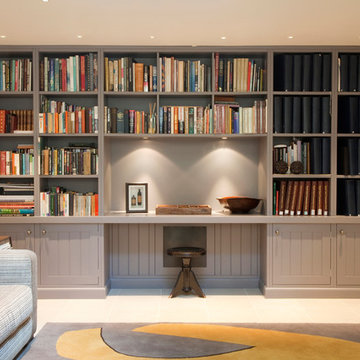
In this Hampstead Villa we created a large family TV space with plenty of painted cabinets being used to store the family’s extensive collection of books whilst also providing a desk area.
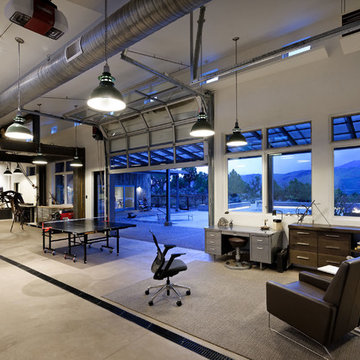
PHOTOS: Mountain Home Photo
CONTRACTOR: 3C Construction
Main level living: 1455 sq ft
Upper level Living: 1015 sq ft
Guest Wing / Office: 520 sq ft
Total Living: 2990 sq ft
Studio Space: 1520 sq ft
2 Car Garage : 575 sq ft
General Contractor: 3C Construction: Steve Lee
The client, a sculpture artist, and his wife came to J.P.A. only wanting a studio next to their home. During the design process it grew to having a living space above the studio, which grew to having a small house attached to the studio forming a compound. At this point it became clear to the client; the project was outgrowing the neighborhood. After re-evaluating the project, the live / work compound is currently sited in a natural protected nest with post card views of Mount Sopris & the Roaring Fork Valley. The courtyard compound consist of the central south facing piece being the studio flanked by a simple 2500 sq ft 2 bedroom, 2 story house one the west side, and a multi purpose guest wing /studio on the east side. The evolution of this compound came to include the desire to have the building blend into the surrounding landscape, and at the same time become the backdrop to create and display his sculpture.
“Jess has been our architect on several projects over the past ten years. He is easy to work with, and his designs are interesting and thoughtful. He always carefully listens to our ideas and is able to create a plan that meets our needs both as individuals and as a family. We highly recommend Jess Pedersen Architecture”.
- Client
“As a general contractor, I can highly recommend Jess. His designs are very pleasing with a lot of thought put in to how they are lived in. He is a real team player, adding greatly to collaborative efforts and making the process smoother for all involved. Further, he gets information out on or ahead of schedule. Really been a pleasure working with Jess and hope to do more together in the future!”
Steve Lee - 3C Construction
ラグジュアリーなホームオフィス・書斎の写真
33
