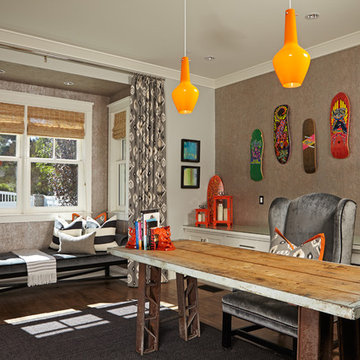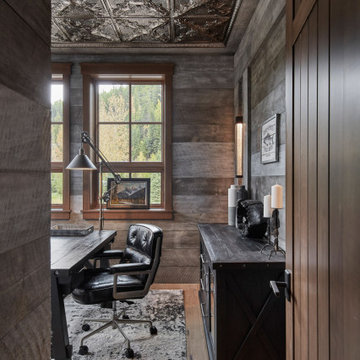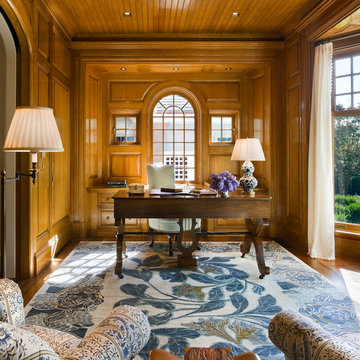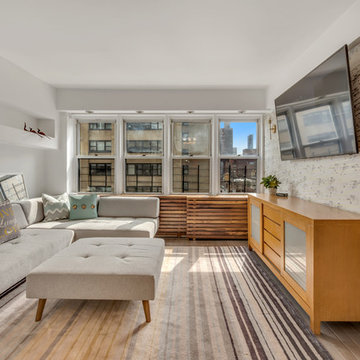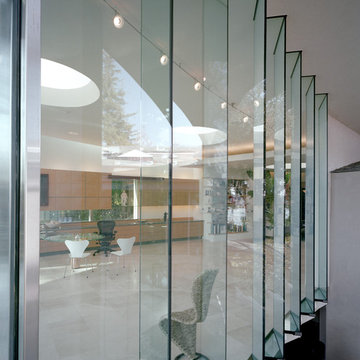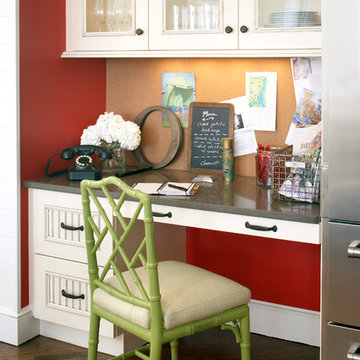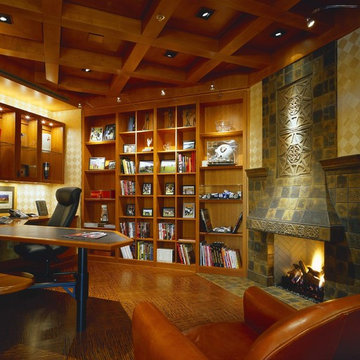ラグジュアリーなホームオフィス・書斎の写真
絞り込み:
資材コスト
並び替え:今日の人気順
写真 341〜360 枚目(全 7,556 枚)
1/2
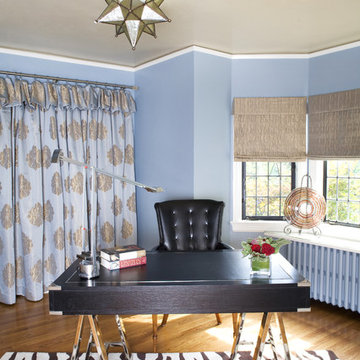
This cheerful home office offers double duty as a guest bedroom . A Murphy Bed is tucked away in the clean and spacious cabinets. Drapery panels cover the door leading to the master bedroom offering privacy for overnight guests.The desk lamp is the iconic "Tizio" by Artimide, Zebra Rug is Dash & Albert.
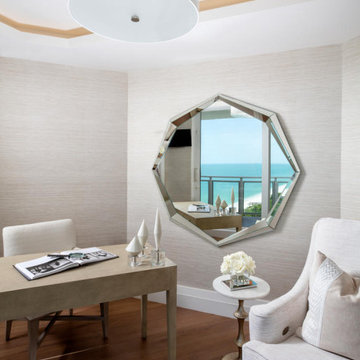
This home office
マイアミにあるラグジュアリーな小さなビーチスタイルのおしゃれなホームオフィス・書斎 (ベージュの壁、無垢フローリング、自立型机、茶色い床) の写真
マイアミにあるラグジュアリーな小さなビーチスタイルのおしゃれなホームオフィス・書斎 (ベージュの壁、無垢フローリング、自立型机、茶色い床) の写真
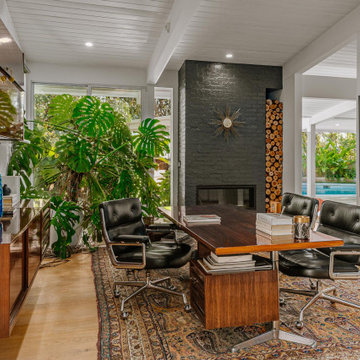
ロサンゼルスにあるラグジュアリーな中くらいなミッドセンチュリースタイルのおしゃれなホームオフィス・書斎 (淡色無垢フローリング、横長型暖炉、レンガの暖炉まわり、自立型机、白い壁、ベージュの床) の写真
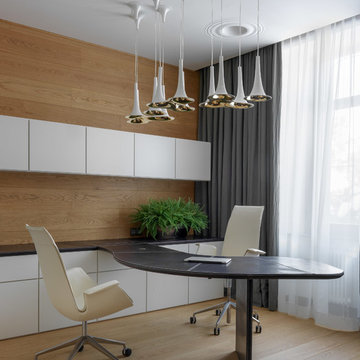
Авторы проекта: Ведран Бркич, Лидия Бркич и Анна Гармаш
Фотограф: Сергей Красюк
モスクワにあるラグジュアリーな広いコンテンポラリースタイルのおしゃれな書斎 (淡色無垢フローリング、造り付け机、ベージュの床) の写真
モスクワにあるラグジュアリーな広いコンテンポラリースタイルのおしゃれな書斎 (淡色無垢フローリング、造り付け机、ベージュの床) の写真
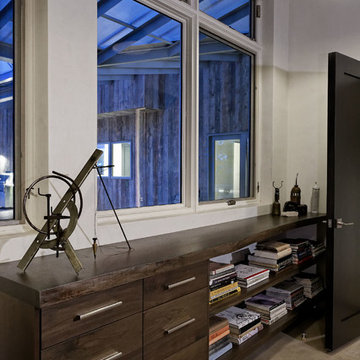
PHOTOS: Mountain Home Photo
CONTRACTOR: 3C Construction
Main level living: 1455 sq ft
Upper level Living: 1015 sq ft
Guest Wing / Office: 520 sq ft
Total Living: 2990 sq ft
Studio Space: 1520 sq ft
2 Car Garage : 575 sq ft
General Contractor: 3C Construction: Steve Lee
The client, a sculpture artist, and his wife came to J.P.A. only wanting a studio next to their home. During the design process it grew to having a living space above the studio, which grew to having a small house attached to the studio forming a compound. At this point it became clear to the client; the project was outgrowing the neighborhood. After re-evaluating the project, the live / work compound is currently sited in a natural protected nest with post card views of Mount Sopris & the Roaring Fork Valley. The courtyard compound consist of the central south facing piece being the studio flanked by a simple 2500 sq ft 2 bedroom, 2 story house one the west side, and a multi purpose guest wing /studio on the east side. The evolution of this compound came to include the desire to have the building blend into the surrounding landscape, and at the same time become the backdrop to create and display his sculpture.
“Jess has been our architect on several projects over the past ten years. He is easy to work with, and his designs are interesting and thoughtful. He always carefully listens to our ideas and is able to create a plan that meets our needs both as individuals and as a family. We highly recommend Jess Pedersen Architecture”.
- Client
“As a general contractor, I can highly recommend Jess. His designs are very pleasing with a lot of thought put in to how they are lived in. He is a real team player, adding greatly to collaborative efforts and making the process smoother for all involved. Further, he gets information out on or ahead of schedule. Really been a pleasure working with Jess and hope to do more together in the future!”
Steve Lee - 3C Construction
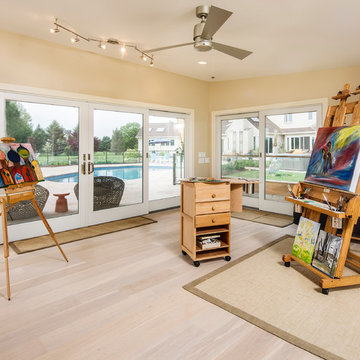
Relaxing in the summertime has never looked more beautiful. Whether you're looking to catch some sun, or cool off from a hot day, you will find plenty of amusement with this project. This timeless, contemporary pool house will be the biggest hit among friends and family.
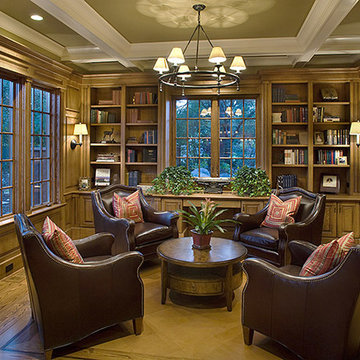
Connecting to places centuries old, this traditional European design captivates with unique architecture and distinctive decors, where enchanting rooms and lush landscapes capture the Old World style in today’s setting. Heralded by a circular drive with age-old redwoods and live oak trees, the entry shelters an exquisite cherry wood and glass door. The stately foyer with a cantilevered staircase appears to float before a serene sparkling leaded glass window; custom iron railing flows up the stairway and across the balcony overhead. Attention to detail flourishes in the kitchen cabinetry, incorporating abundant glazed woods, a layering of warm colors and soft fabrics with patterned oak floors. Whether it’s among the gardens or inside each room, there exists a common thread of beauty that can be characterized as detail. Crediting Markay Johnson and his team of precision craftsmen who worked on the home, as “the best in their fields”.
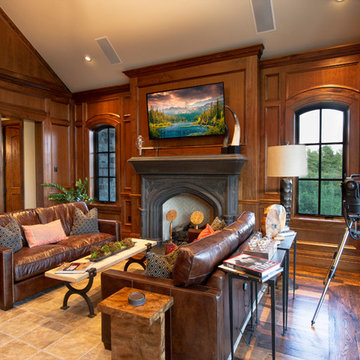
This exclusive guest home features excellent and easy to use technology throughout. The idea and purpose of this guesthouse is to host multiple charity events, sporting event parties, and family gatherings. The roughly 90-acre site has impressive views and is a one of a kind property in Colorado.
The project features incredible sounding audio and 4k video distributed throughout (inside and outside). There is centralized lighting control both indoors and outdoors, an enterprise Wi-Fi network, HD surveillance, and a state of the art Crestron control system utilizing iPads and in-wall touch panels. Some of the special features of the facility is a powerful and sophisticated QSC Line Array audio system in the Great Hall, Sony and Crestron 4k Video throughout, a large outdoor audio system featuring in ground hidden subwoofers by Sonance surrounding the pool, and smart LED lighting inside the gorgeous infinity pool.
J Gramling Photos
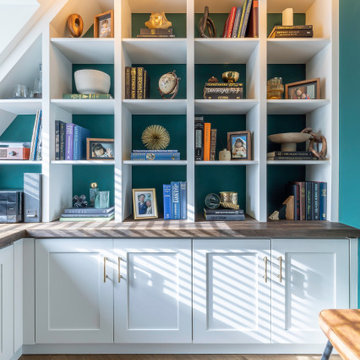
My clients came to me at the very start of their project, so early that they didn’t even have the keys yet! Being involved from such a premature stage enabled us to design the home completely to their liking and spec. I carried a neutral base throughout the entire home, with a black and white scheme throughout the hallways and staircases as I feel this acts as the spine of the home. I wanted the home to feel like different chapters from the same book.
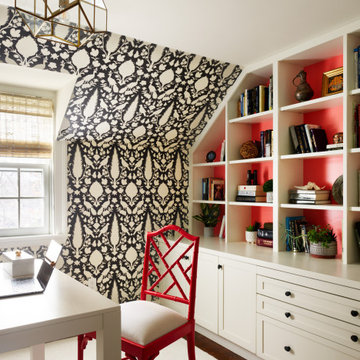
We Feng Shui'ed and designed this transitional space for our homeowner. We stayed true to the period of this 1930s Colonial with appropriate period wallpapers and such, but brought it up to date with exciting colors, and a good dose of current furnishings. I decided to go a bit more modern in this home office. Our client's favorite color is coral, which we featured prominently here.
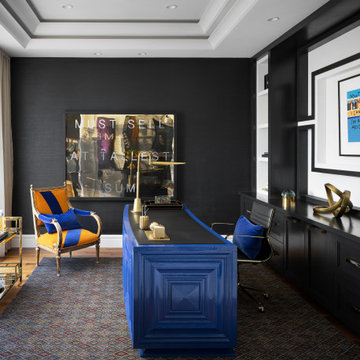
Winner of Home of The Year 2022 - Western Living Magazine
カルガリーにあるラグジュアリーな中くらいなエクレクティックスタイルのおしゃれな書斎 (黒い壁、自立型机、格子天井、壁紙) の写真
カルガリーにあるラグジュアリーな中くらいなエクレクティックスタイルのおしゃれな書斎 (黒い壁、自立型机、格子天井、壁紙) の写真
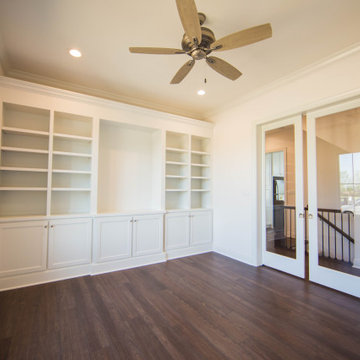
The dedicated office space boasts built-in shelving and storage cabinets. The recessed sliding glass paned doors allow for privacy while still allowing for views of the home's activity.
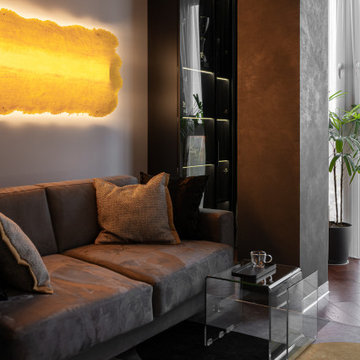
他の地域にあるラグジュアリーなコンテンポラリースタイルのおしゃれな書斎 (グレーの壁、濃色無垢フローリング、自立型机、赤い床、白い天井) の写真
ラグジュアリーなホームオフィス・書斎の写真
18
