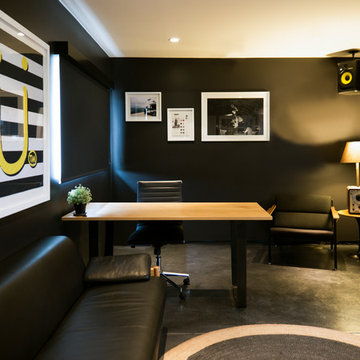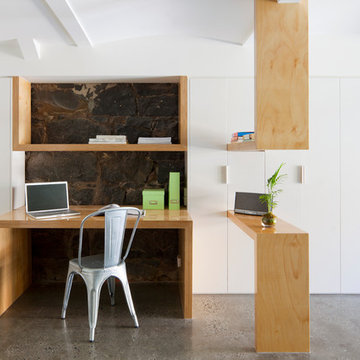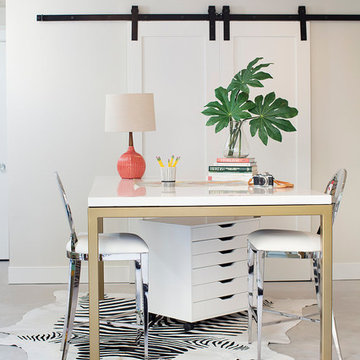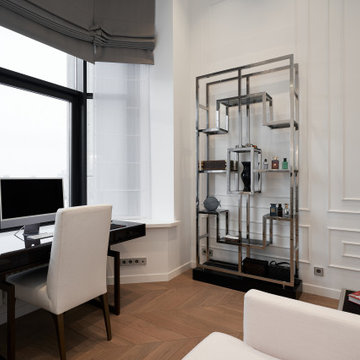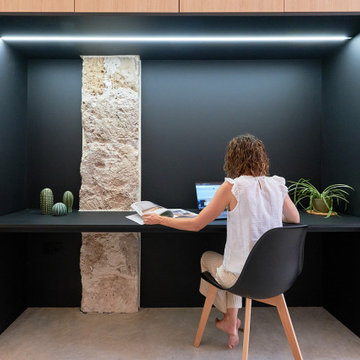ラグジュアリーな中くらいなホームオフィス・書斎 (コンクリートの床、ラミネートの床、塗装フローリング、トラバーチンの床) の写真
絞り込み:
資材コスト
並び替え:今日の人気順
写真 1〜20 枚目(全 96 枚)
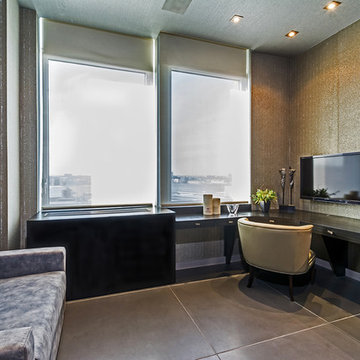
home office
Gerard Garcia @gerardgarcia
ニューヨークにあるラグジュアリーな中くらいなインダストリアルスタイルのおしゃれな書斎 (コンクリートの床、造り付け机、茶色い壁、グレーの床) の写真
ニューヨークにあるラグジュアリーな中くらいなインダストリアルスタイルのおしゃれな書斎 (コンクリートの床、造り付け机、茶色い壁、グレーの床) の写真
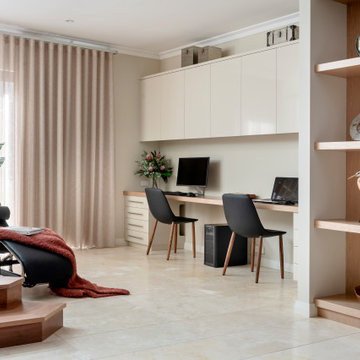
Cabinetry top and shelving - Briggs Biscotti Veneer; Flooring - Alabastino (Asciano) by Milano Stone; Cabinetry Handles - SS 320mm Bar Handles by Zanda; Cabinetry facings - Laminex Pumice; Stair Treads - Australian Brushbox; Window Treatments - Beachside Blinds & Curtains; Walls - Dulux Grand Piano.
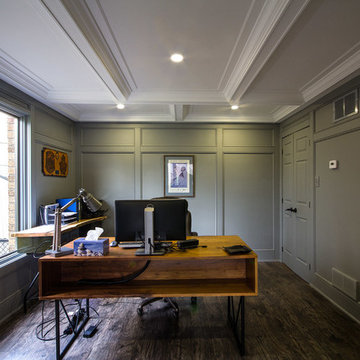
Office/Cigar room with coffered ceilings.
photos taken by Wonderloss Images
トロントにあるラグジュアリーな中くらいなトラディショナルスタイルのおしゃれなホームオフィス・書斎 (ライブラリー、グレーの壁、ラミネートの床、標準型暖炉、木材の暖炉まわり) の写真
トロントにあるラグジュアリーな中くらいなトラディショナルスタイルのおしゃれなホームオフィス・書斎 (ライブラリー、グレーの壁、ラミネートの床、標準型暖炉、木材の暖炉まわり) の写真
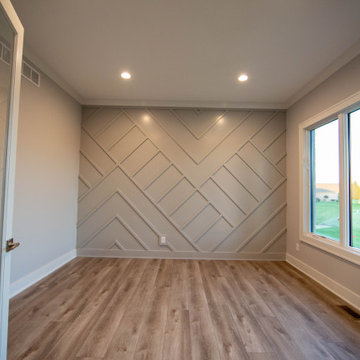
The home office features a focal wall that adds dimensional interest to the room.
インディアナポリスにあるラグジュアリーな中くらいなモダンスタイルのおしゃれなホームオフィス・書斎 (グレーの壁、ラミネートの床、自立型机、茶色い床、板張り壁) の写真
インディアナポリスにあるラグジュアリーな中くらいなモダンスタイルのおしゃれなホームオフィス・書斎 (グレーの壁、ラミネートの床、自立型机、茶色い床、板張り壁) の写真
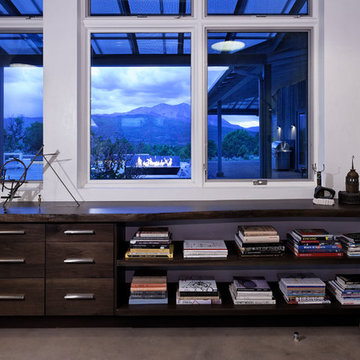
PHOTOS: Mountain Home Photo
CONTRACTOR: 3C Construction
Main level living: 1455 sq ft
Upper level Living: 1015 sq ft
Guest Wing / Office: 520 sq ft
Total Living: 2990 sq ft
Studio Space: 1520 sq ft
2 Car Garage : 575 sq ft
General Contractor: 3C Construction: Steve Lee
The client, a sculpture artist, and his wife came to J.P.A. only wanting a studio next to their home. During the design process it grew to having a living space above the studio, which grew to having a small house attached to the studio forming a compound. At this point it became clear to the client; the project was outgrowing the neighborhood. After re-evaluating the project, the live / work compound is currently sited in a natural protected nest with post card views of Mount Sopris & the Roaring Fork Valley. The courtyard compound consist of the central south facing piece being the studio flanked by a simple 2500 sq ft 2 bedroom, 2 story house one the west side, and a multi purpose guest wing /studio on the east side. The evolution of this compound came to include the desire to have the building blend into the surrounding landscape, and at the same time become the backdrop to create and display his sculpture.
“Jess has been our architect on several projects over the past ten years. He is easy to work with, and his designs are interesting and thoughtful. He always carefully listens to our ideas and is able to create a plan that meets our needs both as individuals and as a family. We highly recommend Jess Pedersen Architecture”.
- Client
“As a general contractor, I can highly recommend Jess. His designs are very pleasing with a lot of thought put in to how they are lived in. He is a real team player, adding greatly to collaborative efforts and making the process smoother for all involved. Further, he gets information out on or ahead of schedule. Really been a pleasure working with Jess and hope to do more together in the future!”
Steve Lee - 3C Construction
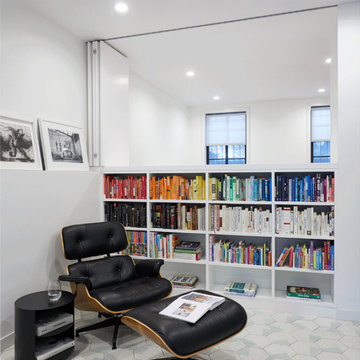
ニューヨークにあるラグジュアリーな中くらいなコンテンポラリースタイルのおしゃれなホームオフィス・書斎 (ライブラリー、白い壁、コンクリートの床、白い床) の写真
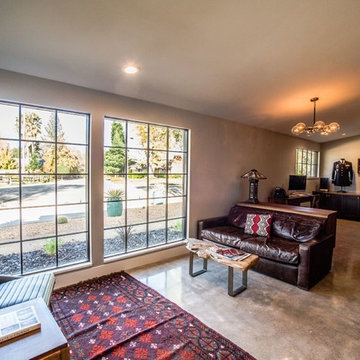
This addition featured a library spaces and seating area with concrete floors, black stained cabinets and walnut countertops.
他の地域にあるラグジュアリーな中くらいなインダストリアルスタイルのおしゃれなホームオフィス・書斎 (ライブラリー、グレーの壁、コンクリートの床、標準型暖炉、レンガの暖炉まわり、自立型机、グレーの床) の写真
他の地域にあるラグジュアリーな中くらいなインダストリアルスタイルのおしゃれなホームオフィス・書斎 (ライブラリー、グレーの壁、コンクリートの床、標準型暖炉、レンガの暖炉まわり、自立型机、グレーの床) の写真
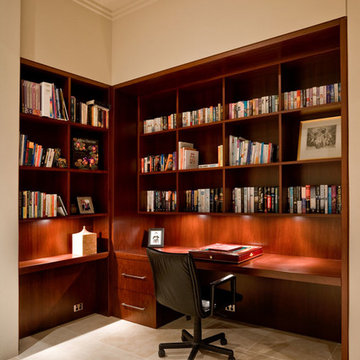
Study and Library. Jarrah timber throughout.
シドニーにあるラグジュアリーな中くらいなモダンスタイルのおしゃれな書斎 (ベージュの壁、トラバーチンの床、造り付け机) の写真
シドニーにあるラグジュアリーな中くらいなモダンスタイルのおしゃれな書斎 (ベージュの壁、トラバーチンの床、造り付け机) の写真
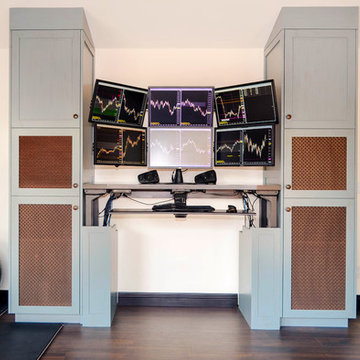
This ergonomic desk raises at the push of a button to a preset height for when my client wants to continue working, but no longer wants to be seated. The extra-long cables and cords roll up inside the custom covers that hide the metal legs when the desk is in the lowered position.
The cabinet fronts are decorative metal with brown speaker mesh to limit dust and provide ventilation. There are temperature controlled sensors inside the cabinets that suck air out of the exterior of the building when it reaches 75 degrees inside the cabinets to prevent the computer equipment from overheating.
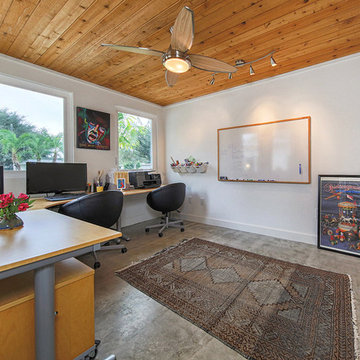
Prion Photography, Venice, FL
タンパにあるラグジュアリーな中くらいなミッドセンチュリースタイルのおしゃれな書斎 (白い壁、コンクリートの床、自立型机、グレーの床) の写真
タンパにあるラグジュアリーな中くらいなミッドセンチュリースタイルのおしゃれな書斎 (白い壁、コンクリートの床、自立型机、グレーの床) の写真
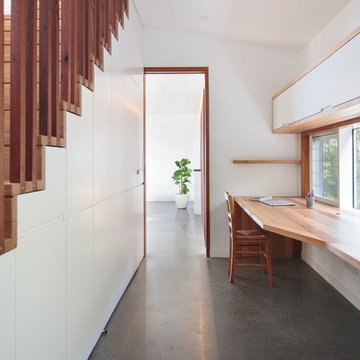
Edge Commercial Photography
ニューカッスルにあるラグジュアリーな中くらいなビーチスタイルのおしゃれなアトリエ・スタジオ (白い壁、コンクリートの床、暖炉なし、造り付け机、グレーの床) の写真
ニューカッスルにあるラグジュアリーな中くらいなビーチスタイルのおしゃれなアトリエ・スタジオ (白い壁、コンクリートの床、暖炉なし、造り付け机、グレーの床) の写真
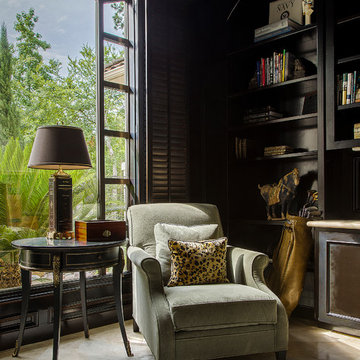
This cozy reading space dramatically changed when the cabinetry was stained a dark ebony from a light beech color. It instantly became the perfect spot to curl up and read a book with a beautiful view to the outside. A cow hide rug under some soft velvet chairs mixed with the warm dark walls create the perfect sanctuary.
Erika Barczak, By Design Interiors Inc.
Photo Credit: Daniel Angulo www.danielangulo.com
Builder: Kichi Creek Builders
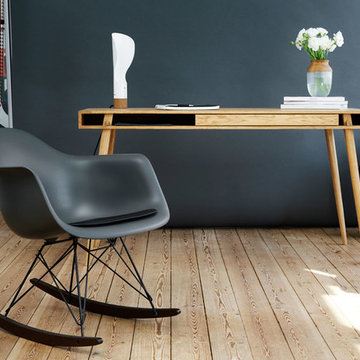
Stilvoller Bürotisch des skandinavischen Labels Nordic Tales. Sehr hochwertig verarbeitet, ein originelles Möbelstück für jedes Arbeitszimmer.
Bildnachweis: Nordic Tales
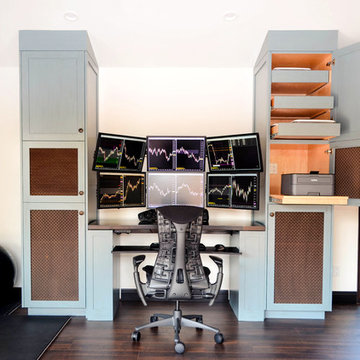
We joke around by calling the main structure, "her house", and the guest house, "his house", but it truly feels this way most days. The man cave has anything and everything that someone could want. The only reason to come upstairs is for a hot meal and some sleep.
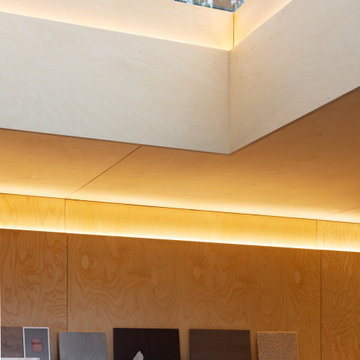
Main office space - skylight
ハートフォードシャーにあるラグジュアリーな中くらいなコンテンポラリースタイルのおしゃれなアトリエ・スタジオ (コンクリートの床、自立型机、板張り天井、板張り壁) の写真
ハートフォードシャーにあるラグジュアリーな中くらいなコンテンポラリースタイルのおしゃれなアトリエ・スタジオ (コンクリートの床、自立型机、板張り天井、板張り壁) の写真
ラグジュアリーな中くらいなホームオフィス・書斎 (コンクリートの床、ラミネートの床、塗装フローリング、トラバーチンの床) の写真
1
