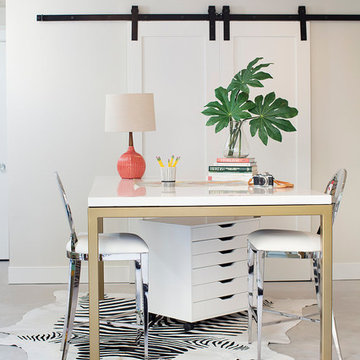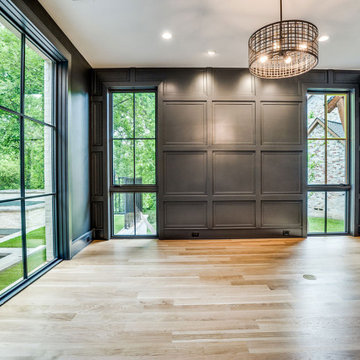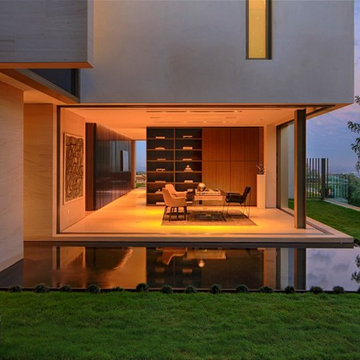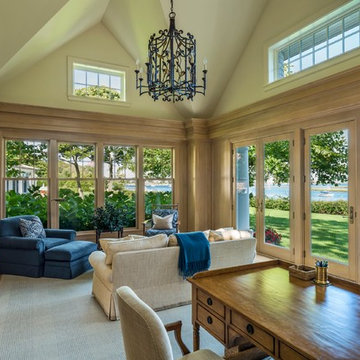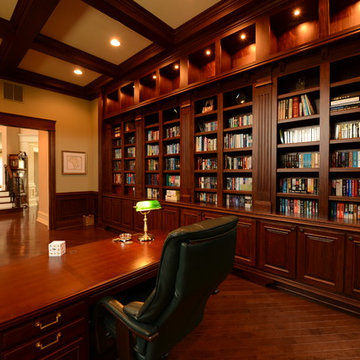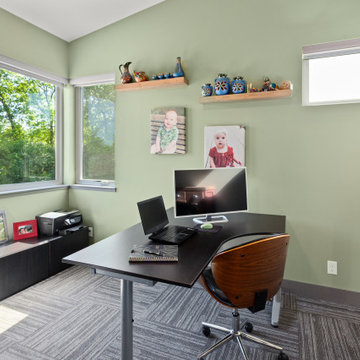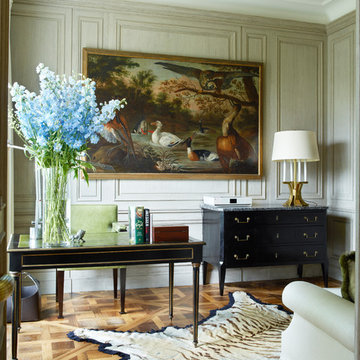ラグジュアリーな緑色のホームオフィス・書斎 (自立型机) の写真
絞り込み:
資材コスト
並び替え:今日の人気順
写真 21〜40 枚目(全 58 枚)
1/4
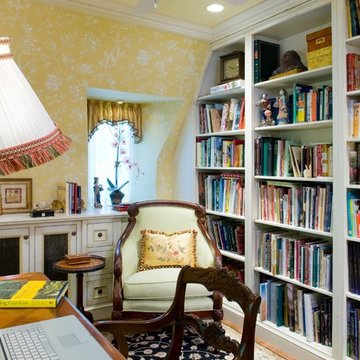
Craig Thompson Photography
Dramatic renovations upstairs include his and hers offices, each to match the owners' personalities. While her office features wallpaper, silk draperies and classic romantic appeal, his features a masculine look with leathers and walls upholstered in suede fabric. Custom cabinetry in each office provides beautiful, functional storage.
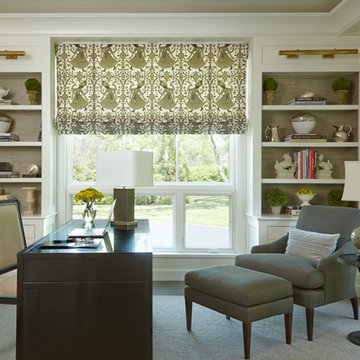
Tria Giovan Photography
ニューヨークにあるラグジュアリーな広いトラディショナルスタイルのおしゃれな書斎 (ベージュの壁、濃色無垢フローリング、自立型机) の写真
ニューヨークにあるラグジュアリーな広いトラディショナルスタイルのおしゃれな書斎 (ベージュの壁、濃色無垢フローリング、自立型机) の写真
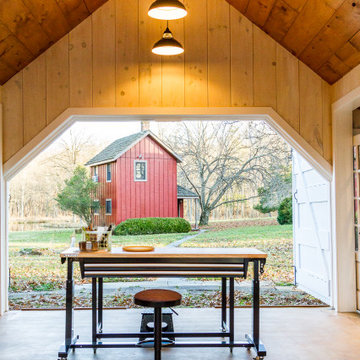
An old outdated barn transformed into a Pottery Barn-inspired space, blending vintage charm with modern elegance.
フィラデルフィアにあるラグジュアリーな中くらいなカントリー風のおしゃれなアトリエ・スタジオ (白い壁、コンクリートの床、暖炉なし、自立型机、表し梁、塗装板張りの壁) の写真
フィラデルフィアにあるラグジュアリーな中くらいなカントリー風のおしゃれなアトリエ・スタジオ (白い壁、コンクリートの床、暖炉なし、自立型机、表し梁、塗装板張りの壁) の写真
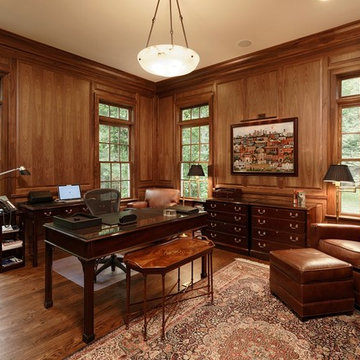
Copyright Bob Narod Photography and BOWA
cabinetry by Eric Lieberknecht Design
ワシントンD.C.にあるラグジュアリーな広いトラディショナルスタイルのおしゃれなホームオフィス・書斎 (濃色無垢フローリング、自立型机) の写真
ワシントンD.C.にあるラグジュアリーな広いトラディショナルスタイルのおしゃれなホームオフィス・書斎 (濃色無垢フローリング、自立型机) の写真
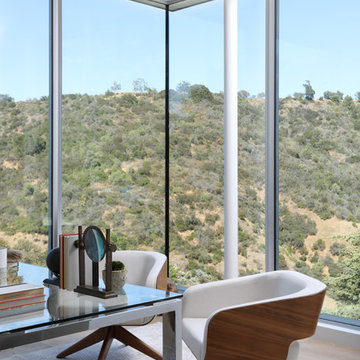
Midcentury modern touches added to the home office with floor to ceiling windows.
ロサンゼルスにあるラグジュアリーなモダンスタイルのおしゃれなアトリエ・スタジオ (自立型机) の写真
ロサンゼルスにあるラグジュアリーなモダンスタイルのおしゃれなアトリエ・スタジオ (自立型机) の写真
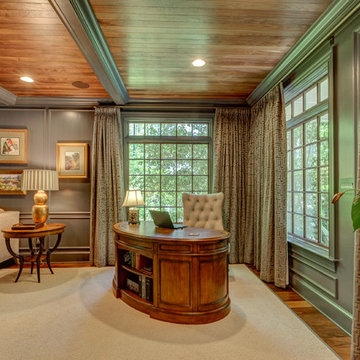
New View Photograghy
ローリーにあるラグジュアリーな広いトランジショナルスタイルのおしゃれな書斎 (グレーの壁、濃色無垢フローリング、自立型机) の写真
ローリーにあるラグジュアリーな広いトランジショナルスタイルのおしゃれな書斎 (グレーの壁、濃色無垢フローリング、自立型机) の写真
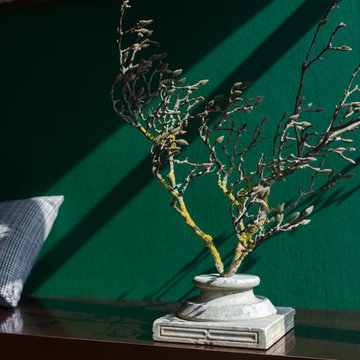
Vintage Marmorvase Sonderanfertigung für den Zweig einer „versteinerten Magnolie“ mit einem Oberflächenkontrast aus Patina und Glanzpolitur.
Fotografie: Cristian Goltz-Lopéz, Frankfurt
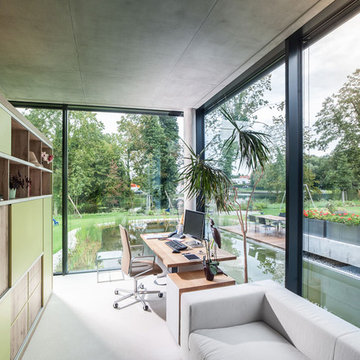
Arbeitsraum mit Blick auf den Schwimmteich
| Fotografiert von: Meyerfoto
ベルリンにあるラグジュアリーな巨大なモダンスタイルのおしゃれな書斎 (暖炉なし、自立型机) の写真
ベルリンにあるラグジュアリーな巨大なモダンスタイルのおしゃれな書斎 (暖炉なし、自立型机) の写真
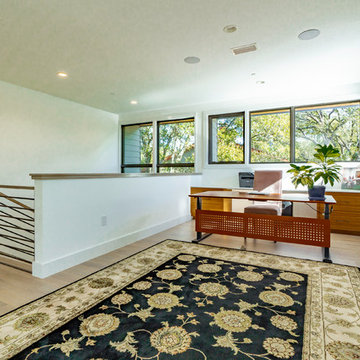
Our inspiration for this home was an updated and refined approach to Frank Lloyd Wright’s “Prairie-style”; one that responds well to the harsh Central Texas heat. By DESIGN we achieved soft balanced and glare-free daylighting, comfortable temperatures via passive solar control measures, energy efficiency without reliance on maintenance-intensive Green “gizmos” and lower exterior maintenance.
The client’s desire for a healthy, comfortable and fun home to raise a young family and to accommodate extended visitor stays, while being environmentally responsible through “high performance” building attributes, was met. Harmonious response to the site’s micro-climate, excellent Indoor Air Quality, enhanced natural ventilation strategies, and an elegant bug-free semi-outdoor “living room” that connects one to the outdoors are a few examples of the architect’s approach to Green by Design that results in a home that exceeds the expectations of its owners.
Photo by Mark Adams Media
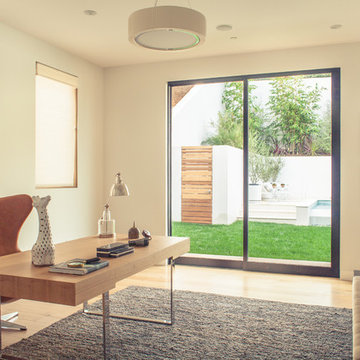
Photo credit: Charles-Ryan Barber
Architect: Nadav Rokach
Interior Design: Eliana Rokach
Staging: Carolyn Greco at Meredith Baer
Contractor: Building Solutions and Design, Inc.
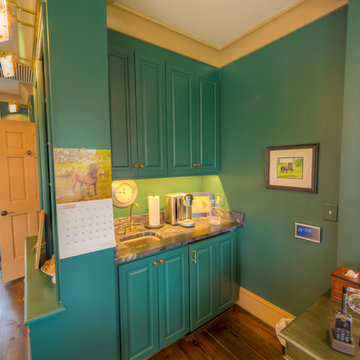
Built in coffee bar in Home Office Addition
アトランタにあるラグジュアリーなトラディショナルスタイルのおしゃれな書斎 (緑の壁、濃色無垢フローリング、標準型暖炉、自立型机) の写真
アトランタにあるラグジュアリーなトラディショナルスタイルのおしゃれな書斎 (緑の壁、濃色無垢フローリング、標準型暖炉、自立型机) の写真
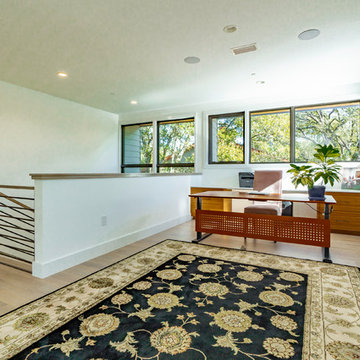
Builder: Oliver Custom Homes. Architect: Barley|Pfeiffer. Interior Design: Panache Interiors. Photographer: Mark Adams Media.
At the top of the stairs, on the third level of the home, is a more private office space. The home gym is just around the corner.
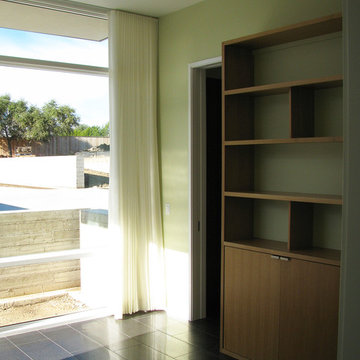
alterstudio architecture llp / Lighthouse Solar / JFH
オースティンにあるラグジュアリーな中くらいなモダンスタイルのおしゃれなホームオフィス・書斎 (緑の壁、自立型机、セラミックタイルの床、茶色い床) の写真
オースティンにあるラグジュアリーな中くらいなモダンスタイルのおしゃれなホームオフィス・書斎 (緑の壁、自立型机、セラミックタイルの床、茶色い床) の写真
ラグジュアリーな緑色のホームオフィス・書斎 (自立型机) の写真
2
