ラグジュアリーな緑色のホームオフィス・書斎 (自立型机、茶色い床) の写真
絞り込み:
資材コスト
並び替え:今日の人気順
写真 1〜7 枚目(全 7 枚)
1/5
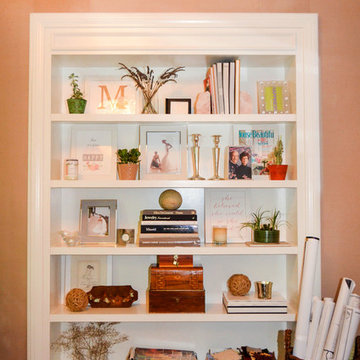
Grouping items closely together on bookshelves forges tidiness and organization. Establish depth by layering found objects and plant life on top of books, and feel free to mix colors and metals.
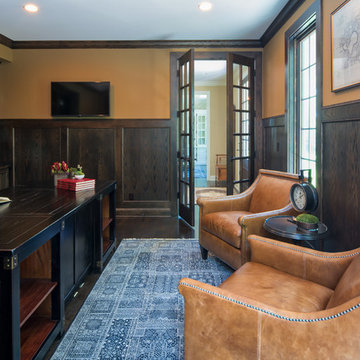
Design: Studio M Interiors | Photography: Scott Amundson Photography
ミネアポリスにあるラグジュアリーな広いトラディショナルスタイルのおしゃれな書斎 (濃色無垢フローリング、暖炉なし、自立型机、茶色い床、オレンジの壁) の写真
ミネアポリスにあるラグジュアリーな広いトラディショナルスタイルのおしゃれな書斎 (濃色無垢フローリング、暖炉なし、自立型机、茶色い床、オレンジの壁) の写真

ワシントンD.C.にあるラグジュアリーな広いトランジショナルスタイルのおしゃれな書斎 (板張り天井、表し梁、暖炉なし、自立型机、茶色い床、濃色無垢フローリング、青い壁) の写真
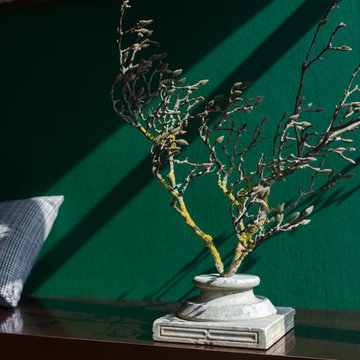
Vintage Marmorvase Sonderanfertigung für den Zweig einer „versteinerten Magnolie“ mit einem Oberflächenkontrast aus Patina und Glanzpolitur.
Fotografie: Cristian Goltz-Lopéz, Frankfurt
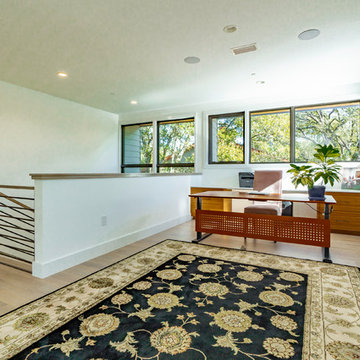
Builder: Oliver Custom Homes. Architect: Barley|Pfeiffer. Interior Design: Panache Interiors. Photographer: Mark Adams Media.
At the top of the stairs, on the third level of the home, is a more private office space. The home gym is just around the corner.
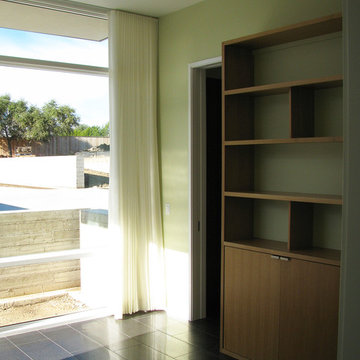
alterstudio architecture llp / Lighthouse Solar / JFH
オースティンにあるラグジュアリーな中くらいなモダンスタイルのおしゃれなホームオフィス・書斎 (緑の壁、自立型机、セラミックタイルの床、茶色い床) の写真
オースティンにあるラグジュアリーな中くらいなモダンスタイルのおしゃれなホームオフィス・書斎 (緑の壁、自立型机、セラミックタイルの床、茶色い床) の写真
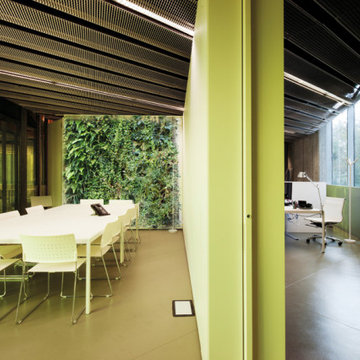
Il progetto degli interni trascende le consuete tipologie di ufficio chiuso e ufficio aperto. Luoghi di lavoro, di studio, e spazi di relax e relazione interpersonale sono tra loro mescolati facilitando momenti di interrelazione tra le persone. Un appropriato studio delle luci e dei colori, ottenuto con l'utilizzo di vetri colorati crea differenti luoghi addatti ai molteplici usi presenti in questo edificio: luoghi di lavoro, spazi espositivi, sale per riunioni e conferenze. In un ambiente così aperto e relativamente informale, reso complesso anche dalla compresenza di più attività, la segnaletica istituzionale diviene elemento basilare per l’orientamento dei diversi visitatori che frequentano il centro.
ラグジュアリーな緑色のホームオフィス・書斎 (自立型机、茶色い床) の写真
1