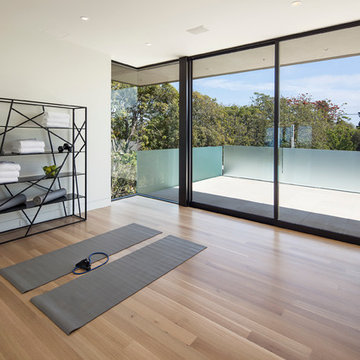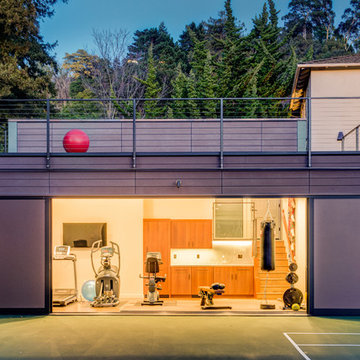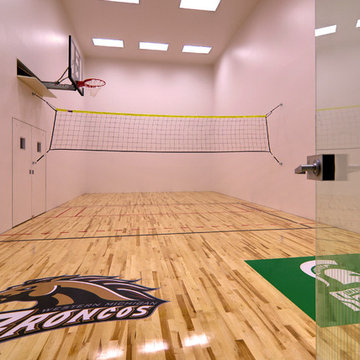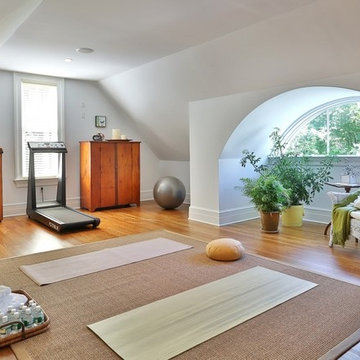ホームジム (赤い壁、白い壁、黄色い壁) の写真
絞り込み:
資材コスト
並び替え:今日の人気順
写真 1〜20 枚目(全 2,031 枚)
1/4
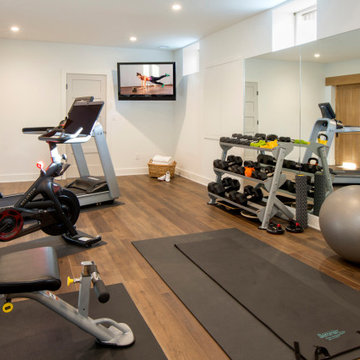
This large home gym features room for multiple pieces of equipment, a wall-mounted smart TV, one mirrored wall and engineered wood flooring.
ニューヨークにある広いコンテンポラリースタイルのおしゃれな多目的ジム (白い壁、無垢フローリング、茶色い床) の写真
ニューヨークにある広いコンテンポラリースタイルのおしゃれな多目的ジム (白い壁、無垢フローリング、茶色い床) の写真

The myWall system is the perfect fit for anyone working out from home. The system provides a fully customizable workout area with limited space requirements. The myWall panels are perfect for Yoga and Barre enthusiasts.
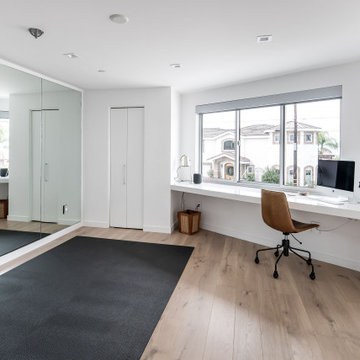
Full mirrored walls, natural light, ocean views, and floor mats make this space the perfect yoga studio, The long narrow counter installed under the window allow this great space to double as an office or work area.
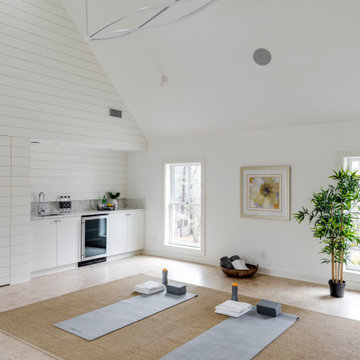
TEAM
Developer: Green Phoenix Development
Architect: LDa Architecture & Interiors
Interior Design: LDa Architecture & Interiors
Builder: Essex Restoration
Home Stager: BK Classic Collections Home Stagers
Photographer: Greg Premru Photography

オレンジカウンティにあるお手頃価格の中くらいなコンテンポラリースタイルのおしゃれな多目的ジム (白い壁、無垢フローリング、茶色い床) の写真
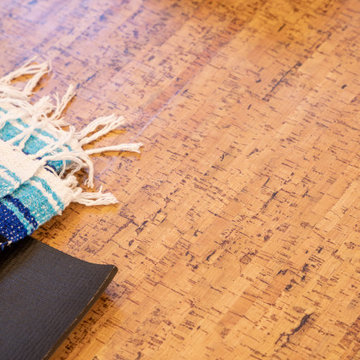
A home yoga studio in the basement for teaching group classes or personal practice.
シアトルにある広いコンテンポラリースタイルのおしゃれなヨガスタジオ (黄色い壁、コルクフローリング) の写真
シアトルにある広いコンテンポラリースタイルのおしゃれなヨガスタジオ (黄色い壁、コルクフローリング) の写真

A Basement Home Gym with floor to ceiling sliding glass doors open on to a light filled outdoor patio.
ロサンゼルスにある高級な中くらいなコンテンポラリースタイルのおしゃれな多目的ジム (白い壁、淡色無垢フローリング、茶色い床) の写真
ロサンゼルスにある高級な中くらいなコンテンポラリースタイルのおしゃれな多目的ジム (白い壁、淡色無垢フローリング、茶色い床) の写真

Louisa, San Clemente Coastal Modern Architecture
The brief for this modern coastal home was to create a place where the clients and their children and their families could gather to enjoy all the beauty of living in Southern California. Maximizing the lot was key to unlocking the potential of this property so the decision was made to excavate the entire property to allow natural light and ventilation to circulate through the lower level of the home.
A courtyard with a green wall and olive tree act as the lung for the building as the coastal breeze brings fresh air in and circulates out the old through the courtyard.
The concept for the home was to be living on a deck, so the large expanse of glass doors fold away to allow a seamless connection between the indoor and outdoors and feeling of being out on the deck is felt on the interior. A huge cantilevered beam in the roof allows for corner to completely disappear as the home looks to a beautiful ocean view and Dana Point harbor in the distance. All of the spaces throughout the home have a connection to the outdoors and this creates a light, bright and healthy environment.
Passive design principles were employed to ensure the building is as energy efficient as possible. Solar panels keep the building off the grid and and deep overhangs help in reducing the solar heat gains of the building. Ultimately this home has become a place that the families can all enjoy together as the grand kids create those memories of spending time at the beach.
Images and Video by Aandid Media.
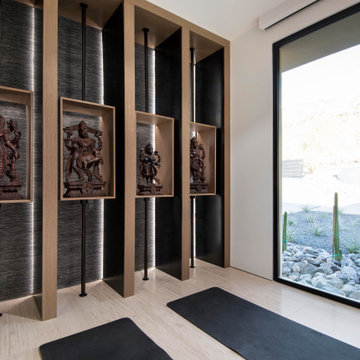
A clever wall treatment of stained oak serves as a gallery for displaying carved wood Hindu statues in a special prayer room where textured black wallpaper is lit up from behind.
Project Details // Now and Zen
Renovation, Paradise Valley, Arizona
Architecture: Drewett Works
Builder: Brimley Development
Interior Designer: Ownby Design
Photographer: Dino Tonn
Millwork: Rysso Peters
Limestone (Demitasse) flooring and walls: Solstice Stone
Windows (Arcadia): Elevation Window & Door
https://www.drewettworks.com/now-and-zen/
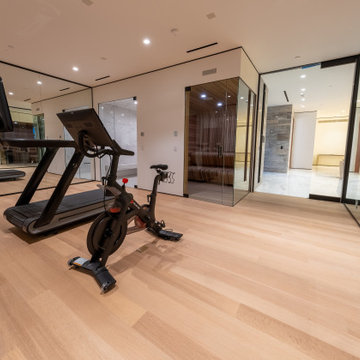
This Home Gym has a perfect ambience for a sweat session. Fully equipped with cardio stations, a weight station, full Steam & Sauna and Full height (1/2") Clear Mirrors. The Entry Door (on right) is an Oversized Door with Dark Bronze Hardware.
ホームジム (赤い壁、白い壁、黄色い壁) の写真
1



