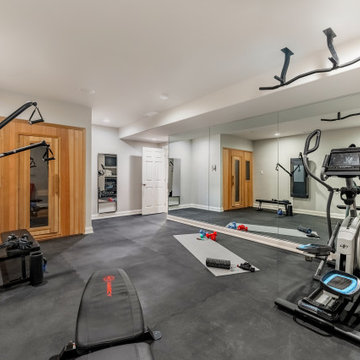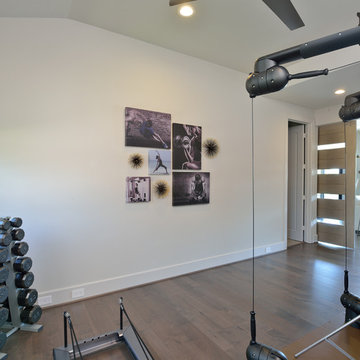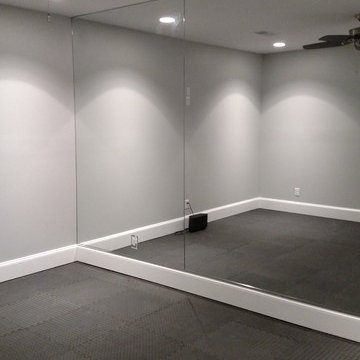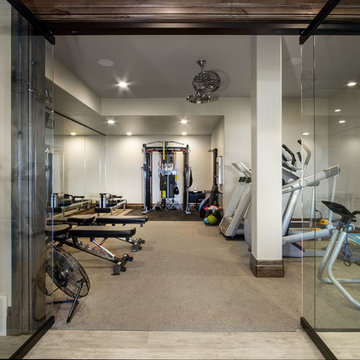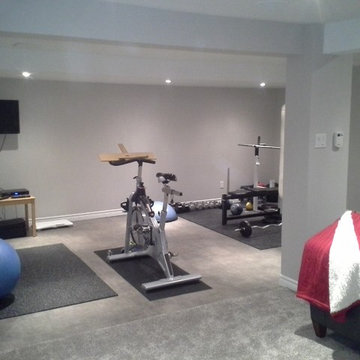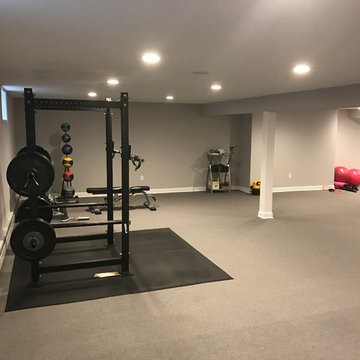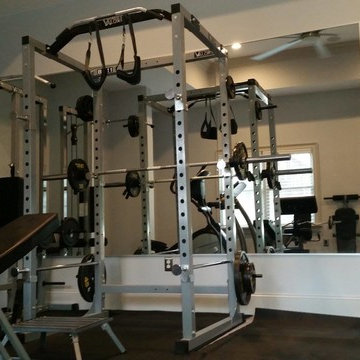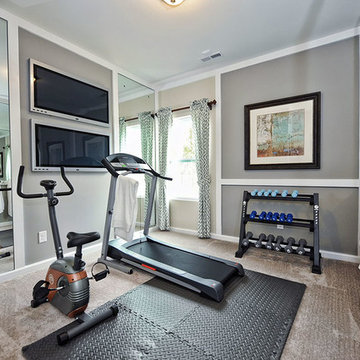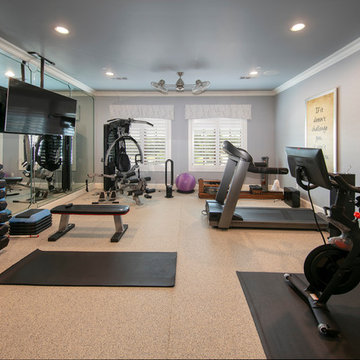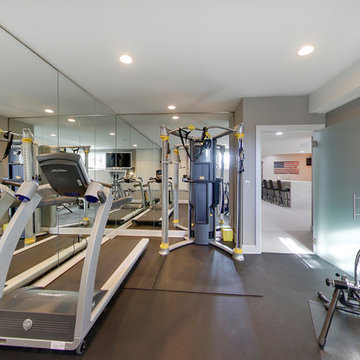トレーニングルーム (グレーの壁、オレンジの壁) の写真
絞り込み:
資材コスト
並び替え:今日の人気順
写真 41〜60 枚目(全 251 枚)
1/4
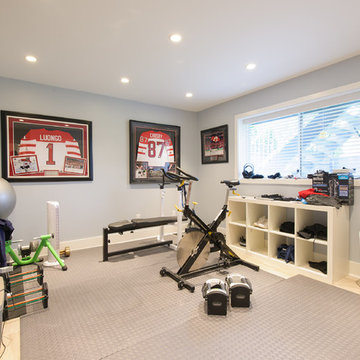
This fabulous family home in the heart of Burnaby needed a make over to fit the needs of a busy, active family who love to entertain. By opening up spaces and re organizing the floor plan we created a very functional and aesthetically stunning layout to meet the needs of a growing family.
Layout and Interior Design: Etheridge Home Renovation/ Client
Completed July 2014
Photos by Alastair Baird Photography
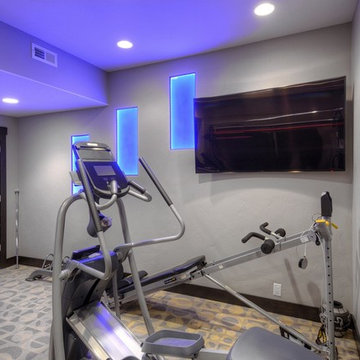
As part of this lower level remodel project we took a basement storage space and turned it into this perfect home gym room for the family. Photograph by Paul Kohlman.
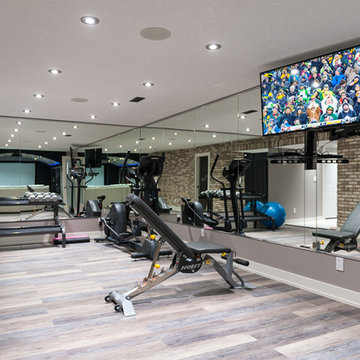
This well lit home gym with wall to wall mirrors gives you the comfort and flexibility of working out in your own home. It even has a separate TV so you can play workout videos or whatever you like while you are bringing your sweat on!

Ed Ellis Photography
エドモントンにある高級な中くらいなコンテンポラリースタイルのおしゃれなトレーニングルーム (グレーの壁、コルクフローリング、ベージュの床) の写真
エドモントンにある高級な中くらいなコンテンポラリースタイルのおしゃれなトレーニングルーム (グレーの壁、コルクフローリング、ベージュの床) の写真
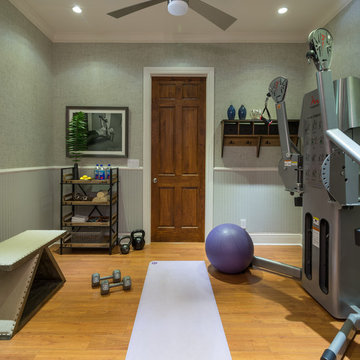
The home gym was transformed with grass cloth wall covering and industrial style storage furniture making the small space more functional and inviting.
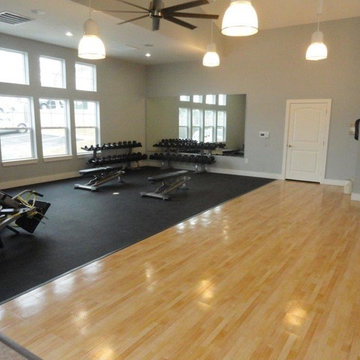
ワシントンD.C.にある巨大なトランジショナルスタイルのおしゃれなトレーニングルーム (グレーの壁、淡色無垢フローリング、ベージュの床) の写真
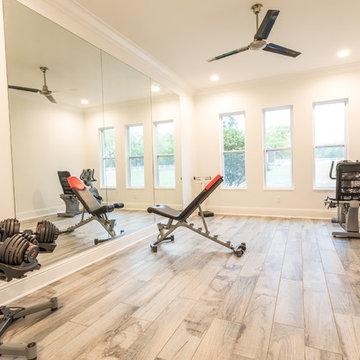
Mirrored workout room
他の地域にあるお手頃価格の中くらいなトランジショナルスタイルのおしゃれなトレーニングルーム (グレーの壁、磁器タイルの床) の写真
他の地域にあるお手頃価格の中くらいなトランジショナルスタイルのおしゃれなトレーニングルーム (グレーの壁、磁器タイルの床) の写真
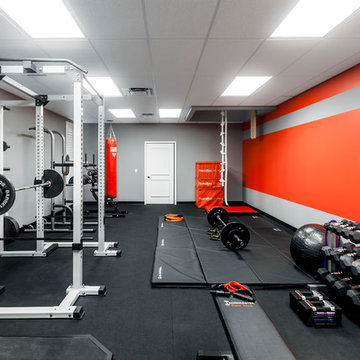
Home Gym with black rubber flooring, cool gray wall paint and rich red accents. 18' rope climbing area and boxing bag
オーランドにあるラグジュアリーな広いモダンスタイルのおしゃれなトレーニングルーム (グレーの壁、黒い床) の写真
オーランドにあるラグジュアリーな広いモダンスタイルのおしゃれなトレーニングルーム (グレーの壁、黒い床) の写真

This cozy lake cottage skillfully incorporates a number of features that would normally be restricted to a larger home design. A glance of the exterior reveals a simple story and a half gable running the length of the home, enveloping the majority of the interior spaces. To the rear, a pair of gables with copper roofing flanks a covered dining area that connects to a screened porch. Inside, a linear foyer reveals a generous staircase with cascading landing. Further back, a centrally placed kitchen is connected to all of the other main level entertaining spaces through expansive cased openings. A private study serves as the perfect buffer between the homes master suite and living room. Despite its small footprint, the master suite manages to incorporate several closets, built-ins, and adjacent master bath complete with a soaker tub flanked by separate enclosures for shower and water closet. Upstairs, a generous double vanity bathroom is shared by a bunkroom, exercise space, and private bedroom. The bunkroom is configured to provide sleeping accommodations for up to 4 people. The rear facing exercise has great views of the rear yard through a set of windows that overlook the copper roof of the screened porch below.
Builder: DeVries & Onderlinde Builders
Interior Designer: Vision Interiors by Visbeen
Photographer: Ashley Avila Photography
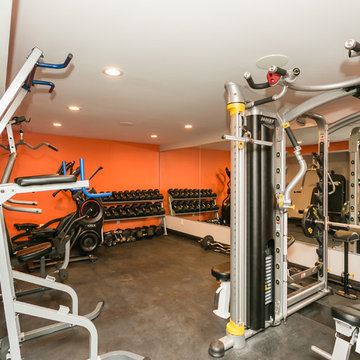
Home gym we designed and installed in 2018.
セントルイスにあるモダンスタイルのおしゃれなトレーニングルーム (オレンジの壁、黒い床) の写真
セントルイスにあるモダンスタイルのおしゃれなトレーニングルーム (オレンジの壁、黒い床) の写真
トレーニングルーム (グレーの壁、オレンジの壁) の写真
3
