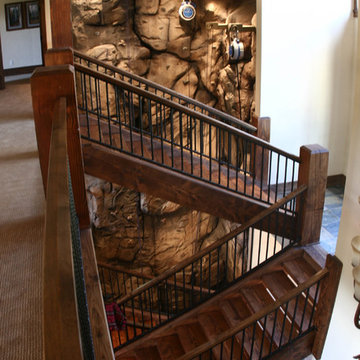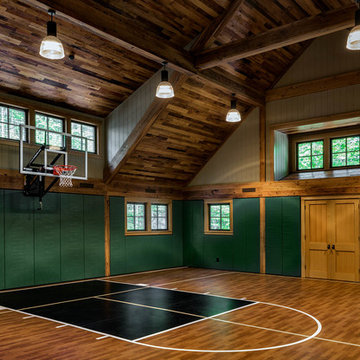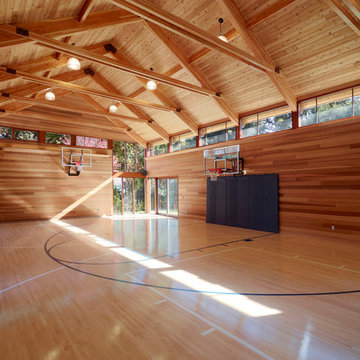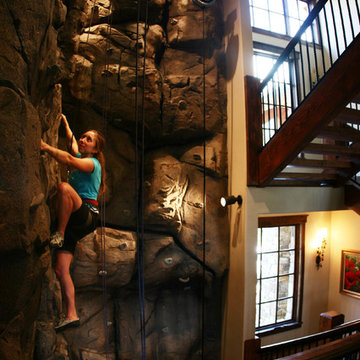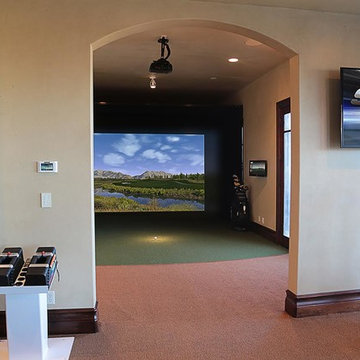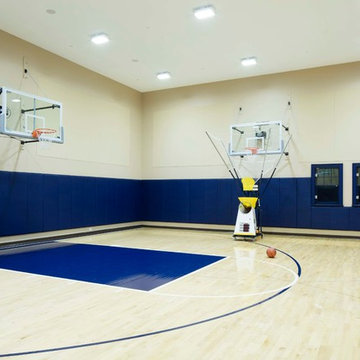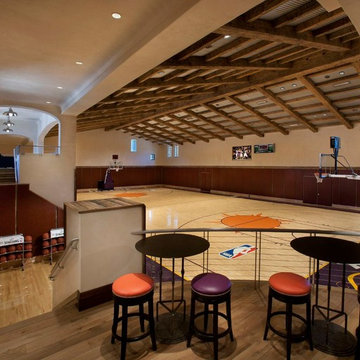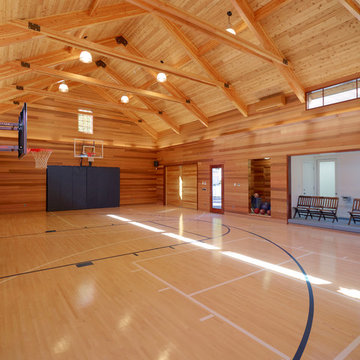ホームジム (ベージュの壁、茶色い壁、緑の壁) の写真
絞り込み:
資材コスト
並び替え:今日の人気順
写真 1〜20 枚目(全 139 枚)
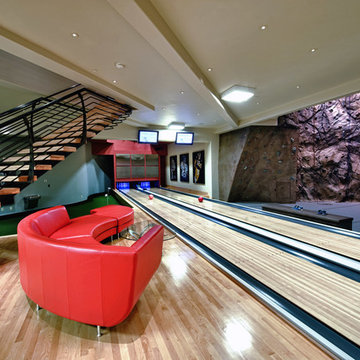
Doug Burke Photography
ソルトレイクシティにあるラグジュアリーな巨大なトラディショナルスタイルのおしゃれなクライミングウォール (ベージュの壁、淡色無垢フローリング) の写真
ソルトレイクシティにあるラグジュアリーな巨大なトラディショナルスタイルのおしゃれなクライミングウォール (ベージュの壁、淡色無垢フローリング) の写真

Custom designed and design build of indoor basket ball court, home gym and golf simulator.
ボストンにあるラグジュアリーな巨大なカントリー風のおしゃれな室内コート (茶色い壁、淡色無垢フローリング、茶色い床、表し梁) の写真
ボストンにあるラグジュアリーな巨大なカントリー風のおしゃれな室内コート (茶色い壁、淡色無垢フローリング、茶色い床、表し梁) の写真

Chuck Choi Architectural Photography
ボストンにある巨大なコンテンポラリースタイルのおしゃれな室内コート (ベージュの壁、淡色無垢フローリング) の写真
ボストンにある巨大なコンテンポラリースタイルのおしゃれな室内コート (ベージュの壁、淡色無垢フローリング) の写真

This design blends the recent revival of mid-century aesthetics with the timelessness of a country farmhouse. Each façade features playfully arranged windows tucked under steeply pitched gables. Natural wood lapped siding emphasizes this home's more modern elements, while classic white board & batten covers the core of this house. A rustic stone water table wraps around the base and contours down into the rear view-out terrace.
A Grand ARDA for Custom Home Design goes to
Visbeen Architects, Inc.
Designers: Vision Interiors by Visbeen with AVB Inc
From: East Grand Rapids, Michigan
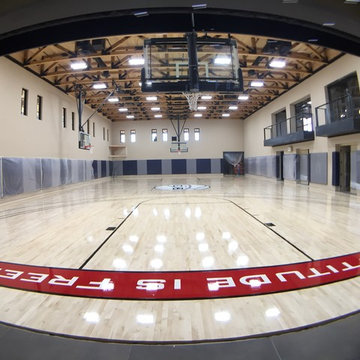
Full size basketball court installed in a custom home at Scottsdale Arizona. Sport floor was installed below grade over professional grade sub floor, natural solid maple flooring sanded, painted and finished on-site including owner's custom logo and lettering.
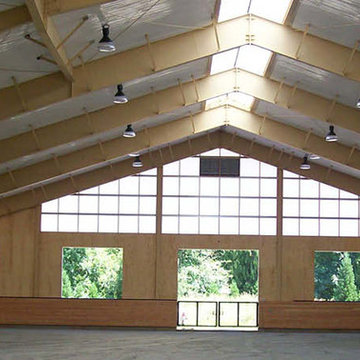
A hunter jumper 12 stall barn, attached 120’ x 240’ with 1,600 SF viewing room on 80 acres. The steel clear span arena structure features natural daylighting with sliding polycarbonate shutters and a ridge skylight. The wood timber trussed viewing room includes oversized rock fireplace, bar, kitchenette, balcony, and 40’ wide sliding glass doors opening to a balcony looking into the arena. Support spaces include a 240’ x 24’ shed roof storage area for hay and bedding on the backside of the arena. Work by Equine Facility Design includes complete site layout of roads, entry gate, pastures, paddocks, round pen, exerciser, and outdoor arena. Each 14’ x 14’ stall has a partially covered 14’ x 24’ sand surface run. Wood timber trusses and ridge skylights are featured throughout the barn. Equine Facility Design coordinated design of grading, utilities, site lighting, and all phases of construction.
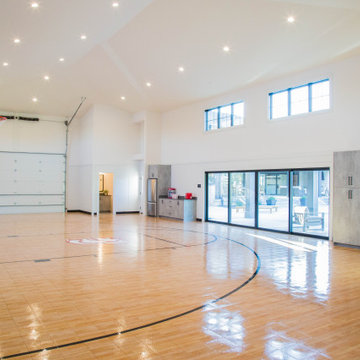
The special flooring system used for the inside sports court can also be driven on so that the area may still be used for boat and vehicle storage.
インディアナポリスにあるラグジュアリーな巨大なモダンスタイルのおしゃれな室内コート (ベージュの壁、茶色い床) の写真
インディアナポリスにあるラグジュアリーな巨大なモダンスタイルのおしゃれな室内コート (ベージュの壁、茶色い床) の写真
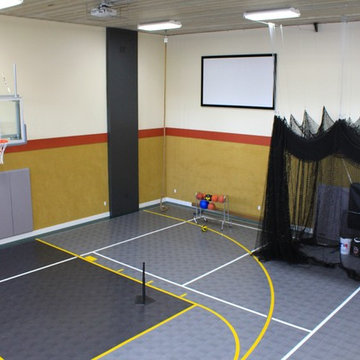
Design by Joe Glitch with Sport Construction Co.
Interior Design Consultant: Rhonda Staley, IIDA.
Photography by Elizabeth Boeman.
シーダーラピッズにある高級な広いコンテンポラリースタイルのおしゃれな室内コート (ベージュの壁) の写真
シーダーラピッズにある高級な広いコンテンポラリースタイルのおしゃれな室内コート (ベージュの壁) の写真
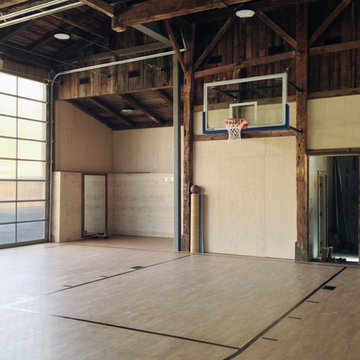
An existing barn was converted to a private athletic court.
バーリントンにある広いカントリー風のおしゃれな室内コート (茶色い壁) の写真
バーリントンにある広いカントリー風のおしゃれな室内コート (茶色い壁) の写真
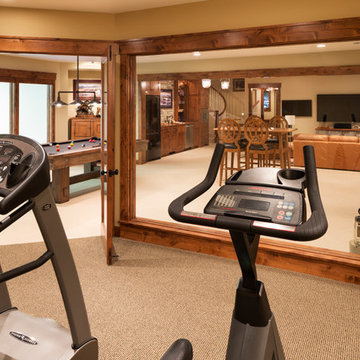
Architect: Sharratt Design & Company,
Photography: Jim Kruger, LandMark Photography,
Landscape & Retaining Walls: Yardscapes, Inc.
ミネアポリスにあるラグジュアリーな広いトラディショナルスタイルのおしゃれな室内コート (ベージュの壁、カーペット敷き) の写真
ミネアポリスにあるラグジュアリーな広いトラディショナルスタイルのおしゃれな室内コート (ベージュの壁、カーペット敷き) の写真
ホームジム (ベージュの壁、茶色い壁、緑の壁) の写真
1


