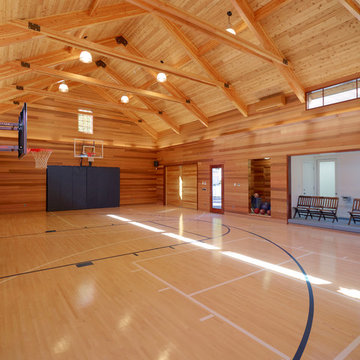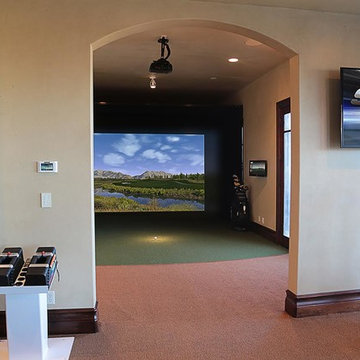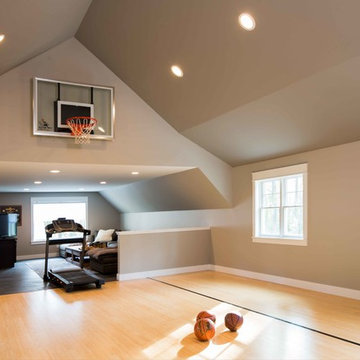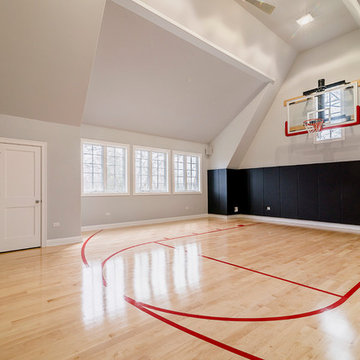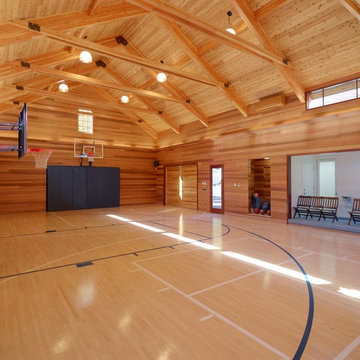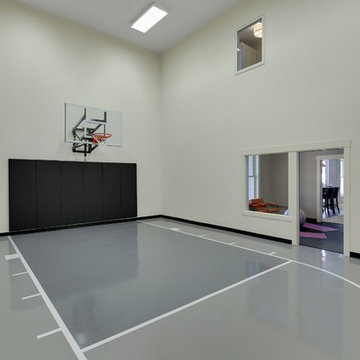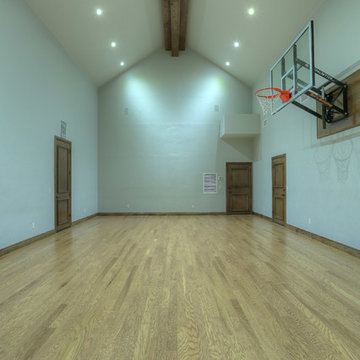広いホームジム (ベージュの壁、茶色い壁、緑の壁) の写真
絞り込み:
資材コスト
並び替え:今日の人気順
写真 1〜20 枚目(全 52 枚)

Complete restructure of this lower level. What was once a theater in this space I now transformed into a basketball court. It turned out to be the ideal space for a basketball court since the space had a awkward 6 ft drop in the old theater ....John Carlson Photography

Inspired by the majesty of the Northern Lights and this family's everlasting love for Disney, this home plays host to enlighteningly open vistas and playful activity. Like its namesake, the beloved Sleeping Beauty, this home embodies family, fantasy and adventure in their truest form. Visions are seldom what they seem, but this home did begin 'Once Upon a Dream'. Welcome, to The Aurora.
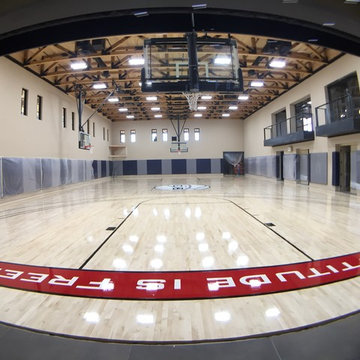
Full size basketball court installed in a custom home at Scottsdale Arizona. Sport floor was installed below grade over professional grade sub floor, natural solid maple flooring sanded, painted and finished on-site including owner's custom logo and lettering.
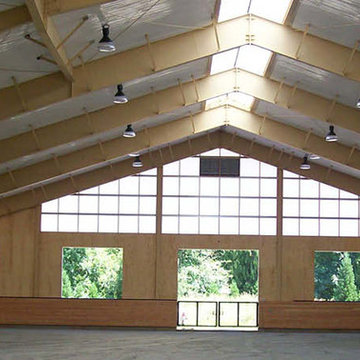
A hunter jumper 12 stall barn, attached 120’ x 240’ with 1,600 SF viewing room on 80 acres. The steel clear span arena structure features natural daylighting with sliding polycarbonate shutters and a ridge skylight. The wood timber trussed viewing room includes oversized rock fireplace, bar, kitchenette, balcony, and 40’ wide sliding glass doors opening to a balcony looking into the arena. Support spaces include a 240’ x 24’ shed roof storage area for hay and bedding on the backside of the arena. Work by Equine Facility Design includes complete site layout of roads, entry gate, pastures, paddocks, round pen, exerciser, and outdoor arena. Each 14’ x 14’ stall has a partially covered 14’ x 24’ sand surface run. Wood timber trusses and ridge skylights are featured throughout the barn. Equine Facility Design coordinated design of grading, utilities, site lighting, and all phases of construction.
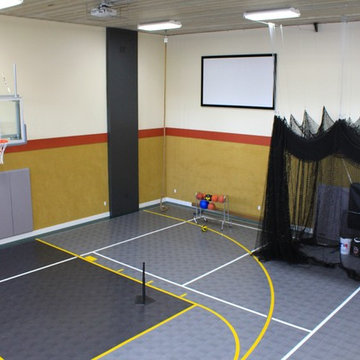
Design by Joe Glitch with Sport Construction Co.
Interior Design Consultant: Rhonda Staley, IIDA.
Photography by Elizabeth Boeman.
シーダーラピッズにある高級な広いコンテンポラリースタイルのおしゃれな室内コート (ベージュの壁) の写真
シーダーラピッズにある高級な広いコンテンポラリースタイルのおしゃれな室内コート (ベージュの壁) の写真
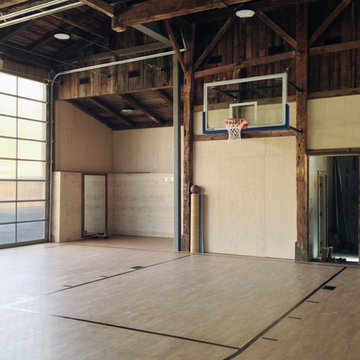
An existing barn was converted to a private athletic court.
バーリントンにある広いカントリー風のおしゃれな室内コート (茶色い壁) の写真
バーリントンにある広いカントリー風のおしゃれな室内コート (茶色い壁) の写真
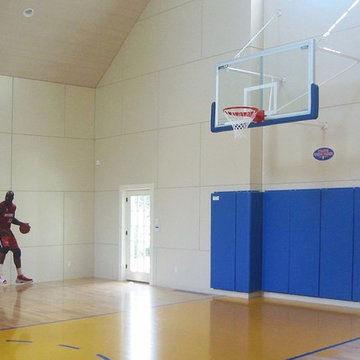
new construction project / builder - cmd corp
ボストンにある広いトラディショナルスタイルのおしゃれな室内コート (ベージュの壁、淡色無垢フローリング、ベージュの床) の写真
ボストンにある広いトラディショナルスタイルのおしゃれな室内コート (ベージュの壁、淡色無垢フローリング、ベージュの床) の写真
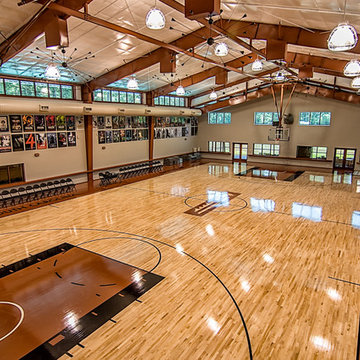
Basketball court with full music system and controllable lighting.
アトランタにある高級な広いカントリー風のおしゃれな室内コート (ベージュの壁、淡色無垢フローリング) の写真
アトランタにある高級な広いカントリー風のおしゃれな室内コート (ベージュの壁、淡色無垢フローリング) の写真
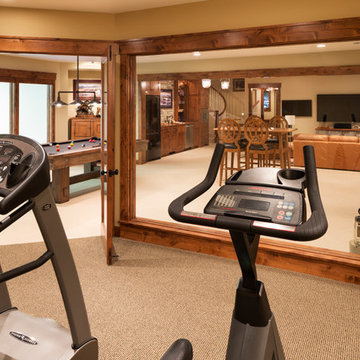
Architect: Sharratt Design & Company,
Photography: Jim Kruger, LandMark Photography,
Landscape & Retaining Walls: Yardscapes, Inc.
ミネアポリスにあるラグジュアリーな広いトラディショナルスタイルのおしゃれな室内コート (ベージュの壁、カーペット敷き) の写真
ミネアポリスにあるラグジュアリーな広いトラディショナルスタイルのおしゃれな室内コート (ベージュの壁、カーペット敷き) の写真
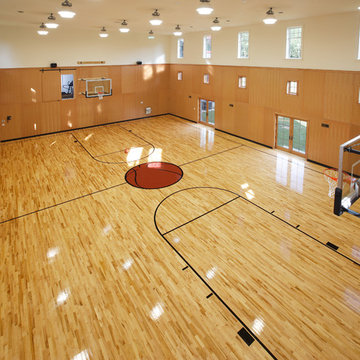
This large estate home incorporates an indoor basketball court, indoor pool, lower level bar and bowling alley. Careful interpretation of turn of the century British architecture and consideration for the equestrian character of the Saratoga region inspired the language used to organize this home’s exterior. The power and mass of stucco and stone are offset by gracefully sweeping rooflines and painted trim to create a balance of form intended to be impressive and yet welcoming. The compound includes the main residence, a 1,200 square foot guest residence, pond, outdoor pool and tennis court.
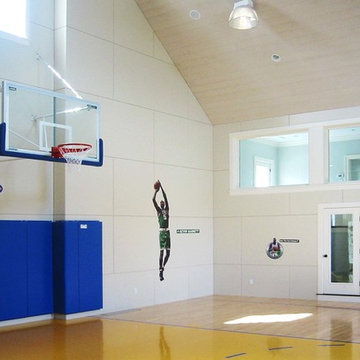
new construction project / builder - cmd corp
ボストンにある広いトラディショナルスタイルのおしゃれな室内コート (ベージュの壁、淡色無垢フローリング、茶色い床) の写真
ボストンにある広いトラディショナルスタイルのおしゃれな室内コート (ベージュの壁、淡色無垢フローリング、茶色い床) の写真
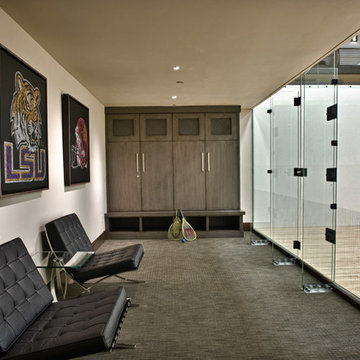
Doug Burke Photography
ソルトレイクシティにあるラグジュアリーな広いコンテンポラリースタイルのおしゃれな室内コート (ベージュの壁、カーペット敷き) の写真
ソルトレイクシティにあるラグジュアリーな広いコンテンポラリースタイルのおしゃれな室内コート (ベージュの壁、カーペット敷き) の写真
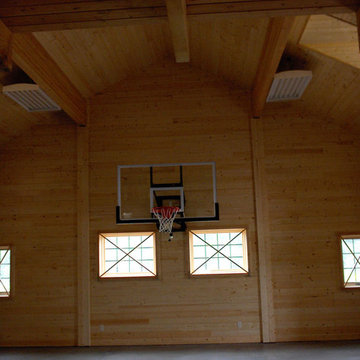
Finished indoor gym with basketball hoop.
他の地域にある高級な広いラスティックスタイルのおしゃれな室内コート (茶色い壁、コンクリートの床) の写真
他の地域にある高級な広いラスティックスタイルのおしゃれな室内コート (茶色い壁、コンクリートの床) の写真
広いホームジム (ベージュの壁、茶色い壁、緑の壁) の写真
1
