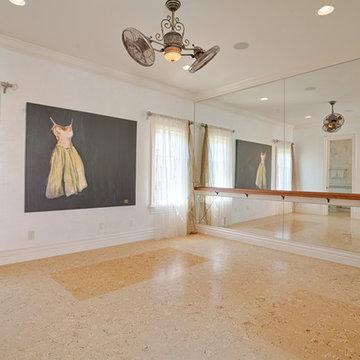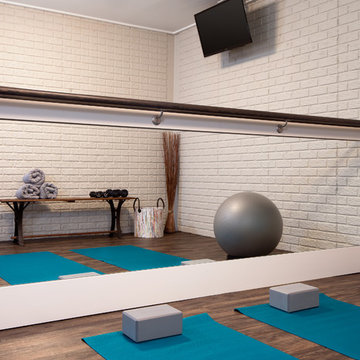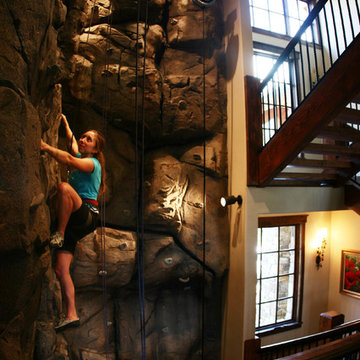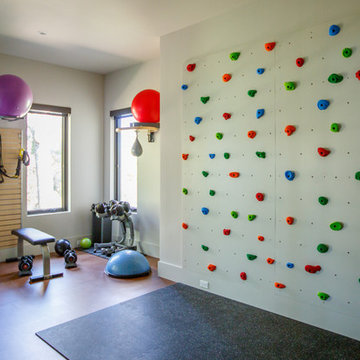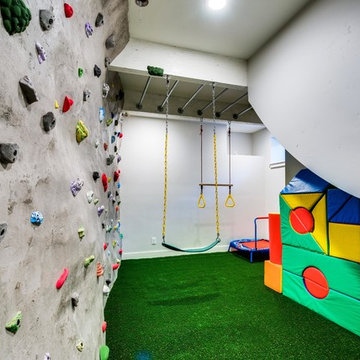ホームジム - ダンススタジオ、クライミングウォールの写真
絞り込み:
資材コスト
並び替え:今日の人気順
写真 1〜20 枚目(全 165 枚)
1/3
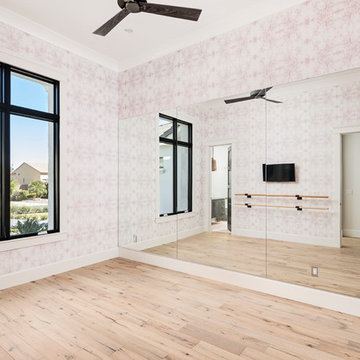
High Res Media, LLC
A Finer Touch Construction
フェニックスにあるトランジショナルスタイルのおしゃれなダンススタジオ (ピンクの壁、淡色無垢フローリング、ベージュの床) の写真
フェニックスにあるトランジショナルスタイルのおしゃれなダンススタジオ (ピンクの壁、淡色無垢フローリング、ベージュの床) の写真
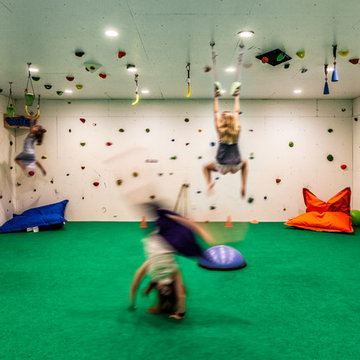
Photography by Rebecca Lehde
チャールストンにある広いコンテンポラリースタイルのおしゃれなクライミングウォール (白い壁、カーペット敷き) の写真
チャールストンにある広いコンテンポラリースタイルのおしゃれなクライミングウォール (白い壁、カーペット敷き) の写真
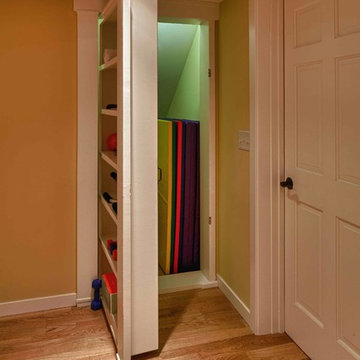
Steve Silverman, Steve Silverman Imaging
ミネアポリスにあるトランジショナルスタイルのおしゃれなダンススタジオの写真
ミネアポリスにあるトランジショナルスタイルのおしゃれなダンススタジオの写真

Garage RENO! Turning your garage into a home gym for adults and kids is just well...SMART! Here, we designed a one car garage and turned it into a ninja room with rock wall and monkey bars, pretend play loft, kid gym, yoga studio, adult gym and more! It is a great way to have a separate work out are for kids and adults while also smartly storing rackets, skateboards, balls, lax sticks and more!

Architect: Doug Brown, DBVW Architects / Photographer: Robert Brewster Photography
プロビデンスにある広いコンテンポラリースタイルのおしゃれなクライミングウォール (白い壁、コンクリートの床、ベージュの床) の写真
プロビデンスにある広いコンテンポラリースタイルのおしゃれなクライミングウォール (白い壁、コンクリートの床、ベージュの床) の写真
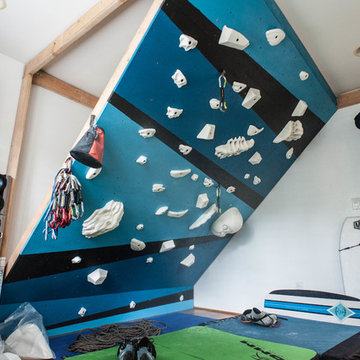
Needed something small in the house for training. Entire project is freestanding, with zero attachments to the walls. Basic 2x4 and 2x6 construction. Website linked is not mine, however, it's where I purchased the climbing holds.
PC- Josiah Reuter
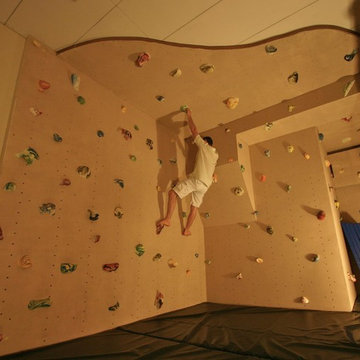
We are a full service, residential design/build company specializing in large remodels and whole house renovations. Our way of doing business is dynamic, interactive and fully transparent. It's your house, and it's your money. Recognition of this fact is seen in every facet of our business because we respect our clients enough to be honest about the numbers. In exchange, they trust us to do the right thing. Pretty simple when you think about it.
URL
http://www.kuhldesignbuild.com

We took what was a dark narrow room and added mirrors and a French door / window combination to flood the space with natural light and bring in lovely views of the tree tops. What is especially unique about this home gym / playroom is the addition of a climbing wall and professional aerial point that allows the owners to easily swap out and hang a wide range of toys from Bungee Fitness to swings and trapeze all from a custom designed rigging system.

In the hills of San Anselmo in Marin County, this 5,000 square foot existing multi-story home was enlarged to 6,000 square feet with a new dance studio addition with new master bedroom suite and sitting room for evening entertainment and morning coffee. Sited on a steep hillside one acre lot, the back yard was unusable. New concrete retaining walls and planters were designed to create outdoor play and lounging areas with stairs that cascade down the hill forming a wrap-around walkway. The goal was to make the new addition integrate the disparate design elements of the house and calm it down visually. The scope was not to change everything, just the rear façade and some of the side facades.
The new addition is a long rectangular space inserted into the rear of the building with new up-swooping roof that ties everything together. Clad in red cedar, the exterior reflects the relaxed nature of the one acre wooded hillside site. Fleetwood windows and wood patterned tile complete the exterior color material palate.
The sitting room overlooks a new patio area off of the children’s playroom and features a butt glazed corner window providing views filtered through a grove of bay laurel trees. Inside is a television viewing area with wetbar off to the side that can be closed off with a concealed pocket door to the master bedroom. The bedroom was situated to take advantage of these views of the rear yard and the bed faces a stone tile wall with recessed skylight above. The master bath, a driving force for the project, is large enough to allow both of them to occupy and use at the same time.
The new dance studio and gym was inspired for their two daughters and has become a facility for the whole family. All glass, mirrors and space with cushioned wood sports flooring, views to the new level outdoor area and tree covered side yard make for a dramatic turnaround for a home with little play or usable outdoor space previously.
Photo Credit: Paul Dyer Photography.
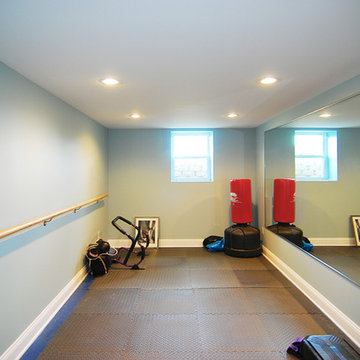
This basement was made to accommodate the needs of the entire family.
ニューヨークにあるトラディショナルスタイルのおしゃれなダンススタジオの写真
ニューヨークにあるトラディショナルスタイルのおしゃれなダンススタジオの写真
ホームジム - ダンススタジオ、クライミングウォールの写真
1


