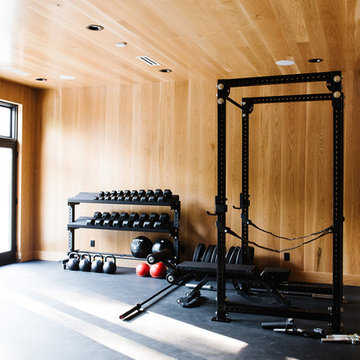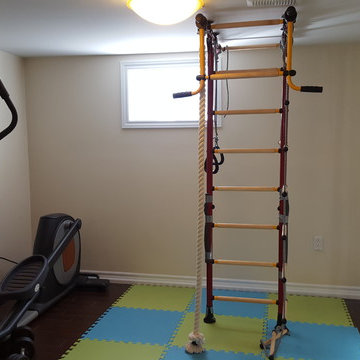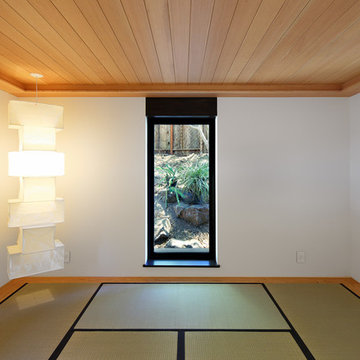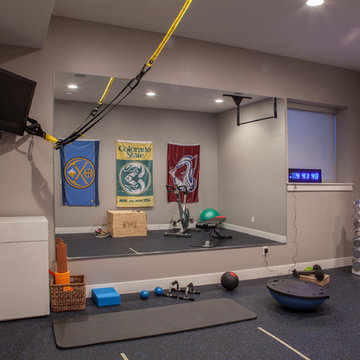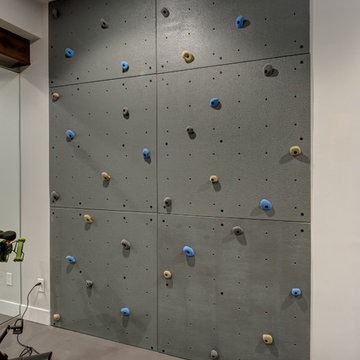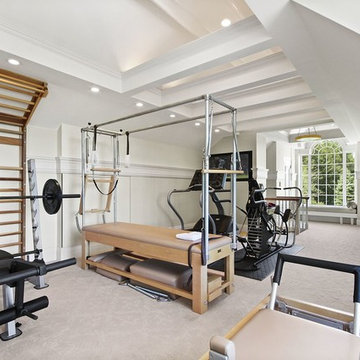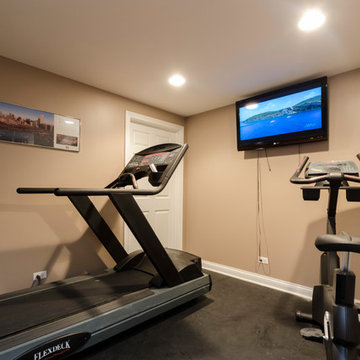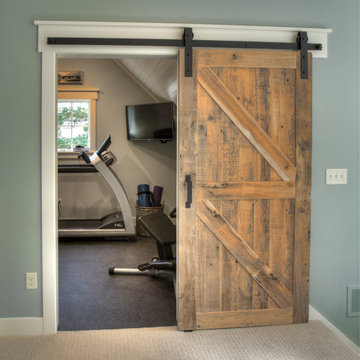小さな、広いホームジムの写真
絞り込み:
資材コスト
並び替え:今日の人気順
写真 161〜180 枚目(全 2,494 枚)
1/3
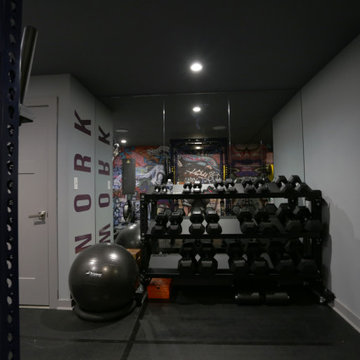
This lower level space was inspired by Film director, write producer, Quentin Tarantino. Starting with the acoustical panels disguised as posters, with films by Tarantino himself. We included a sepia color tone over the original poster art and used this as a color palate them for the entire common area of this lower level. New premium textured carpeting covers most of the floor, and on the ceiling, we added LED lighting, Madagascar ebony beams, and a two-tone ceiling paint by Sherwin Williams. The media stand houses most of the AV equipment and the remaining is integrated into the walls using architectural speakers to comprise this 7.1.4 Dolby Atmos Setup. We included this custom sectional with performance velvet fabric, as well as a new table and leather chairs for family game night. The XL metal prints near the new regulation pool table creates an irresistible ambiance, also to the neighboring reclaimed wood dart board area. The bathroom design include new marble tile flooring and a premium frameless shower glass. The luxury chevron wallpaper gives this space a kiss of sophistication. Finalizing this lounge we included a gym with rubber flooring, fitness rack, row machine as well as custom mural which infuses visual fuel to the owner’s workout. The Everlast speedbag is positioned in the perfect place for those late night or early morning cardio workouts. Lastly, we included Polk Audio architectural ceiling speakers meshed with an SVS micros 3000, 800-Watt subwoofer.
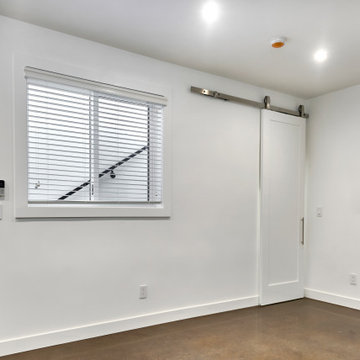
The sliding barn door leads to a storage area, cleverly taking advantage of the space beneath the exterior staircase. Polished concrete flooring stays cool and is easy to clean.
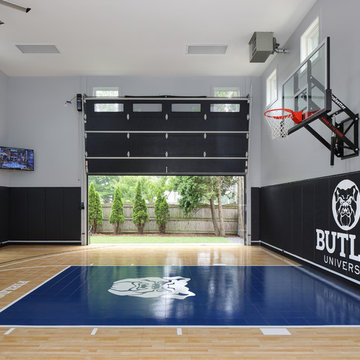
Sport Court Basketball Court
ミルウォーキーにある高級な広いトランジショナルスタイルのおしゃれな室内コート (グレーの壁、クッションフロア、青い床) の写真
ミルウォーキーにある高級な広いトランジショナルスタイルのおしゃれな室内コート (グレーの壁、クッションフロア、青い床) の写真
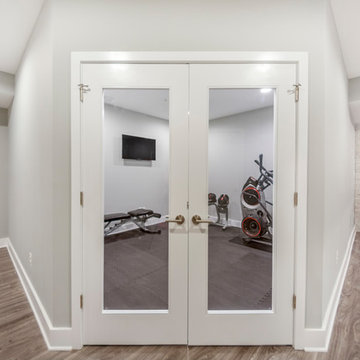
Compact, but well designed and equipped home gym room.
ワシントンD.C.にある高級な小さなトランジショナルスタイルのおしゃれな多目的ジム (白い壁、黒い床) の写真
ワシントンD.C.にある高級な小さなトランジショナルスタイルのおしゃれな多目的ジム (白い壁、黒い床) の写真
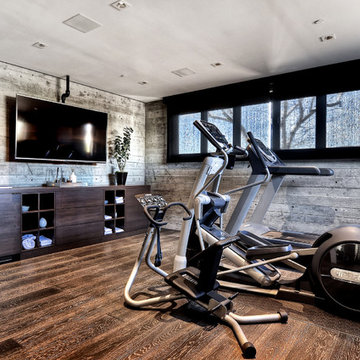
Custom European White Oak, engineered 3/4" x 10" Plank.
The Bowman Group
オレンジカウンティにある高級な広いコンテンポラリースタイルのおしゃれな多目的ジム (無垢フローリング、グレーの壁、茶色い床) の写真
オレンジカウンティにある高級な広いコンテンポラリースタイルのおしゃれな多目的ジム (無垢フローリング、グレーの壁、茶色い床) の写真
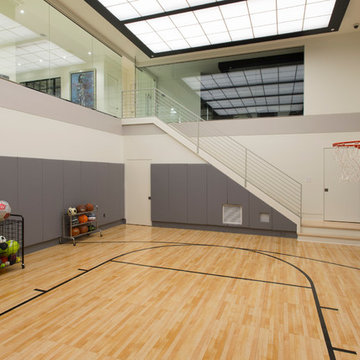
Double height basketball court
Photo by Mike Wilkinson
ワシントンD.C.にあるラグジュアリーな広いコンテンポラリースタイルのおしゃれな室内コート (白い壁、淡色無垢フローリング) の写真
ワシントンD.C.にあるラグジュアリーな広いコンテンポラリースタイルのおしゃれな室内コート (白い壁、淡色無垢フローリング) の写真
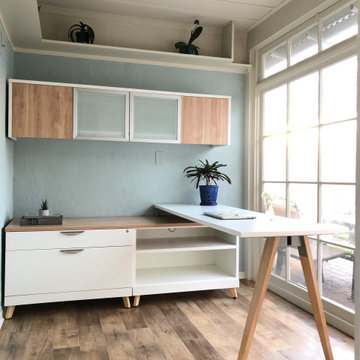
This small enclosed patio became a new light, bright and airy home office with views to the garden. We just added new flooring, paint and furniture.
サンフランシスコにあるお手頃価格の小さなコンテンポラリースタイルのおしゃれなホームジム (青い壁、クッションフロア) の写真
サンフランシスコにあるお手頃価格の小さなコンテンポラリースタイルのおしゃれなホームジム (青い壁、クッションフロア) の写真

The client wanted a multifunctional garden room where they could have a Home office and small Gym and work out area, the Garden Room was south facing and they wanted built in blinds within the Bifold doors. We completed the garden room with our in house landscaping team and repurposed existing paving slabs to create a curved path and outside dining area.
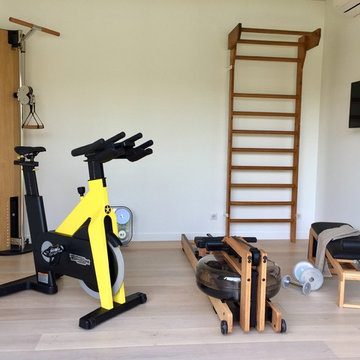
Tous les équipements en bois sont fabriqués à la main avec le même bois en chêne, à partir de sources renouvelables et certifiées par le label AHMI
ボルドーにある高級な小さな北欧スタイルのおしゃれな多目的ジム (白い壁、ラミネートの床、ベージュの床) の写真
ボルドーにある高級な小さな北欧スタイルのおしゃれな多目的ジム (白い壁、ラミネートの床、ベージュの床) の写真
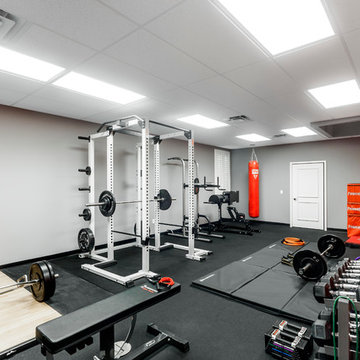
Home Gym with black rubber flooring, cool gray wall paint and rich red accents. 18' rope climbing area and boxing bag
オーランドにあるラグジュアリーな広いモダンスタイルのおしゃれなトレーニングルーム (グレーの壁、黒い床) の写真
オーランドにあるラグジュアリーな広いモダンスタイルのおしゃれなトレーニングルーム (グレーの壁、黒い床) の写真
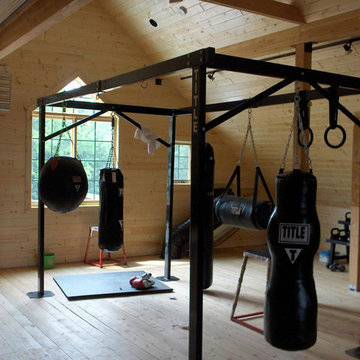
Finished gym and weight room.
他の地域にある高級な広いラスティックスタイルのおしゃれなトレーニングルーム (茶色い壁、無垢フローリング) の写真
他の地域にある高級な広いラスティックスタイルのおしゃれなトレーニングルーム (茶色い壁、無垢フローリング) の写真
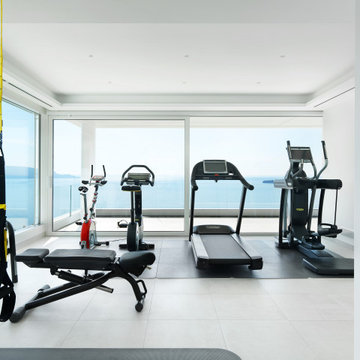
progetto di ristrutturazione villa sul Garda con apmpliamento, palestra con grande vetrata con vista sul lago, grandi finestre scorrevoli elettriche. Attrezzi Tehnogym
小さな、広いホームジムの写真
9
