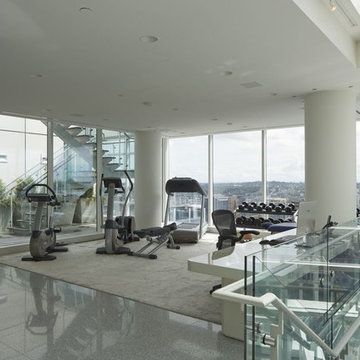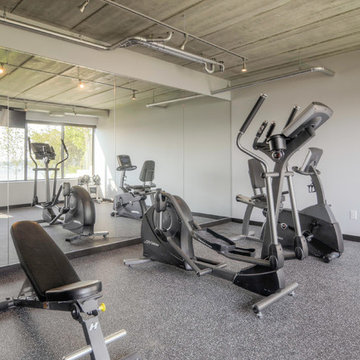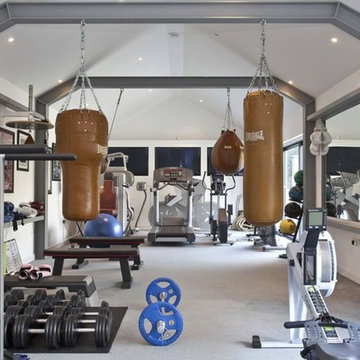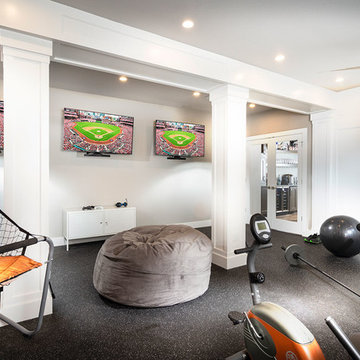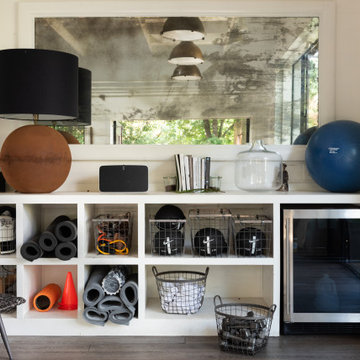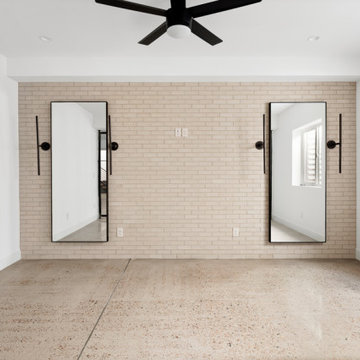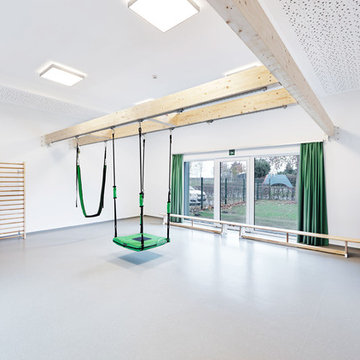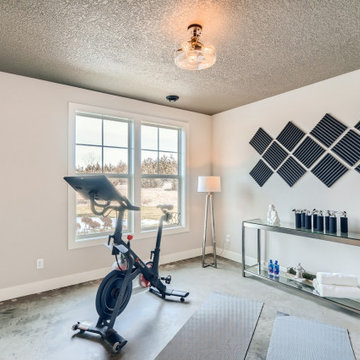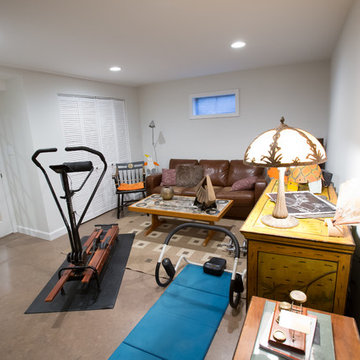ホームジム (グレーの床、緑の壁、オレンジの壁、白い壁) の写真
絞り込み:
資材コスト
並び替え:今日の人気順
写真 121〜140 枚目(全 275 枚)
1/5
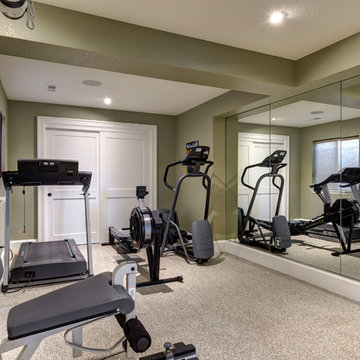
©Finished Basement Company
デンバーにあるお手頃価格の中くらいなトラディショナルスタイルのおしゃれな多目的ジム (緑の壁、カーペット敷き、グレーの床) の写真
デンバーにあるお手頃価格の中くらいなトラディショナルスタイルのおしゃれな多目的ジム (緑の壁、カーペット敷き、グレーの床) の写真
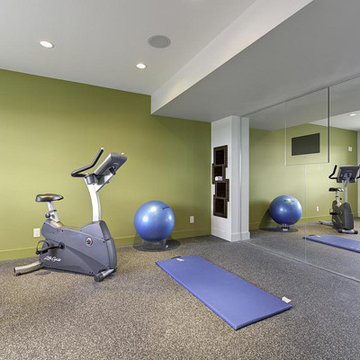
Home gym with TV back-mounted behind the mirrored wall.
他の地域にある高級な広いモダンスタイルのおしゃれな多目的ジム (緑の壁、クッションフロア、グレーの床) の写真
他の地域にある高級な広いモダンスタイルのおしゃれな多目的ジム (緑の壁、クッションフロア、グレーの床) の写真
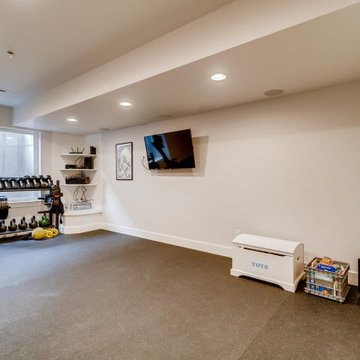
Get your work out on in this home gym.
デンバーにある中くらいなコンテンポラリースタイルのおしゃれな多目的ジム (白い壁、グレーの床) の写真
デンバーにある中くらいなコンテンポラリースタイルのおしゃれな多目的ジム (白い壁、グレーの床) の写真
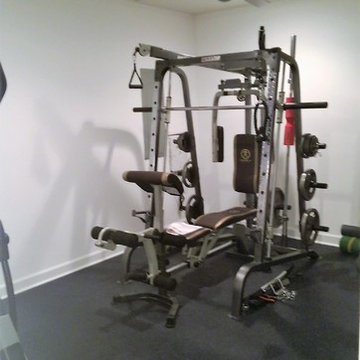
The final touch to this basement renovation was the addition of a home gym.
ボルチモアにあるお手頃価格の中くらいなトラディショナルスタイルのおしゃれなトレーニングルーム (白い壁、ラミネートの床、グレーの床) の写真
ボルチモアにあるお手頃価格の中くらいなトラディショナルスタイルのおしゃれなトレーニングルーム (白い壁、ラミネートの床、グレーの床) の写真
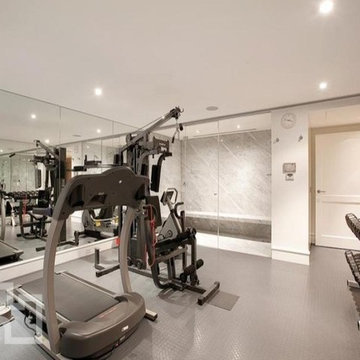
Purpose built home gym with extensive mirror walls, durable rubber floor, steam room, air conditioning
メルボルンにあるラグジュアリーな中くらいなモダンスタイルのおしゃれな多目的ジム (白い壁、グレーの床) の写真
メルボルンにあるラグジュアリーな中くらいなモダンスタイルのおしゃれな多目的ジム (白い壁、グレーの床) の写真
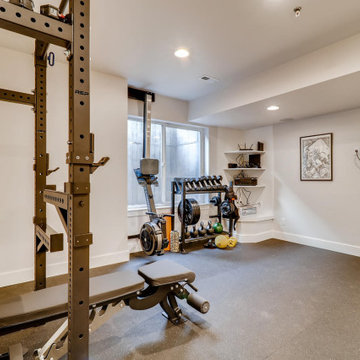
Get your work out on in this home gym.
デンバーにある中くらいなコンテンポラリースタイルのおしゃれな多目的ジム (白い壁、グレーの床) の写真
デンバーにある中くらいなコンテンポラリースタイルのおしゃれな多目的ジム (白い壁、グレーの床) の写真
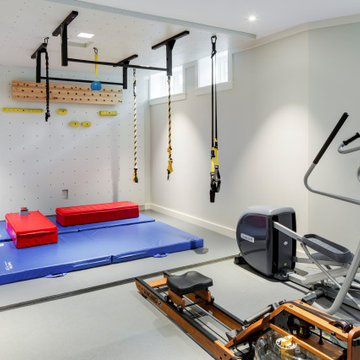
TEAM
Architect: LDa Architecture & Interiors
Interior Design: Nina Farmer Interior Design
Builder: F.H. Perry
Landscape Architect: MSC Landscape Construction
Photographer: Greg Premru Photography
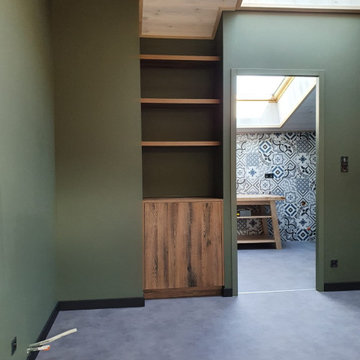
Créer un intérieur qui se marie à la bâtisse d'origine qui a 300 ans. Rénovée et embellie, elle conserve ainsi son authenticité et son charme tout en dégageant des énergies reposantes. Beaucoup de végétations et de pierres pour accompagner ce salon sur-mesure et permettre de recevoir du monde. Une salle de sport ouverte dans des tons verts et bois ainsi qu'une mezzanine ouverte et valorisée par un grand lustre et un joli poêle.
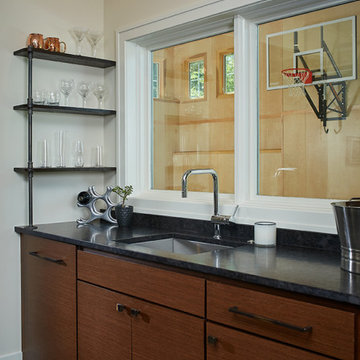
The Holloway blends the recent revival of mid-century aesthetics with the timelessness of a country farmhouse. Each façade features playfully arranged windows tucked under steeply pitched gables. Natural wood lapped siding emphasizes this homes more modern elements, while classic white board & batten covers the core of this house. A rustic stone water table wraps around the base and contours down into the rear view-out terrace.
Inside, a wide hallway connects the foyer to the den and living spaces through smooth case-less openings. Featuring a grey stone fireplace, tall windows, and vaulted wood ceiling, the living room bridges between the kitchen and den. The kitchen picks up some mid-century through the use of flat-faced upper and lower cabinets with chrome pulls. Richly toned wood chairs and table cap off the dining room, which is surrounded by windows on three sides. The grand staircase, to the left, is viewable from the outside through a set of giant casement windows on the upper landing. A spacious master suite is situated off of this upper landing. Featuring separate closets, a tiled bath with tub and shower, this suite has a perfect view out to the rear yard through the bedroom's rear windows. All the way upstairs, and to the right of the staircase, is four separate bedrooms. Downstairs, under the master suite, is a gymnasium. This gymnasium is connected to the outdoors through an overhead door and is perfect for athletic activities or storing a boat during cold months. The lower level also features a living room with a view out windows and a private guest suite.
Architect: Visbeen Architects
Photographer: Ashley Avila Photography
Builder: AVB Inc.
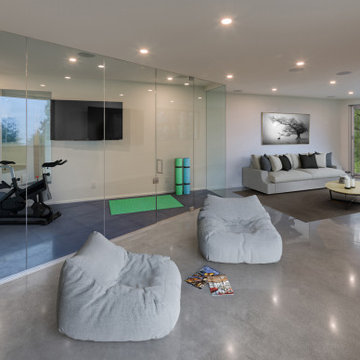
The distinctive triangular shaped design of the Bayridge Residence was driven by the difficult steep sloped site, restrictive municipal bylaws and environmental setbacks. The design concept was to create a dramatic house built into the slope that presented as a single story on the street, while opening up to the view on the slope side. A self-contained infinity pool is accessed through the walk-out basement, providing amazing views of the Vancouver harbour.
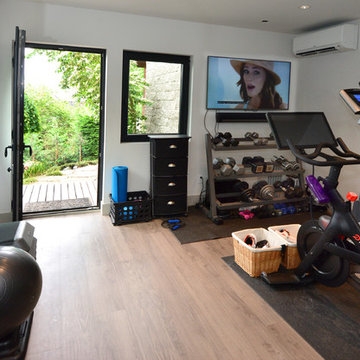
Gregg Krogstad
シアトルにあるお手頃価格の中くらいなコンテンポラリースタイルのおしゃれな多目的ジム (白い壁、クッションフロア、グレーの床) の写真
シアトルにあるお手頃価格の中くらいなコンテンポラリースタイルのおしゃれな多目的ジム (白い壁、クッションフロア、グレーの床) の写真
ホームジム (グレーの床、緑の壁、オレンジの壁、白い壁) の写真
7
