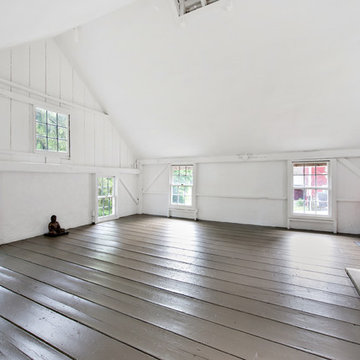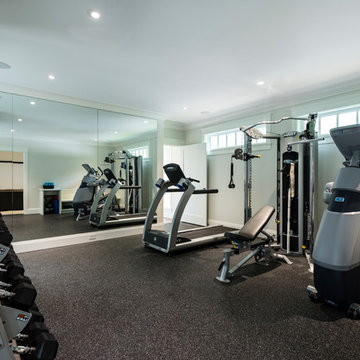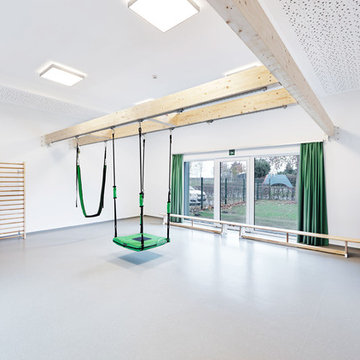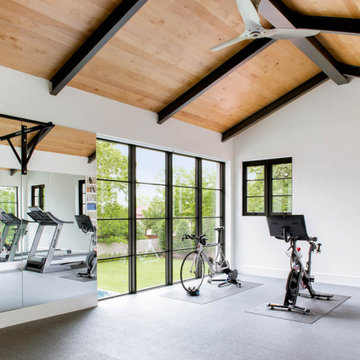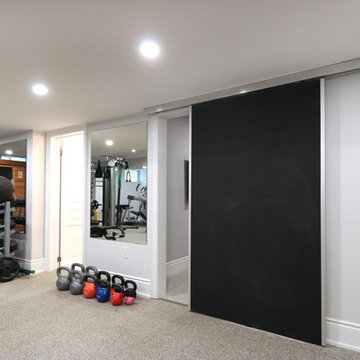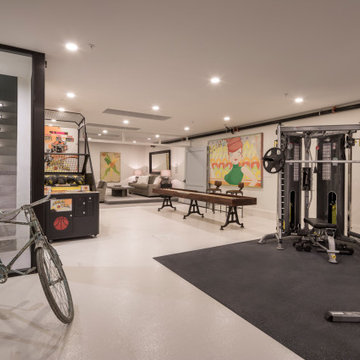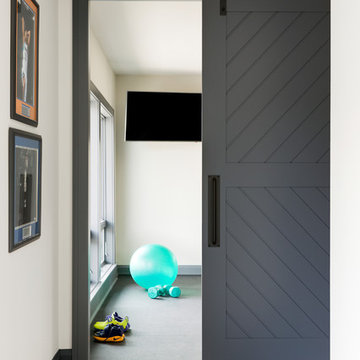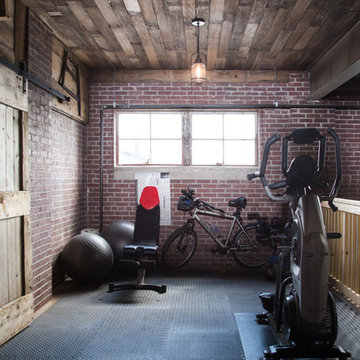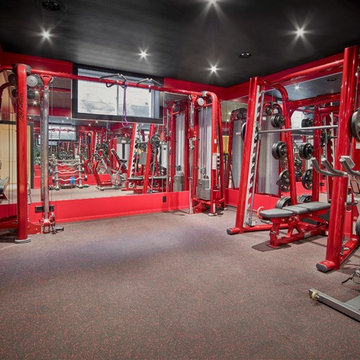広いホームジム (グレーの床、赤い壁、白い壁、黄色い壁) の写真
絞り込み:
資材コスト
並び替え:今日の人気順
写真 1〜20 枚目(全 76 枚)

Spacecrafting Photography
ミネアポリスにあるラグジュアリーな広いトランジショナルスタイルのおしゃれな室内コート (白い壁、クッションフロア、グレーの床) の写真
ミネアポリスにあるラグジュアリーな広いトランジショナルスタイルのおしゃれな室内コート (白い壁、クッションフロア、グレーの床) の写真

Striking and Sophisticated. This new residence offers the very best of contemporary design brought to life with the finest execution and attention to detail. Designed by notable Washington D.C architect. The 7,200 SQ FT main residence with separate guest house is set on 5+ acres of private property. Conveniently located in the Greenwich countryside and just minutes from the charming town of Armonk.
Enter the residence and step into a dramatic atrium Living Room with 22’ floor to ceiling windows, overlooking expansive grounds. At the heart of the house is a spacious gourmet kitchen featuring Italian made cabinetry with an ancillary catering kitchen. There are two master bedrooms, one at each end of the house and an additional three generously sized bedrooms each with en suite baths. There is a 1,200 sq ft. guest cottage to complete the compound.
A progressive sensibility merges with city sophistication in a pristine country setting. Truly special.

This ADU home gym enjoys plenty of natural light with skylights and large sliding doors.
サンフランシスコにある広いトランジショナルスタイルのおしゃれな多目的ジム (白い壁、コンクリートの床、グレーの床、三角天井) の写真
サンフランシスコにある広いトランジショナルスタイルのおしゃれな多目的ジム (白い壁、コンクリートの床、グレーの床、三角天井) の写真

The lighting design in this rustic barn with a modern design was the designed and built by lighting designer Mike Moss. This was not only a dream to shoot because of my love for rustic architecture but also because the lighting design was so well done it was a ease to capture. Photography by Vernon Wentz of Ad Imagery
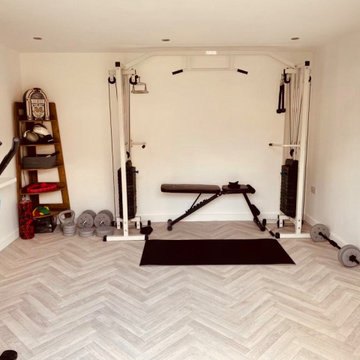
Gym in one of our amazing bespoke garden buildings
ウエストミッドランズにあるラグジュアリーな広いコンテンポラリースタイルのおしゃれな多目的ジム (白い壁、クッションフロア、グレーの床、板張り天井) の写真
ウエストミッドランズにあるラグジュアリーな広いコンテンポラリースタイルのおしゃれな多目的ジム (白い壁、クッションフロア、グレーの床、板張り天井) の写真

Our inspiration for this home was an updated and refined approach to Frank Lloyd Wright’s “Prairie-style”; one that responds well to the harsh Central Texas heat. By DESIGN we achieved soft balanced and glare-free daylighting, comfortable temperatures via passive solar control measures, energy efficiency without reliance on maintenance-intensive Green “gizmos” and lower exterior maintenance.
The client’s desire for a healthy, comfortable and fun home to raise a young family and to accommodate extended visitor stays, while being environmentally responsible through “high performance” building attributes, was met. Harmonious response to the site’s micro-climate, excellent Indoor Air Quality, enhanced natural ventilation strategies, and an elegant bug-free semi-outdoor “living room” that connects one to the outdoors are a few examples of the architect’s approach to Green by Design that results in a home that exceeds the expectations of its owners.
Photo by Mark Adams Media
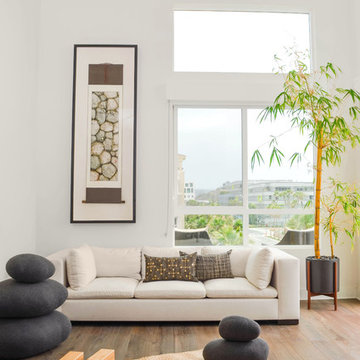
Now this is a room that makes me want to meditate! The movement studio in this penthouse has tremendous energy with its extremely high ceiling, wraparound patio deck, and collapsing window wall.

オースティンにあるラグジュアリーな広いトランジショナルスタイルのおしゃれなトレーニングルーム (白い壁、カーペット敷き、グレーの床) の写真
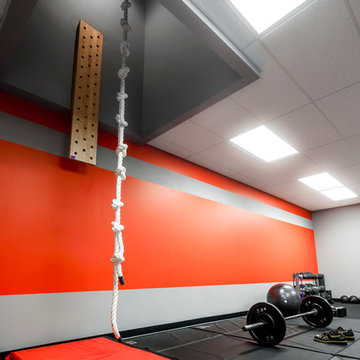
Home Gym with black rubber flooring, cool gray wall paint and rich red accents. 18' rope climbing area and boxing bag
オーランドにあるラグジュアリーな広いモダンスタイルのおしゃれなクライミングウォール (赤い壁、グレーの床) の写真
オーランドにあるラグジュアリーな広いモダンスタイルのおしゃれなクライミングウォール (赤い壁、グレーの床) の写真
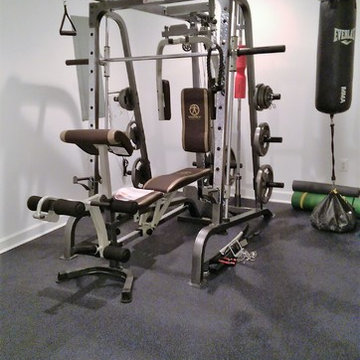
The final touch to this basement renovation was the addition of a home gym.
ワシントンD.C.にある高級な広いトランジショナルスタイルのおしゃれなトレーニングルーム (白い壁、グレーの床) の写真
ワシントンD.C.にある高級な広いトランジショナルスタイルのおしゃれなトレーニングルーム (白い壁、グレーの床) の写真
広いホームジム (グレーの床、赤い壁、白い壁、黄色い壁) の写真
1

