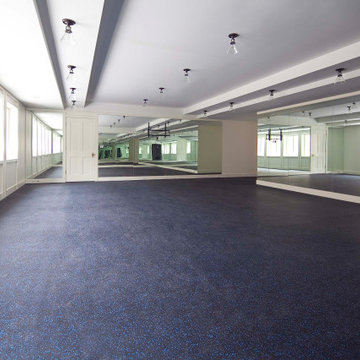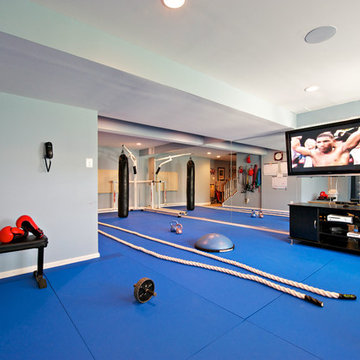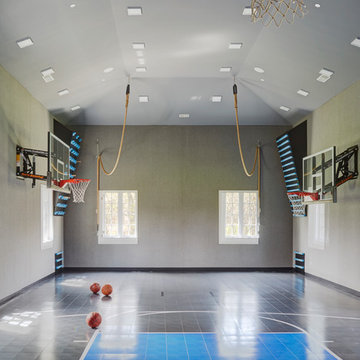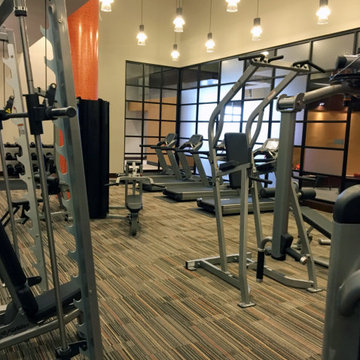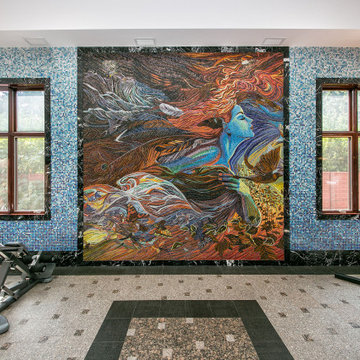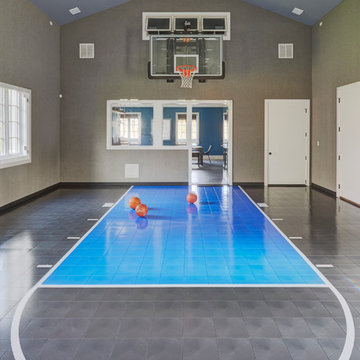巨大な、広いホームジム (青い床、マルチカラーの床) の写真
絞り込み:
資材コスト
並び替え:今日の人気順
写真 1〜20 枚目(全 113 枚)
1/5
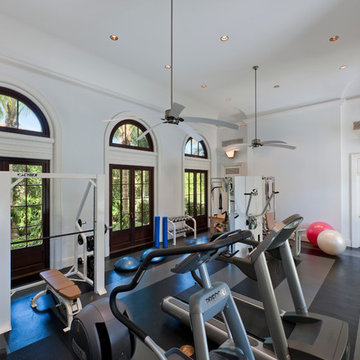
Interior Architecture by Brian O'Keefe Architect, PC, with Interior Design by Marjorie Shushan.
Featured in Architectural Digest.
Photo by Liz Ordonoz.

Photo Credit:
Aimée Mazzenga
シカゴにある巨大なトラディショナルスタイルのおしゃれな多目的ジム (マルチカラーの壁、磁器タイルの床、マルチカラーの床) の写真
シカゴにある巨大なトラディショナルスタイルのおしゃれな多目的ジム (マルチカラーの壁、磁器タイルの床、マルチカラーの床) の写真
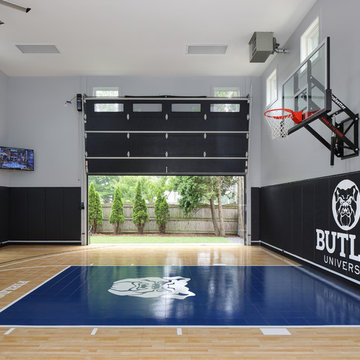
Sport Court Basketball Court
ミルウォーキーにある高級な広いトランジショナルスタイルのおしゃれな室内コート (グレーの壁、クッションフロア、青い床) の写真
ミルウォーキーにある高級な広いトランジショナルスタイルのおしゃれな室内コート (グレーの壁、クッションフロア、青い床) の写真
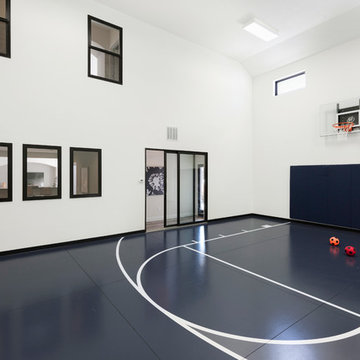
Sport court in Minnetonka Country Club.
Photo by Spacecrafting
ミネアポリスにある巨大なトランジショナルスタイルのおしゃれな室内コート (白い壁、マルチカラーの床) の写真
ミネアポリスにある巨大なトランジショナルスタイルのおしゃれな室内コート (白い壁、マルチカラーの床) の写真
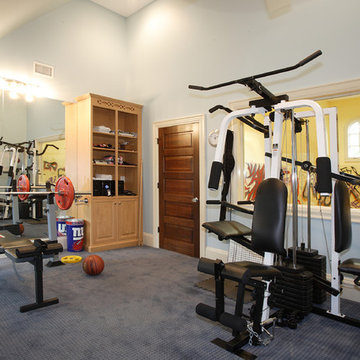
This custom-built home in Westfield, NJ has it all including a home gym overlooking a custom designed indoor sport court. The fitness center ample amount of space for various gym equipment.
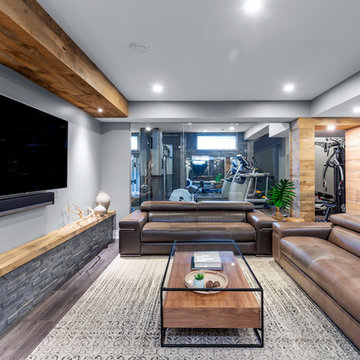
The lounge area is in the center of the space and can be seen from all corners of the basement. The stacked stone ledge with barn board cap helps to balance out the barn board clad bulkhead above.
These elements work wonderfully together to tie into the accents throughout as well as provide a visual focal point and frame around the wall mounted tv. The repetition of these materials truly helps to make a large, expansive living space like this feel connected and cozy.
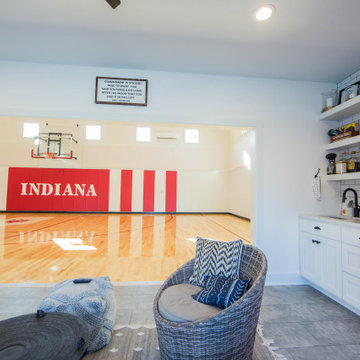
The lower level gather place is perfect for watching the action on the court or taking a half-time break.
インディアナポリスにあるラグジュアリーな巨大なトラディショナルスタイルのおしゃれな室内コート (白い壁、塗装フローリング、マルチカラーの床、三角天井) の写真
インディアナポリスにあるラグジュアリーな巨大なトラディショナルスタイルのおしゃれな室内コート (白い壁、塗装フローリング、マルチカラーの床、三角天井) の写真
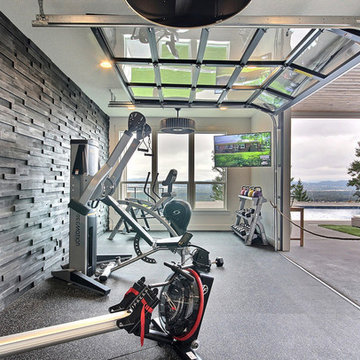
Inspired by the majesty of the Northern Lights and this family's everlasting love for Disney, this home plays host to enlighteningly open vistas and playful activity. Like its namesake, the beloved Sleeping Beauty, this home embodies family, fantasy and adventure in their truest form. Visions are seldom what they seem, but this home did begin 'Once Upon a Dream'. Welcome, to The Aurora.
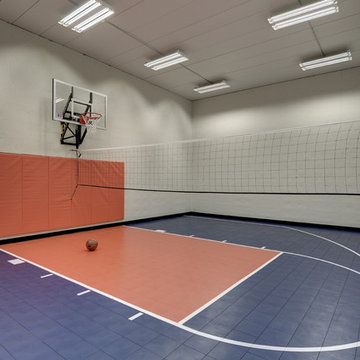
LandMark Photography/Spacecrafters
ミネアポリスにある巨大なトランジショナルスタイルのおしゃれな室内コート (白い壁、青い床) の写真
ミネアポリスにある巨大なトランジショナルスタイルのおしゃれな室内コート (白い壁、青い床) の写真

Home Sports Court with four expansive roll-up doors.
ダラスにあるラグジュアリーな巨大なコンテンポラリースタイルのおしゃれな室内コート (グレーの壁、マルチカラーの床、三角天井) の写真
ダラスにあるラグジュアリーな巨大なコンテンポラリースタイルのおしゃれな室内コート (グレーの壁、マルチカラーの床、三角天井) の写真

The moment you step into this 7,500-sq.-ft. contemporary Tudor home, you will be drawn into the spacious great room with 10’ ceilings, extensive windows and doors, and a fabulous scenic view from the terrace or screen porch. The gourmet kitchen features a Caesarstone-wrapped island, built-in seating area & viewing windows to the basketball court below. The upper level includes 3 bedrooms, 3 baths, a bonus room and master suite oasis. The lower level is all about fun with a state-of-the-art RAYVA theater room, basketball court, exercise room & bar/entertaining space. This home also features a Ketra Lighting system.
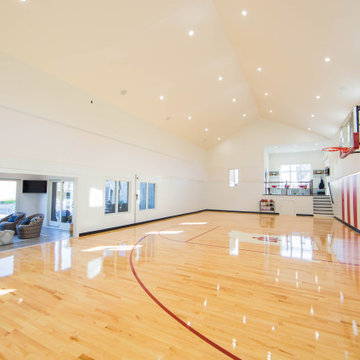
A full court press view of the sports court addition.
インディアナポリスにあるラグジュアリーな巨大なトラディショナルスタイルのおしゃれな室内コート (白い壁、塗装フローリング、マルチカラーの床、三角天井) の写真
インディアナポリスにあるラグジュアリーな巨大なトラディショナルスタイルのおしゃれな室内コート (白い壁、塗装フローリング、マルチカラーの床、三角天井) の写真
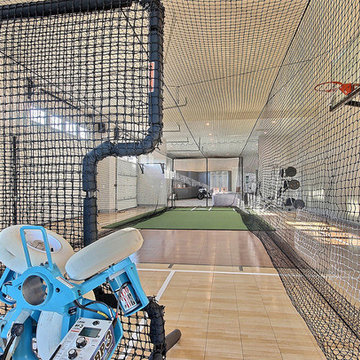
Inspired by the majesty of the Northern Lights and this family's everlasting love for Disney, this home plays host to enlighteningly open vistas and playful activity. Like its namesake, the beloved Sleeping Beauty, this home embodies family, fantasy and adventure in their truest form. Visions are seldom what they seem, but this home did begin 'Once Upon a Dream'. Welcome, to The Aurora.
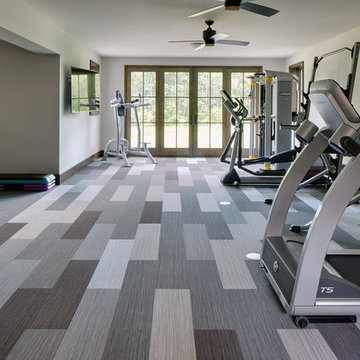
Hendel Homes
Landmark Photography
ラグジュアリーな広いエクレクティックスタイルのおしゃれな多目的ジム (ベージュの壁、カーペット敷き、マルチカラーの床) の写真
ラグジュアリーな広いエクレクティックスタイルのおしゃれな多目的ジム (ベージュの壁、カーペット敷き、マルチカラーの床) の写真
巨大な、広いホームジム (青い床、マルチカラーの床) の写真
1
