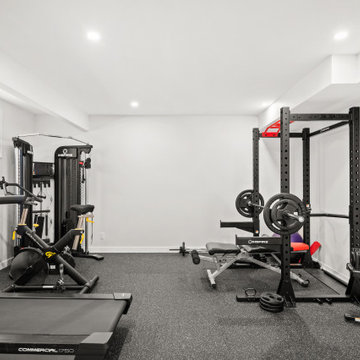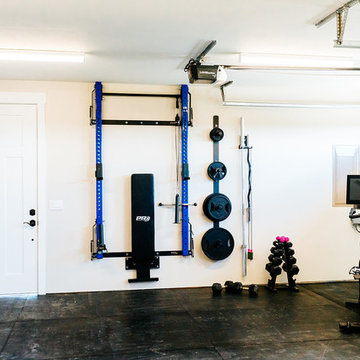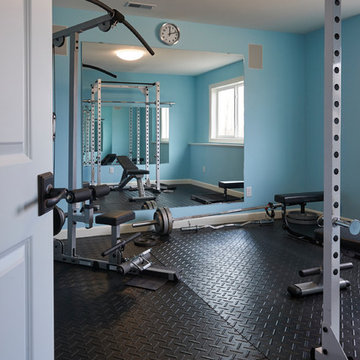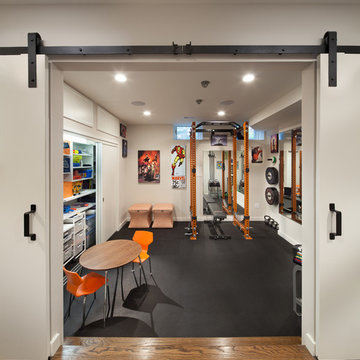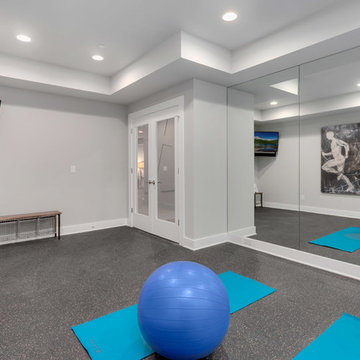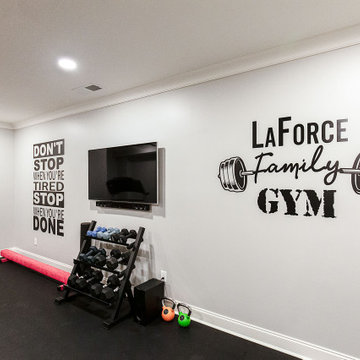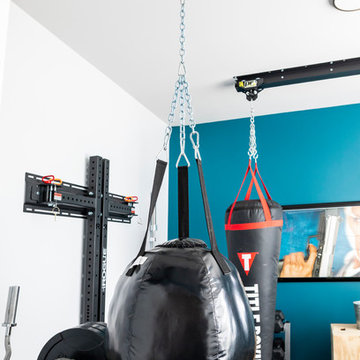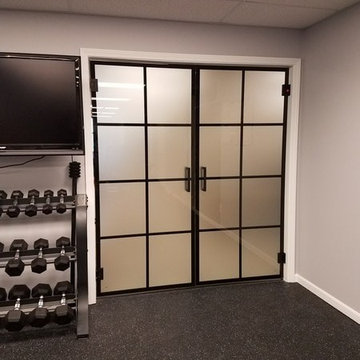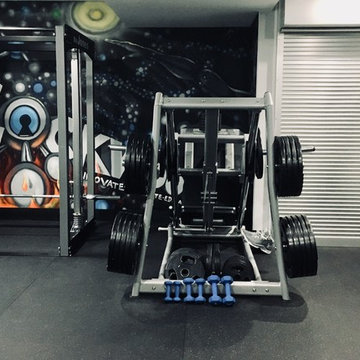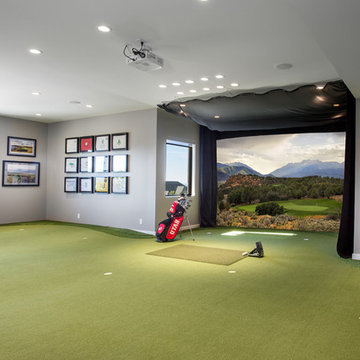中くらいなホームジム (黒い床、緑の床、マルチカラーの床、オレンジの床) の写真
絞り込み:
資材コスト
並び替え:今日の人気順
写真 1〜20 枚目(全 287 枚)
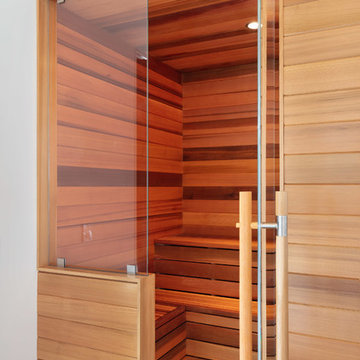
Architect: Doug Brown, DBVW Architects / Photographer: Robert Brewster Photography
プロビデンスにある中くらいなコンテンポラリースタイルのおしゃれな多目的ジム (白い壁、磁器タイルの床、マルチカラーの床) の写真
プロビデンスにある中くらいなコンテンポラリースタイルのおしゃれな多目的ジム (白い壁、磁器タイルの床、マルチカラーの床) の写真
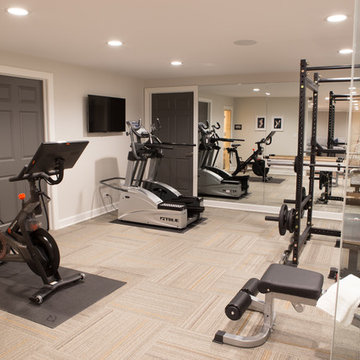
Karen and Chad of Tower Lakes, IL were tired of their unfinished basement functioning as nothing more than a storage area and depressing gym. They wanted to increase the livable square footage of their home with a cohesive finished basement design, while incorporating space for the kids and adults to hang out.
“We wanted to make sure that upon renovating the basement, that we can have a place where we can spend time and watch movies, but also entertain and showcase the wine collection that we have,” Karen said.
After a long search comparing many different remodeling companies, Karen and Chad found Advance Design Studio. They were drawn towards the unique “Common Sense Remodeling” process that simplifies the renovation experience into predictable steps focused on customer satisfaction.
“There are so many other design/build companies, who may not have transparency, or a focused process in mind and I think that is what separated Advance Design Studio from the rest,” Karen said.
Karen loved how designer Claudia Pop was able to take very high-level concepts, “non-negotiable items” and implement them in the initial 3D drawings. Claudia and Project Manager DJ Yurik kept the couple in constant communication through the project. “Claudia was very receptive to the ideas we had, but she was also very good at infusing her own points and thoughts, she was very responsive, and we had an open line of communication,” Karen said.
A very important part of the basement renovation for the couple was the home gym and sauna. The “high-end hotel” look and feel of the openly blended work out area is both highly functional and beautiful to look at. The home sauna gives them a place to relax after a long day of work or a tough workout. “The gym was a very important feature for us,” Karen said. “And I think (Advance Design) did a very great job in not only making the gym a functional area, but also an aesthetic point in our basement”.
An extremely unique wow-factor in this basement is the walk in glass wine cellar that elegantly displays Karen and Chad’s extensive wine collection. Immediate access to the stunning wet bar accompanies the wine cellar to make this basement a popular spot for friends and family.
The custom-built wine bar brings together two natural elements; Calacatta Vicenza Quartz and thick distressed Black Walnut. Sophisticated yet warm Graphite Dura Supreme cabinetry provides contrast to the soft beige walls and the Calacatta Gold backsplash. An undermount sink across from the bar in a matching Calacatta Vicenza Quartz countertop adds functionality and convenience to the bar, while identical distressed walnut floating shelves add an interesting design element and increased storage. Rich true brown Rustic Oak hardwood floors soften and warm the space drawing all the areas together.
Across from the bar is a comfortable living area perfect for the family to sit down at a watch a movie. A full bath completes this finished basement with a spacious walk-in shower, Cocoa Brown Dura Supreme vanity with Calacatta Vicenza Quartz countertop, a crisp white sink and a stainless-steel Voss faucet.
Advance Design’s Common Sense process gives clients the opportunity to walk through the basement renovation process one step at a time, in a completely predictable and controlled environment. “Everything was designed and built exactly how we envisioned it, and we are really enjoying it to it’s full potential,” Karen said.
Constantly striving for customer satisfaction, Advance Design’s success is heavily reliant upon happy clients referring their friends and family. “We definitely will and have recommended Advance Design Studio to friends who are looking to embark on a remodeling project small or large,” Karen exclaimed at the completion of her project.

Photographer: David Whittaker
トロントにある中くらいなコンテンポラリースタイルのおしゃれな室内コート (茶色い壁、カーペット敷き、緑の床) の写真
トロントにある中くらいなコンテンポラリースタイルのおしゃれな室内コート (茶色い壁、カーペット敷き、緑の床) の写真
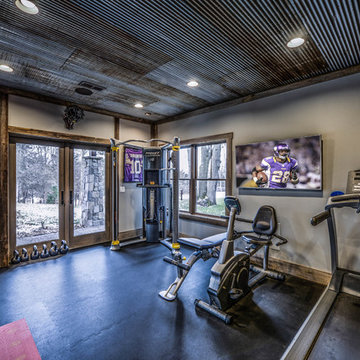
Home Gym in Lower Level with Reclaimed Tin Ceiling and rubber Floor.
Amazing Colorado Lodge Style Custom Built Home in Eagles Landing Neighborhood of Saint Augusta, Mn - Build by Werschay Homes.
-James Gray Photography

We turned this detached garage into an awesome home gym setup! We changed the flooring into an epoxy floor, perfect for traction! We changed the garage door, added a ceiling frame, installed an A/C unit, and painted the garage. We also integrated an awesome sound system, clock, and tv. Contact us today to set up your free in-home estimate.
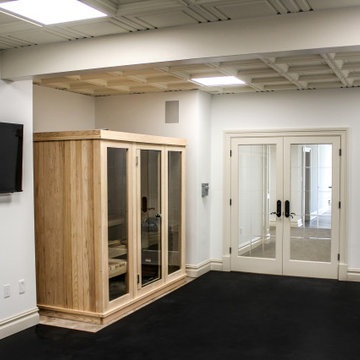
Custom Interior Home Addition / Extension in Colts Neck, New Jersey.
ニューヨークにある中くらいなトランジショナルスタイルのおしゃれな多目的ジム (白い壁、黒い床、格子天井) の写真
ニューヨークにある中くらいなトランジショナルスタイルのおしゃれな多目的ジム (白い壁、黒い床、格子天井) の写真
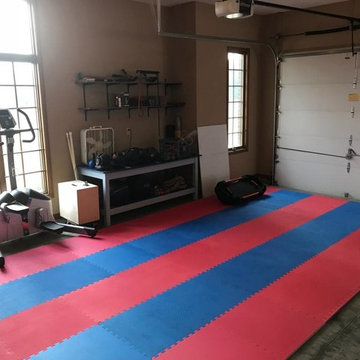
This customer used Greatmats Home Sport and Play Mats in a garage to create a workout and martial arts training space. These martial arts mats are great for taekwondo and karate practice.
https://www.greatmats.com/products/home-sport-play.php
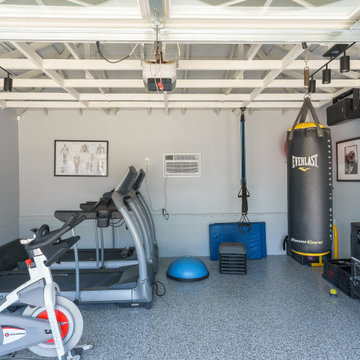
We turned this detached garage into an awesome home gym setup! We changed the flooring into an epoxy floor, perfect for traction! We changed the garage door, added a ceiling frame, installed an A/C unit, and painted the garage. We also integrated an awesome sound system, clock, and tv. Contact us today to set up your free in-home estimate.
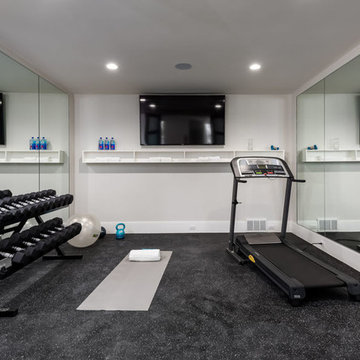
Brad Montgomery
ソルトレイクシティにあるお手頃価格の中くらいなトランジショナルスタイルのおしゃれな多目的ジム (グレーの壁、コルクフローリング、黒い床) の写真
ソルトレイクシティにあるお手頃価格の中くらいなトランジショナルスタイルのおしゃれな多目的ジム (グレーの壁、コルクフローリング、黒い床) の写真
中くらいなホームジム (黒い床、緑の床、マルチカラーの床、オレンジの床) の写真
1

