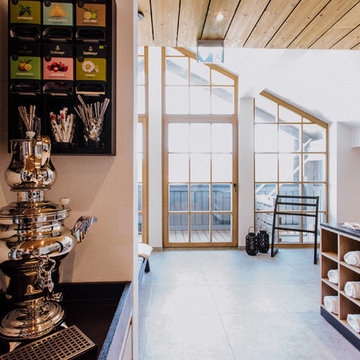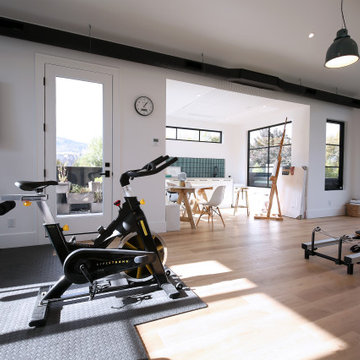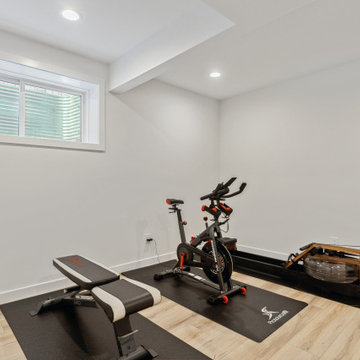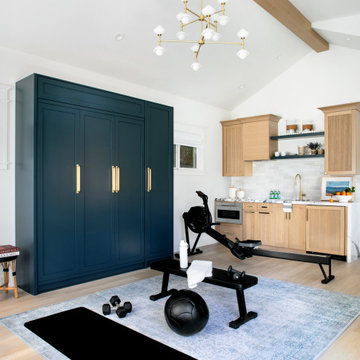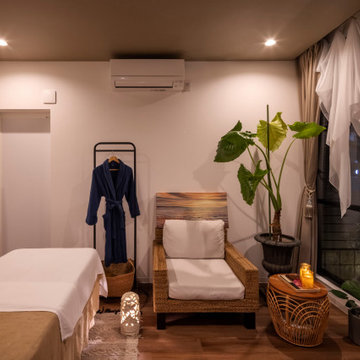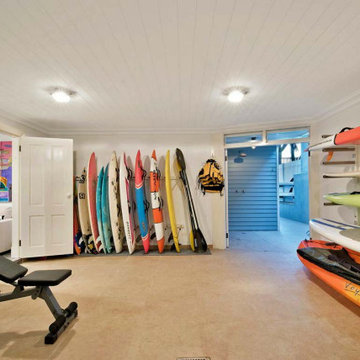ホームジム (ベージュの床、オレンジの床、白い壁) の写真
絞り込み:
資材コスト
並び替え:今日の人気順
写真 161〜180 枚目(全 199 枚)
1/4
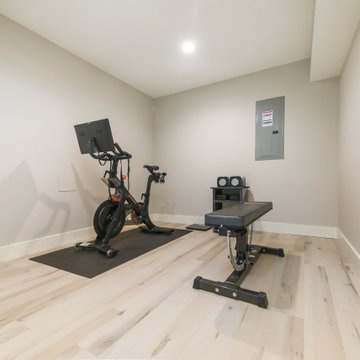
Clean and bright vinyl planks for a space where you can clear your mind and relax. Unique knots bring life and intrigue to this tranquil maple design.
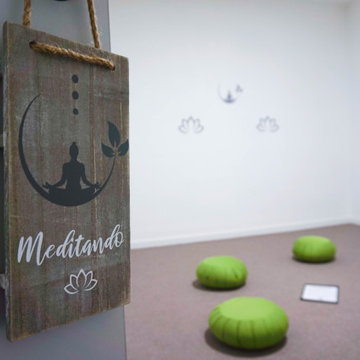
Redistribución y decoración de las Oficinas de Escapada Rural. Con un aire campestre y moderno con líneas urbanas y elegantes. La madera y el blanco son nuestros grandes aliados para generar contrastes que nos hagan sentir en casa mientras trabajamos.
Unas oficinas dedicadas a sus propios trabajadores, donde pueden personalizar cada rincón y amoldar el mobiliario a cada necesidad.
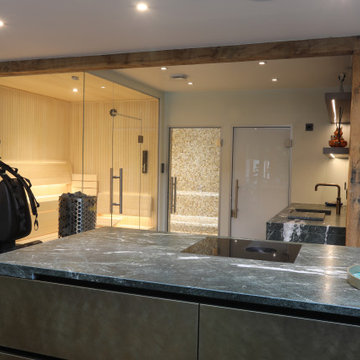
A stunning Sauna and Steam Suite recently completed for a private client.
Exquisite Mother of Pearl mosaic tiles in 'biscotti' from Siminetti were chosen for the steam room to match the contemporary blond Aspen wood of the sauna.
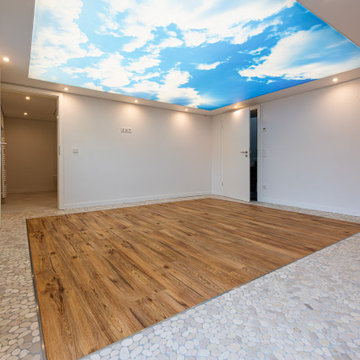
Der Sauna- und Wellnessbereich im Keller eines Einfamilienhauses mit angrenzendem Duschbad. Die Deckengestaltung lässt eine Deckenöffnung nach draußen vermuten. Die Deckengestaltung und die Bodengestaltung korrespondieren. Die Lichtdecke im Wellnessbereich der Sauna lässt die Sonne immer scheinen. Die Intensität ist dimmbar.
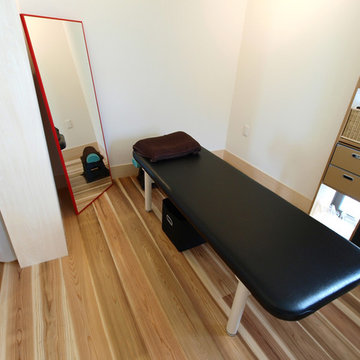
杉板を床に使ったストレッチスタジオ【フェアストレッチ(荻窪)】
スタジオのコンセプトは「まるで自宅にいるかのような心地良さを感じる空間」
杉板の床はお客様にも好評です。
東京23区にある北欧スタイルのおしゃれなトレーニングルーム (白い壁、淡色無垢フローリング、ベージュの床) の写真
東京23区にある北欧スタイルのおしゃれなトレーニングルーム (白い壁、淡色無垢フローリング、ベージュの床) の写真
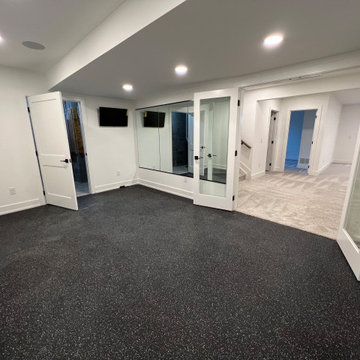
Office or Gym!
コロンバスにあるお手頃価格の小さなトランジショナルスタイルのおしゃれな多目的ジム (白い壁、淡色無垢フローリング、ベージュの床) の写真
コロンバスにあるお手頃価格の小さなトランジショナルスタイルのおしゃれな多目的ジム (白い壁、淡色無垢フローリング、ベージュの床) の写真
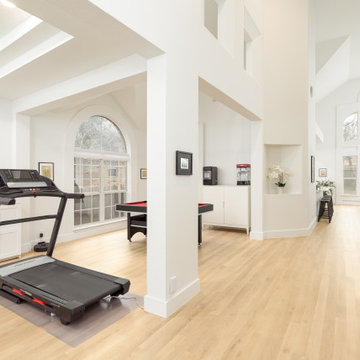
A classic select grade natural oak. Timeless and versatile. With the Modin Collection, we have raised the bar on luxury vinyl plank. The result is a new standard in resilient flooring. Modin offers true embossed in register texture, a low sheen level, a rigid SPC core, an industry-leading wear layer, and so much more.
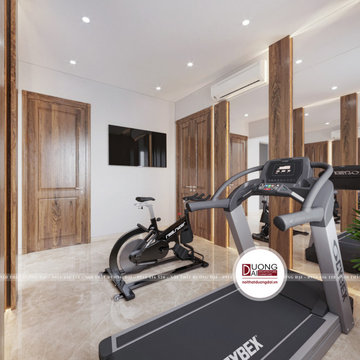
Không gian sống đẳng cấp với chất liệu gỗ óc chó luôn có sức hút lớn với nhiều gia chủ. Nội thất gỗ óc chó có tính thẩm mỹ cao và khẳng định vị thế của chủ sở hữu. Vì thế, chị Hoa mong muốn sở hữu không gian sống cao cấp từ gỗ óc chó. Nội Thất Đương Đại đã giúp chị Hoa hoàn thành nội thất nhà phố Sơn La đẹp mãn nhãn.
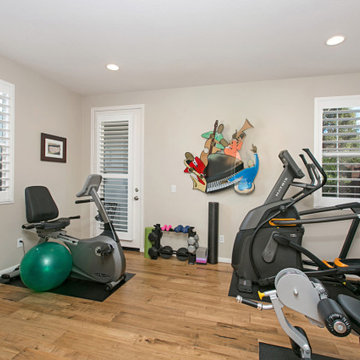
This home in Encinitas was in need of a refresh to bring the Ocean into this family near the beach. The kitchen had a complete remodel with new cabinets, glass, sinks, faucets, custom blue color to match our clients favorite colors of the sea, and so much more. We custom made the design on the cabinets and wrapped the island and gave it a pop of color. The dining room had a custom large buffet with teak tile laced into the current hardwood floor. Every room was remodeled and the clients even have custom GR Studio furniture, (the Dorian Swivel Chair and the Warren 3 Piece Sofa). These pieces were brand new introduced in 2019 and this home on the beach was the first to have them. It was a pleasure designing this home with this family from custom window treatments, furniture, flooring, gym, kids play room, and even the outside where we introduced our new custom GR Studio outdoor coverings. This house is now a home for this artistic family. To see the full set of pictures you can view in the Gallery under Encinitas Ocean Remodel.
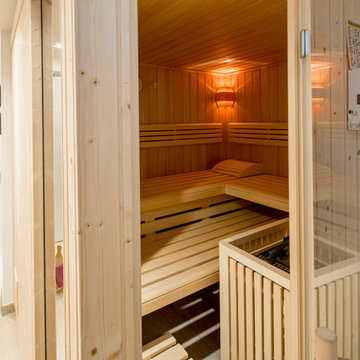
Julia Vogel - Köln
デュッセルドルフにある中くらいなコンテンポラリースタイルのおしゃれな多目的ジム (白い壁、ベージュの床) の写真
デュッセルドルフにある中くらいなコンテンポラリースタイルのおしゃれな多目的ジム (白い壁、ベージュの床) の写真
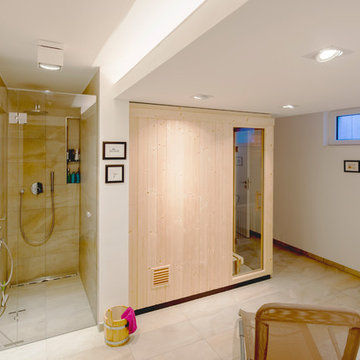
Julia Vogel - Köln
デュッセルドルフにある中くらいなコンテンポラリースタイルのおしゃれな多目的ジム (白い壁、ベージュの床) の写真
デュッセルドルフにある中くらいなコンテンポラリースタイルのおしゃれな多目的ジム (白い壁、ベージュの床) の写真
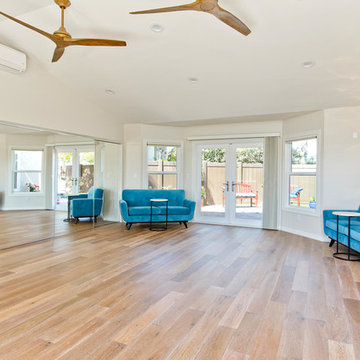
This space was created as a dance studio for this client and was part of a larger master suite addition, which overlooks beautifully landscaped gardens.
"We found Kerry at TaylorPro early on in our decision process. He was the only contractor to give us a detailed budgetary bid for are original vision of our addition. This level of detail was ultimately the decision factor for us to go with TaylorPro. Throughout the design process the communication was thorough, we knew exactly what was happening and didn’t feel like we were in the dark. Construction was well run and their attention to detail was a predominate character of Kerry and his team. Dancing is such a large part of our life and our new space is the loved by all that visit."
~ Liz & Gary O.
Photos by: Jon Upson
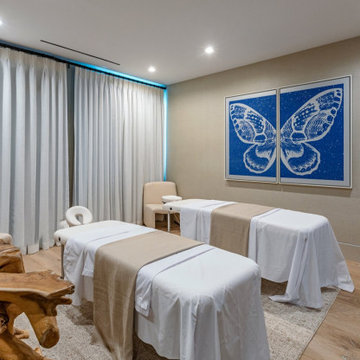
Bundy Drive Brentwood luxury modern home massage spa room. Photo by Simon Berlyn.
ロサンゼルスにある小さなモダンスタイルのおしゃれなヨガスタジオ (白い壁、ベージュの床、折り上げ天井) の写真
ロサンゼルスにある小さなモダンスタイルのおしゃれなヨガスタジオ (白い壁、ベージュの床、折り上げ天井) の写真
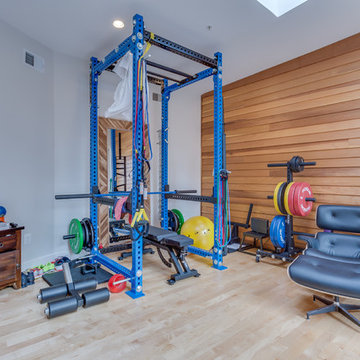
Expanding the narrow 30 square foot balcony on the upper level to a full floor allowed us to create a 300 square foot gym. We closed off the opening to the kitchen below. The floor framing is extra strong, specifically to carry the weight of the clients’ weights and exercise apparatus. We also used sound insulation to minimize sound transmission. We built walls at the top of the stairway to prevent sound transmission, but in order not to lose natural light transmission, we installed 3 glass openings that are fitted with LED lights. This allows light from the new sliding door to flow down to the lower floor. The entry door to the gym is a frosted glass pocket door. We replaced existing door/transom and two double-hung windows with an expansive, almost 16-foot, double sliding door, allowing for almost 8-foot opening to the outside. These larger doors allow in a lot of light and provide better access to the deck for entertaining. The cedar siding on the interior gym wall echoes the cedar deck fence.
HDBros
ホームジム (ベージュの床、オレンジの床、白い壁) の写真
9
