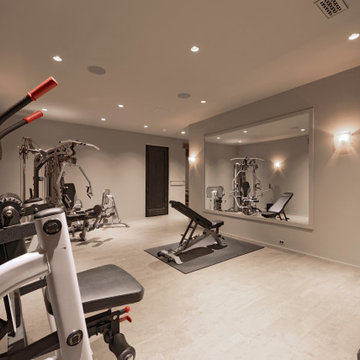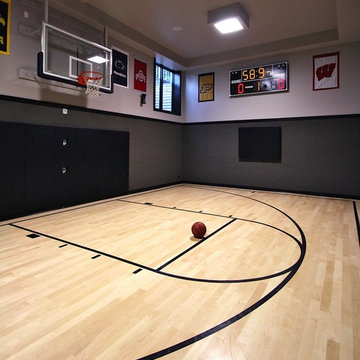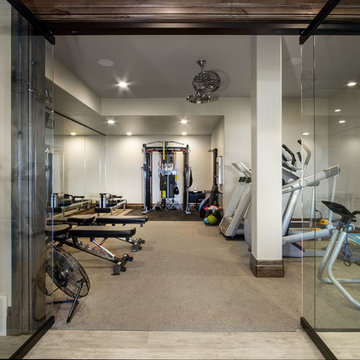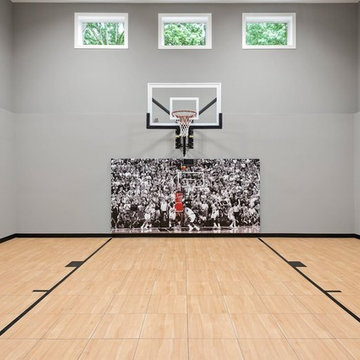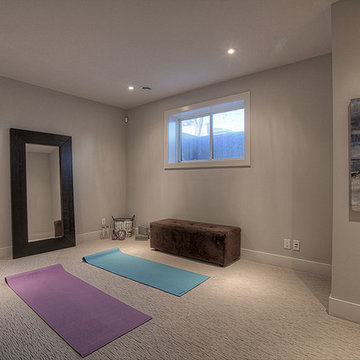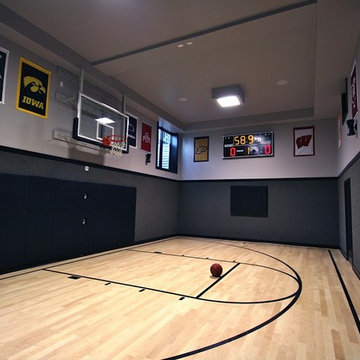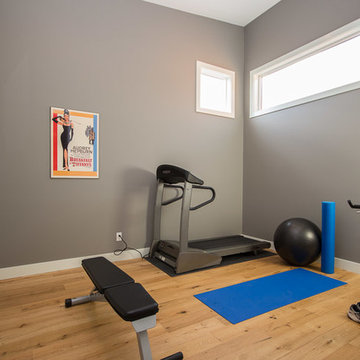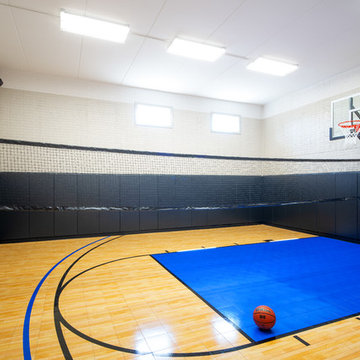広いホームジム (ベージュの床、オレンジの床、グレーの壁) の写真
絞り込み:
資材コスト
並び替え:今日の人気順
写真 1〜20 枚目(全 32 枚)
1/5

Builder: John Kraemer & Sons | Architect: Murphy & Co . Design | Interiors: Twist Interior Design | Landscaping: TOPO | Photographer: Corey Gaffer
ミネアポリスにある広いコンテンポラリースタイルのおしゃれな室内コート (グレーの壁、ベージュの床) の写真
ミネアポリスにある広いコンテンポラリースタイルのおしゃれな室内コート (グレーの壁、ベージュの床) の写真
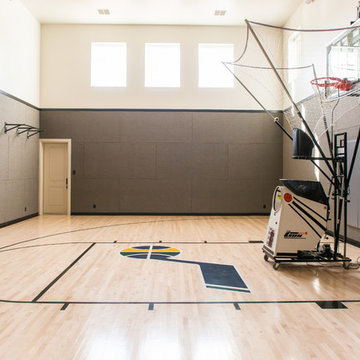
Rebecca Westover
ソルトレイクシティにある広いトラディショナルスタイルのおしゃれな室内コート (グレーの壁、淡色無垢フローリング、ベージュの床) の写真
ソルトレイクシティにある広いトラディショナルスタイルのおしゃれな室内コート (グレーの壁、淡色無垢フローリング、ベージュの床) の写真

Above the Gameroom
Quality Craftsman Inc is an award-winning Dallas remodeling contractor specializing in custom design work, new home construction, kitchen remodeling, bathroom remodeling, room additions and complete home renovations integrating contemporary stylings and features into existing homes in neighborhoods throughout North Dallas.
How can we help improve your living space?
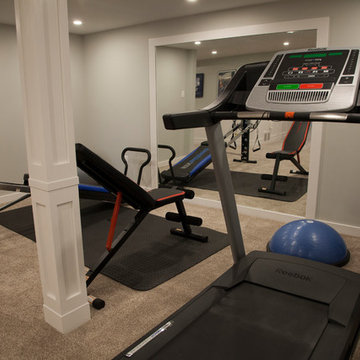
Photographer: Mike Cook Media
Contractor: you Dream It, We Build It
エドモントンにある高級な広いカントリー風のおしゃれなトレーニングルーム (グレーの壁、カーペット敷き、ベージュの床) の写真
エドモントンにある高級な広いカントリー風のおしゃれなトレーニングルーム (グレーの壁、カーペット敷き、ベージュの床) の写真
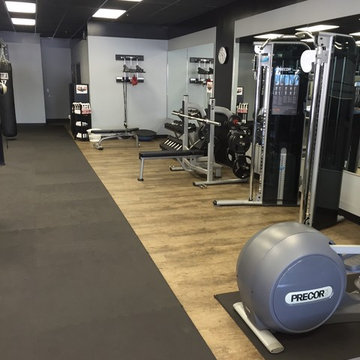
Wood-looking vinyl planks in a Title Boxing Club franchise
他の地域にある広いトラディショナルスタイルのおしゃれな多目的ジム (グレーの壁、クッションフロア、ベージュの床) の写真
他の地域にある広いトラディショナルスタイルのおしゃれな多目的ジム (グレーの壁、クッションフロア、ベージュの床) の写真
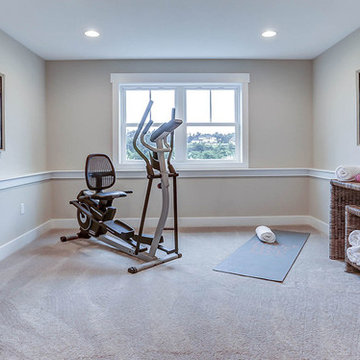
This grand 2-story home with first-floor owner’s suite includes a 3-car garage with spacious mudroom entry complete with built-in lockers. A stamped concrete walkway leads to the inviting front porch. Double doors open to the foyer with beautiful hardwood flooring that flows throughout the main living areas on the 1st floor. Sophisticated details throughout the home include lofty 10’ ceilings on the first floor and farmhouse door and window trim and baseboard. To the front of the home is the formal dining room featuring craftsman style wainscoting with chair rail and elegant tray ceiling. Decorative wooden beams adorn the ceiling in the kitchen, sitting area, and the breakfast area. The well-appointed kitchen features stainless steel appliances, attractive cabinetry with decorative crown molding, Hanstone countertops with tile backsplash, and an island with Cambria countertop. The breakfast area provides access to the spacious covered patio. A see-thru, stone surround fireplace connects the breakfast area and the airy living room. The owner’s suite, tucked to the back of the home, features a tray ceiling, stylish shiplap accent wall, and an expansive closet with custom shelving. The owner’s bathroom with cathedral ceiling includes a freestanding tub and custom tile shower. Additional rooms include a study with cathedral ceiling and rustic barn wood accent wall and a convenient bonus room for additional flexible living space. The 2nd floor boasts 3 additional bedrooms, 2 full bathrooms, and a loft that overlooks the living room.
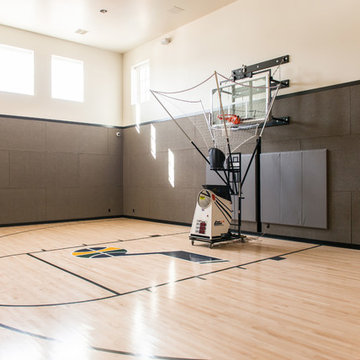
Rebecca Westover
ソルトレイクシティにある広いトラディショナルスタイルのおしゃれな室内コート (グレーの壁、淡色無垢フローリング、ベージュの床) の写真
ソルトレイクシティにある広いトラディショナルスタイルのおしゃれな室内コート (グレーの壁、淡色無垢フローリング、ベージュの床) の写真
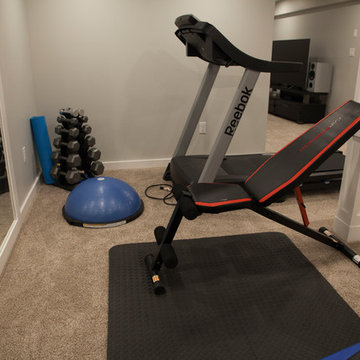
Photographer: Mike Cook Media
Contractor: you Dream It, We Build It
エドモントンにある高級な広いカントリー風のおしゃれなホームジム (グレーの壁、カーペット敷き、ベージュの床) の写真
エドモントンにある高級な広いカントリー風のおしゃれなホームジム (グレーの壁、カーペット敷き、ベージュの床) の写真
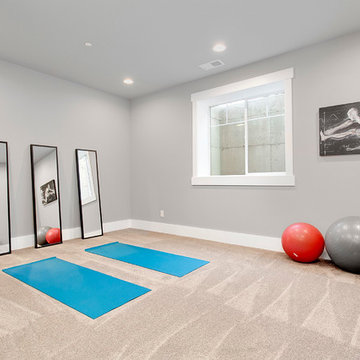
Set up this home gym as a yoga studio or with exercise equipment.
シアトルにあるラグジュアリーな広いトランジショナルスタイルのおしゃれなヨガスタジオ (グレーの壁、カーペット敷き、ベージュの床) の写真
シアトルにあるラグジュアリーな広いトランジショナルスタイルのおしゃれなヨガスタジオ (グレーの壁、カーペット敷き、ベージュの床) の写真
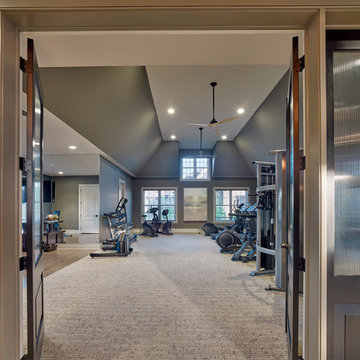
With a classic and elegant design style, the Clubhouse reflects the lifestyle of an affluent, professional audience with sophisticated taste. The design is clean and refined, with a neutral, soothing color palette and high end finishes. Classic architectural details add character to the space. The materials used are inspired by the local surroundings of green landscapes and gardens, historic architecture, stone mansions, cobblestone streets and vintage artifacts and antiques. The stone fireplace with custom banquettes adds casual seating and the soaring ceilings with dormer detail allow natural light to flood the main entertaining area. The custom designed porcelain tile flooring with border leads you through the space to an unexpected over-sized casual dining area with live edge wooden sharing table for gathering and events
広いホームジム (ベージュの床、オレンジの床、グレーの壁) の写真
1


