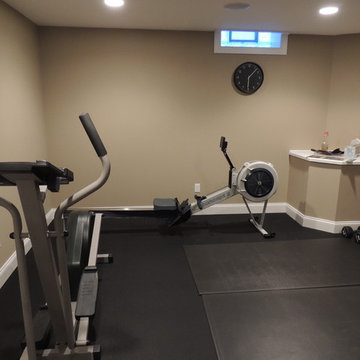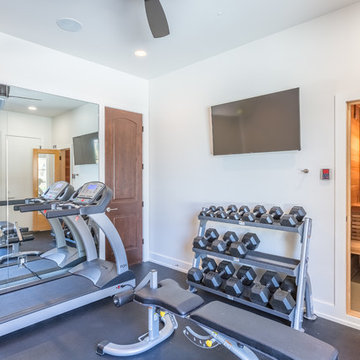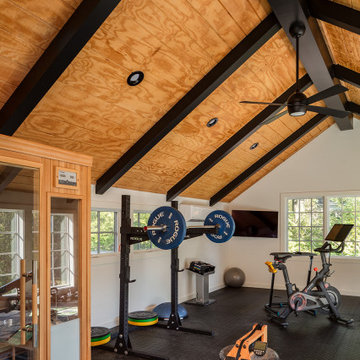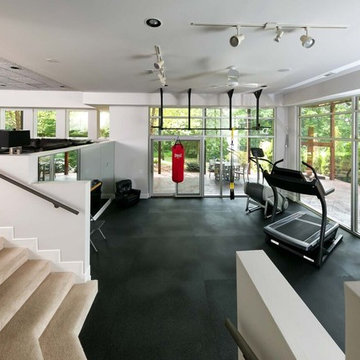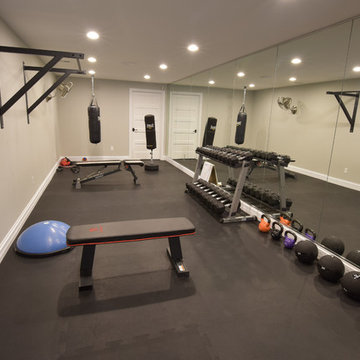ホームジム (クッションフロア、黒い床、マルチカラーの床、オレンジの床) の写真
絞り込み:
資材コスト
並び替え:今日の人気順
写真 1〜20 枚目(全 58 枚)
1/5
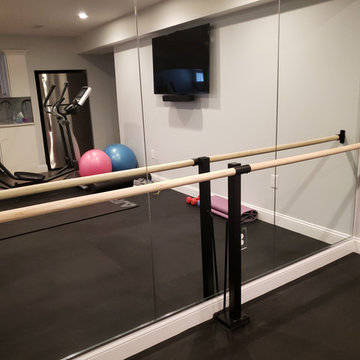
The work out area showing the mirrored wall and ballet bar.
ボストンにある高級な小さなトランジショナルスタイルのおしゃれなホームジム (グレーの壁、クッションフロア、黒い床) の写真
ボストンにある高級な小さなトランジショナルスタイルのおしゃれなホームジム (グレーの壁、クッションフロア、黒い床) の写真
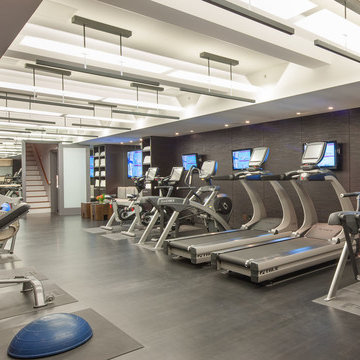
Home gymnasium with AV systems
Photography by John Horner
ボストンにある巨大なコンテンポラリースタイルのおしゃれなトレーニングルーム (グレーの壁、クッションフロア、黒い床) の写真
ボストンにある巨大なコンテンポラリースタイルのおしゃれなトレーニングルーム (グレーの壁、クッションフロア、黒い床) の写真
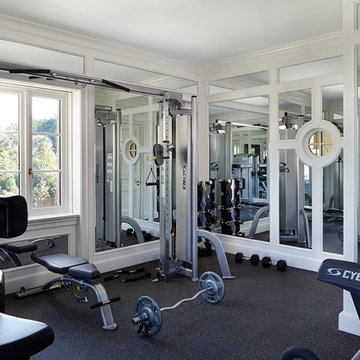
New 2-story residence consisting of; kitchen, breakfast room, laundry room, butler’s pantry, wine room, living room, dining room, study, 4 guest bedroom and master suite. Exquisite custom fabricated, sequenced and book-matched marble, granite and onyx, walnut wood flooring with stone cabochons, bronze frame exterior doors to the water view, custom interior woodwork and cabinetry, mahogany windows and exterior doors, teak shutters, custom carved and stenciled exterior wood ceilings, custom fabricated plaster molding trim and groin vaults.
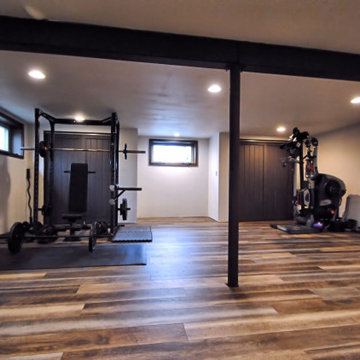
Industrial, rustic style basement.
ニューヨークにあるお手頃価格の中くらいなインダストリアルスタイルのおしゃれなホームジム (白い壁、クッションフロア、マルチカラーの床) の写真
ニューヨークにあるお手頃価格の中くらいなインダストリアルスタイルのおしゃれなホームジム (白い壁、クッションフロア、マルチカラーの床) の写真
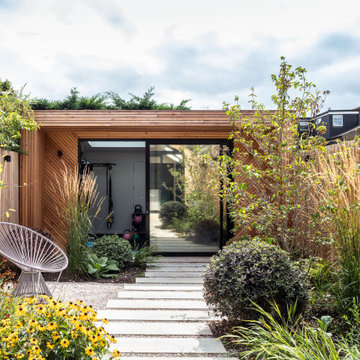
We have designed a bespoke home gym at the end of the garden made of timber slats set in a diagonal pattern.
The home gym is built under Permitted Development. I.e. without Planning Permission and in order to maximise the internal ceiling height, the floor is dropped to be level with the garden.
The timber home gym has an unusual portal, forward of the main volume, to provide shades n the summer months.

Spacecrafting Photography
ミネアポリスにあるお手頃価格の中くらいなトランジショナルスタイルのおしゃれなヨガスタジオ (ベージュの壁、クッションフロア、黒い床) の写真
ミネアポリスにあるお手頃価格の中くらいなトランジショナルスタイルのおしゃれなヨガスタジオ (ベージュの壁、クッションフロア、黒い床) の写真

This exercise room is perfect for your daily yoga practice! Right off the basement family room the glass doors allow to close the room off without making the space feel smaller.

Cross-Fit Gym for all of your exercise needs.
Photos: Reel Tour Media
シカゴにある高級な広いモダンスタイルのおしゃれな多目的ジム (白い壁、クッションフロア、黒い床、格子天井) の写真
シカゴにある高級な広いモダンスタイルのおしゃれな多目的ジム (白い壁、クッションフロア、黒い床、格子天井) の写真
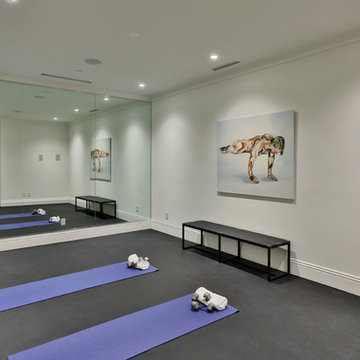
Home Gym with a Mirrored Wall and Rubber Floors
アトランタにあるお手頃価格の広いコンテンポラリースタイルのおしゃれなヨガスタジオ (白い壁、クッションフロア、黒い床) の写真
アトランタにあるお手頃価格の広いコンテンポラリースタイルのおしゃれなヨガスタジオ (白い壁、クッションフロア、黒い床) の写真
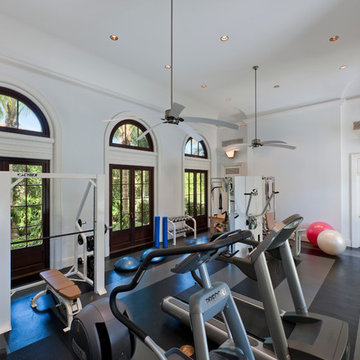
Interior Architecture by Brian O'Keefe Architect, PC, with Interior Design by Marjorie Shushan.
Featured in Architectural Digest.
Photo by Liz Ordonoz.
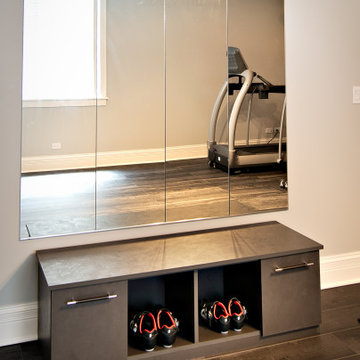
We concepted, crystallized, and executed a full home renovation of this young couple’s 1990s house. We completely transformed the home’s Kitchen, interior foyer, family room, powder room, lower level and butler’s pantry with new art, runners, home furniture, and even updated the full marble entryway to modern hardwood. It all came together with finishing touches like a hand-blown glass light fixture featured in the foyer.
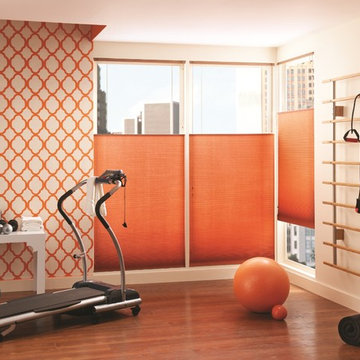
Top Down Bottom Up Cellular Shades
他の地域にあるお手頃価格の中くらいなコンテンポラリースタイルのおしゃれな多目的ジム (オレンジの壁、クッションフロア、オレンジの床) の写真
他の地域にあるお手頃価格の中くらいなコンテンポラリースタイルのおしゃれな多目的ジム (オレンジの壁、クッションフロア、オレンジの床) の写真
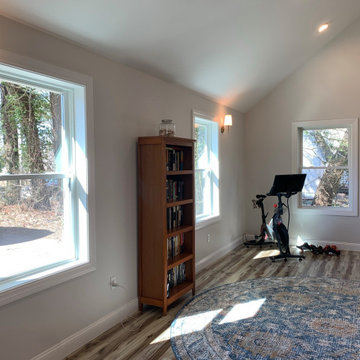
This family room also functions as a home gym
ボストンにある広いおしゃれな多目的ジム (白い壁、クッションフロア、マルチカラーの床) の写真
ボストンにある広いおしゃれな多目的ジム (白い壁、クッションフロア、マルチカラーの床) の写真
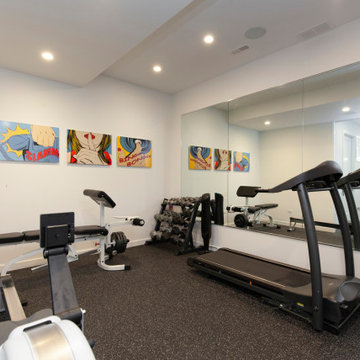
Enjoy the convince of staying fit with a home gym! Photos: Jody Kmetz
シカゴにある高級な広いモダンスタイルのおしゃれな多目的ジム (白い壁、クッションフロア、黒い床) の写真
シカゴにある高級な広いモダンスタイルのおしゃれな多目的ジム (白い壁、クッションフロア、黒い床) の写真
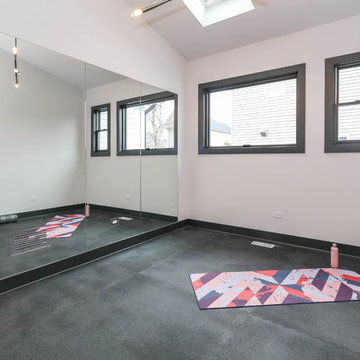
This photo was taken at DJK Custom Homes new Parker IV Eco-Smart model home in Stewart Ridge of Plainfield, Illinois.
シカゴにある中くらいなカントリー風のおしゃれなヨガスタジオ (白い壁、クッションフロア、黒い床) の写真
シカゴにある中くらいなカントリー風のおしゃれなヨガスタジオ (白い壁、クッションフロア、黒い床) の写真
ホームジム (クッションフロア、黒い床、マルチカラーの床、オレンジの床) の写真
1
