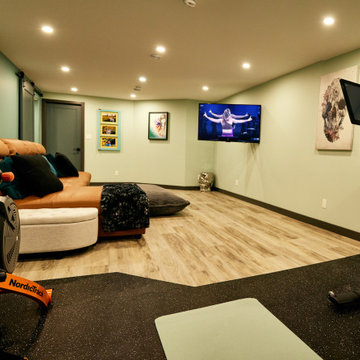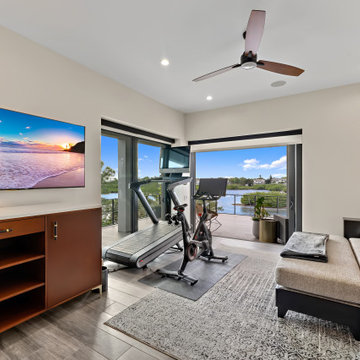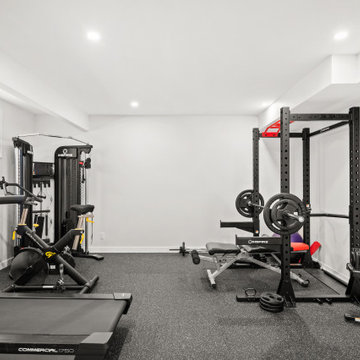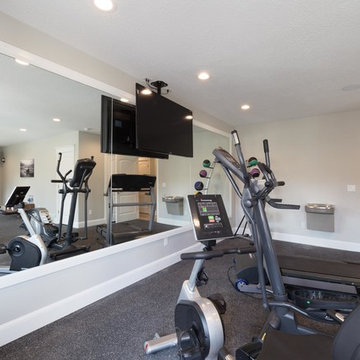ホームジム (クッションフロア、黒い床、グレーの床) の写真
絞り込み:
資材コスト
並び替え:今日の人気順
写真 41〜60 枚目(全 131 枚)
1/4
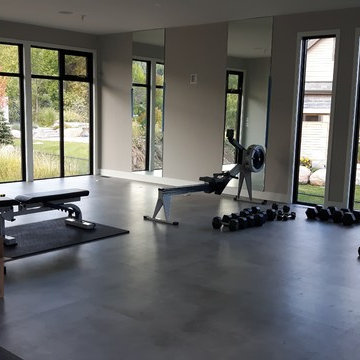
With a beautiful setting at the bottom of Blue Mountain, this modern tear down, new build has it all including the view. Wanting to maximize the great view from the rear and bring in lots of natural light we used lots of folding glass doors and windows. It is designed to connect the home owner with nature.
The 6 bedroom, 5.5 bath was designed to have an open plan. This home has it all including large open foyer with stone feature wall, state of the art home gym with walk-out to rear deck, master suite with crossway for privacy, modern kitchen with dining connected and much more.
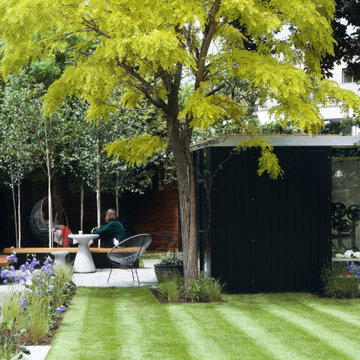
The building is finished externally in black larch rain-screen cladding. Sited at the end of a long garden, the gym sits low in the landscape, providing a backdrop for plants and trees. The roof is a single-membrane EPDM rubber system with a living green roof of sedum installed on top - which can be viewed from rooms at the top at the house.
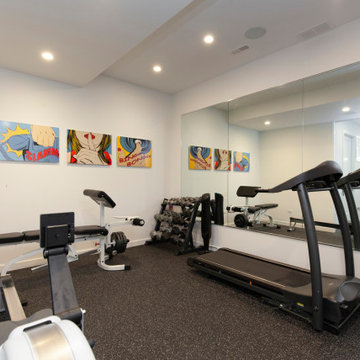
Enjoy the convince of staying fit with a home gym! Photos: Jody Kmetz
シカゴにある高級な広いモダンスタイルのおしゃれな多目的ジム (白い壁、クッションフロア、黒い床) の写真
シカゴにある高級な広いモダンスタイルのおしゃれな多目的ジム (白い壁、クッションフロア、黒い床) の写真
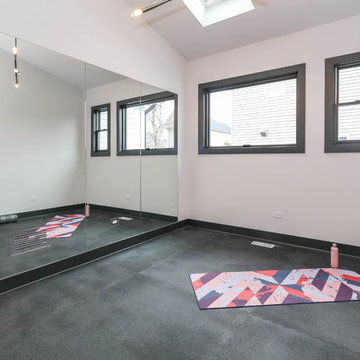
This photo was taken at DJK Custom Homes new Parker IV Eco-Smart model home in Stewart Ridge of Plainfield, Illinois.
シカゴにある中くらいなカントリー風のおしゃれなヨガスタジオ (白い壁、クッションフロア、黒い床) の写真
シカゴにある中くらいなカントリー風のおしゃれなヨガスタジオ (白い壁、クッションフロア、黒い床) の写真
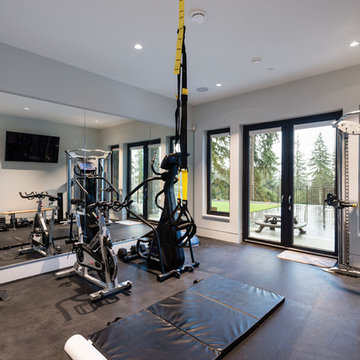
For a family that loves hosting large gatherings, this expansive home is a dream; boasting two unique entertaining spaces, each expanding onto outdoor-living areas, that capture its magnificent views. The sheer size of the home allows for various ‘experiences’; from a rec room perfect for hosting game day and an eat-in wine room escape on the lower-level, to a calming 2-story family greatroom on the main. Floors are connected by freestanding stairs, framing a custom cascading-pendant light, backed by a stone accent wall, and facing a 3-story waterfall. A custom metal art installation, templated from a cherished tree on the property, both brings nature inside and showcases the immense vertical volume of the house.
Photography: Paul Grdina
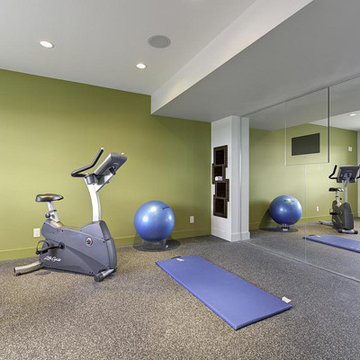
Home gym with TV back-mounted behind the mirrored wall.
他の地域にある高級な広いモダンスタイルのおしゃれな多目的ジム (緑の壁、クッションフロア、グレーの床) の写真
他の地域にある高級な広いモダンスタイルのおしゃれな多目的ジム (緑の壁、クッションフロア、グレーの床) の写真
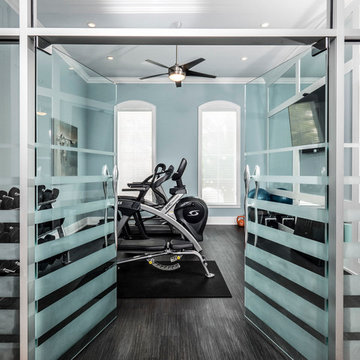
Not a bad place to get your workout in. Glass wall opens up this exercise room. Vinyl flooring is great for cleanups.
マイアミにある高級な中くらいなおしゃれなトレーニングルーム (青い壁、クッションフロア、グレーの床) の写真
マイアミにある高級な中くらいなおしゃれなトレーニングルーム (青い壁、クッションフロア、グレーの床) の写真
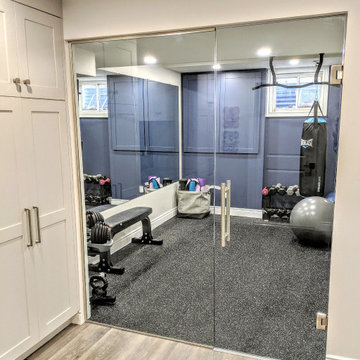
This fun work out area was incorporated into this basement renovation. The glass doors allows the light to filter through into the rest of the space.
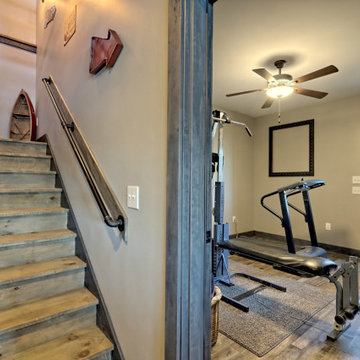
This gorgeous lake home sits right on the water's edge. It features a harmonious blend of rustic and and modern elements, including a rough-sawn pine floor, gray stained cabinetry, and accents of shiplap and tongue and groove throughout.
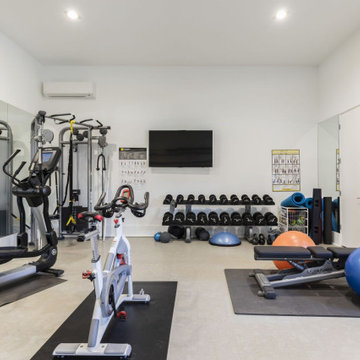
Reunion Resort, Kissimmee FL
This homeowner converted their 2 car garage into a home gym and added air-conditioning and storage room on the right.
オーランドにある高級な広いトラディショナルスタイルのおしゃれな多目的ジム (グレーの壁、クッションフロア、グレーの床) の写真
オーランドにある高級な広いトラディショナルスタイルのおしゃれな多目的ジム (グレーの壁、クッションフロア、グレーの床) の写真
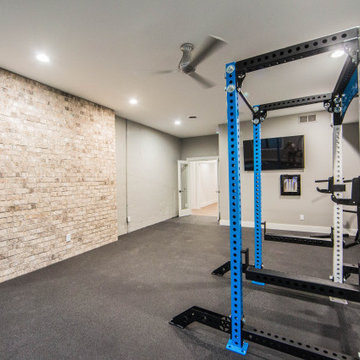
This home gym features a water bottle filler with ice cold filtered water.
インディアナポリスにあるラグジュアリーな巨大なモダンスタイルのおしゃれな多目的ジム (ベージュの壁、クッションフロア、黒い床) の写真
インディアナポリスにあるラグジュアリーな巨大なモダンスタイルのおしゃれな多目的ジム (ベージュの壁、クッションフロア、黒い床) の写真
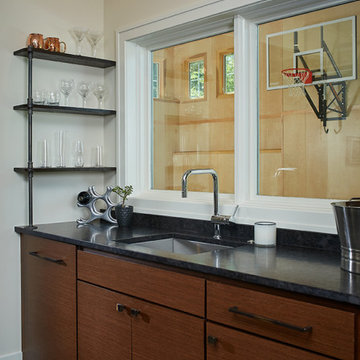
The Holloway blends the recent revival of mid-century aesthetics with the timelessness of a country farmhouse. Each façade features playfully arranged windows tucked under steeply pitched gables. Natural wood lapped siding emphasizes this homes more modern elements, while classic white board & batten covers the core of this house. A rustic stone water table wraps around the base and contours down into the rear view-out terrace.
Inside, a wide hallway connects the foyer to the den and living spaces through smooth case-less openings. Featuring a grey stone fireplace, tall windows, and vaulted wood ceiling, the living room bridges between the kitchen and den. The kitchen picks up some mid-century through the use of flat-faced upper and lower cabinets with chrome pulls. Richly toned wood chairs and table cap off the dining room, which is surrounded by windows on three sides. The grand staircase, to the left, is viewable from the outside through a set of giant casement windows on the upper landing. A spacious master suite is situated off of this upper landing. Featuring separate closets, a tiled bath with tub and shower, this suite has a perfect view out to the rear yard through the bedroom's rear windows. All the way upstairs, and to the right of the staircase, is four separate bedrooms. Downstairs, under the master suite, is a gymnasium. This gymnasium is connected to the outdoors through an overhead door and is perfect for athletic activities or storing a boat during cold months. The lower level also features a living room with a view out windows and a private guest suite.
Architect: Visbeen Architects
Photographer: Ashley Avila Photography
Builder: AVB Inc.
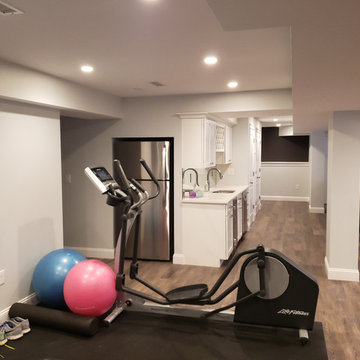
This is another photo from a different angle as I'm standing in the workout area.
ボストンにある高級な小さなトランジショナルスタイルのおしゃれなホームジム (グレーの壁、クッションフロア、黒い床) の写真
ボストンにある高級な小さなトランジショナルスタイルのおしゃれなホームジム (グレーの壁、クッションフロア、黒い床) の写真
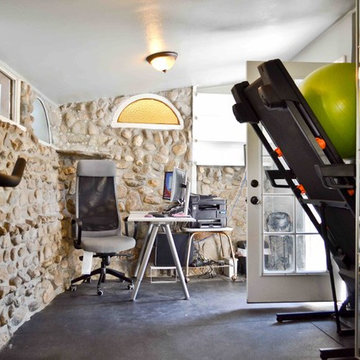
This multi-purpose room serves as a home gym and office space. This was an addition done by a previous homeowner to the existing home. The floors are covered in a rubber flooring similar to what you see in commercial gyms. The client purchased smart gym equipment that could easily be moved to allow for additional floor space.
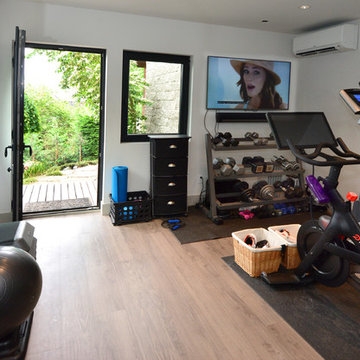
Gregg Krogstad
シアトルにあるお手頃価格の中くらいなコンテンポラリースタイルのおしゃれな多目的ジム (白い壁、クッションフロア、グレーの床) の写真
シアトルにあるお手頃価格の中くらいなコンテンポラリースタイルのおしゃれな多目的ジム (白い壁、クッションフロア、グレーの床) の写真
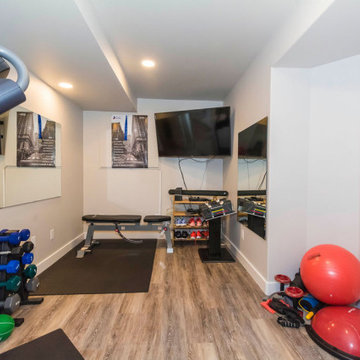
Small home gym, perfect for resistance and marathon training.
エドモントンにあるお手頃価格の小さなトランジショナルスタイルのおしゃれな多目的ジム (グレーの壁、クッションフロア、グレーの床) の写真
エドモントンにあるお手頃価格の小さなトランジショナルスタイルのおしゃれな多目的ジム (グレーの壁、クッションフロア、グレーの床) の写真
ホームジム (クッションフロア、黒い床、グレーの床) の写真
3
