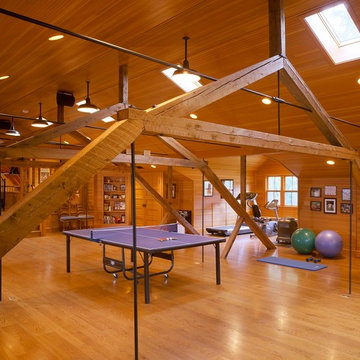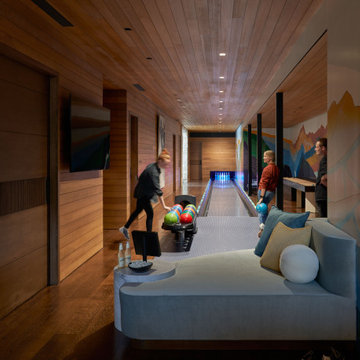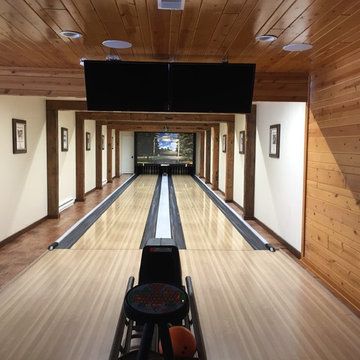多目的ジム (無垢フローリング、トラバーチンの床、ベージュの壁、茶色い壁) の写真
絞り込み:
資材コスト
並び替え:今日の人気順
写真 1〜20 枚目(全 95 枚)
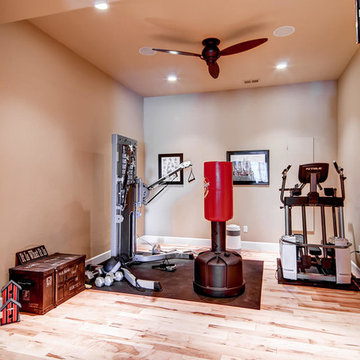
Home gym with hardwood floors.
デンバーにある小さなトラディショナルスタイルのおしゃれな多目的ジム (ベージュの壁、無垢フローリング) の写真
デンバーにある小さなトラディショナルスタイルのおしゃれな多目的ジム (ベージュの壁、無垢フローリング) の写真
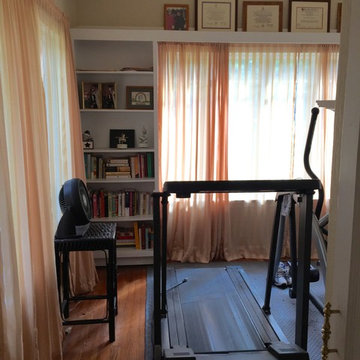
Gayle M. Gruenberg, CPO-CD
ニューヨークにあるお手頃価格の中くらいなトラディショナルスタイルのおしゃれな多目的ジム (ベージュの壁、無垢フローリング、茶色い床) の写真
ニューヨークにあるお手頃価格の中くらいなトラディショナルスタイルのおしゃれな多目的ジム (ベージュの壁、無垢フローリング、茶色い床) の写真
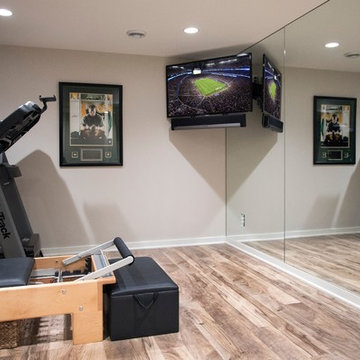
A custom home gym was also included in this complete basement renovation.
他の地域にある中くらいなコンテンポラリースタイルのおしゃれな多目的ジム (ベージュの壁、無垢フローリング、茶色い床) の写真
他の地域にある中くらいなコンテンポラリースタイルのおしゃれな多目的ジム (ベージュの壁、無垢フローリング、茶色い床) の写真

Photo by Langdon Clay
サンフランシスコにある高級な中くらいなコンテンポラリースタイルのおしゃれな多目的ジム (無垢フローリング、茶色い壁、黄色い床) の写真
サンフランシスコにある高級な中くらいなコンテンポラリースタイルのおしゃれな多目的ジム (無垢フローリング、茶色い壁、黄色い床) の写真

In September of 2015, Boston magazine opened its eleventh Design Home project at Turner Hill, a residential, luxury golf community in Ipswich, MA. The featured unit is a three story residence with an eclectic, sophisticated style. Situated just miles from the ocean, this idyllic residence has top of the line appliances, exquisite millwork, and lush furnishings.
Landry & Arcari Rugs and Carpeting consulted with lead designer Chelsi Christensen and provided over a dozen rugs for this project. For more information about the Design Home, please visit:
http://www.bostonmagazine.com/designhome2015/
Designer: Chelsi Christensen, Design East Interiors,
Photographer: Michael J. Lee
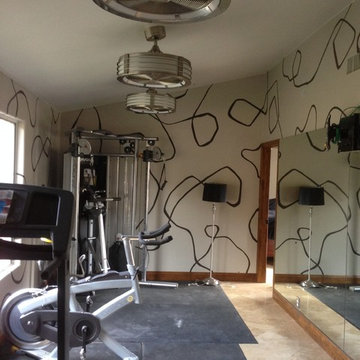
Floating shelving and cubby cabinet below were created with the same veneer as the guest bathroom and hall cabinet.
We added the mirrors to the height of the door trim to expand the feel of the room, but allow the detail painting to enhance the room.
We changed out 3 can lights for these fantastic Fanimation fans. The light shows thru the sides and the blades make a very satisfying sound.
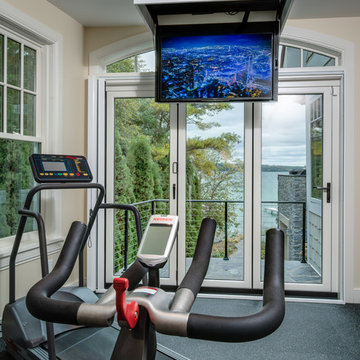
Northern Michigan summers are best spent on the water. The family can now soak up the best time of the year in their wholly remodeled home on the shore of Lake Charlevoix.
This beachfront infinity retreat offers unobstructed waterfront views from the living room thanks to a luxurious nano door. The wall of glass panes opens end to end to expose the glistening lake and an entrance to the porch. There, you are greeted by a stunning infinity edge pool, an outdoor kitchen, and award-winning landscaping completed by Drost Landscape.
Inside, the home showcases Birchwood craftsmanship throughout. Our family of skilled carpenters built custom tongue and groove siding to adorn the walls. The one of a kind details don’t stop there. The basement displays a nine-foot fireplace designed and built specifically for the home to keep the family warm on chilly Northern Michigan evenings. They can curl up in front of the fire with a warm beverage from their wet bar. The bar features a jaw-dropping blue and tan marble countertop and backsplash. / Photo credit: Phoenix Photographic
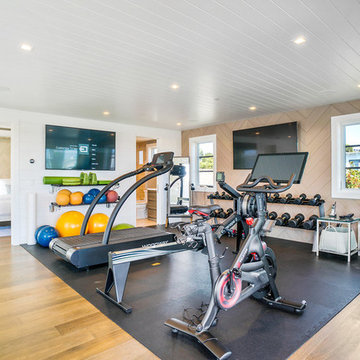
Walkthrough Productions
ロサンゼルスにあるラグジュアリーな広いトランジショナルスタイルのおしゃれな多目的ジム (ベージュの壁、無垢フローリング、茶色い床) の写真
ロサンゼルスにあるラグジュアリーな広いトランジショナルスタイルのおしゃれな多目的ジム (ベージュの壁、無垢フローリング、茶色い床) の写真
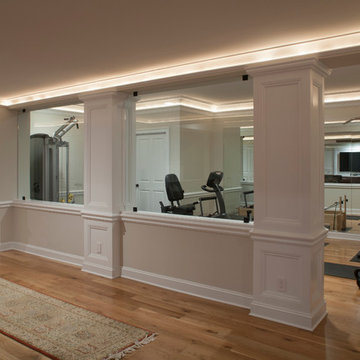
This home gym located in the beautifully finished basement has full mirrored walls, wall mounted TV, and enough room for full-size exercise equipment. The glass between the gym and family room beyond allows for some separation of space and sound while not completely closing it off where it may be less likely to be used. Being open to the main basement spaces, it was important to continue the architectural details into the gym. - Photo Credit: David A. Beckwith
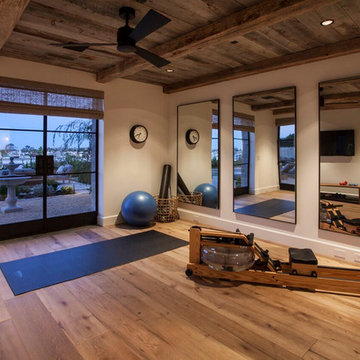
Construction RDM General Contractors: http://www.rdmgc.com/
Photography by Larry A. Falke; http://www.falkephoto.com/home/
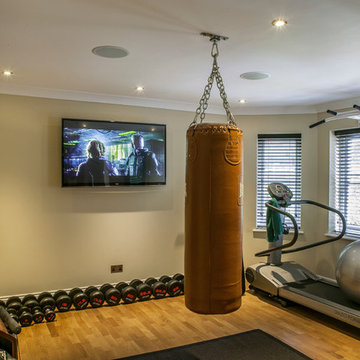
A wall mounted TV with ceiling speakers provide entertainment during workouts.
ロンドンにある小さなエクレクティックスタイルのおしゃれな多目的ジム (ベージュの壁、無垢フローリング) の写真
ロンドンにある小さなエクレクティックスタイルのおしゃれな多目的ジム (ベージュの壁、無垢フローリング) の写真
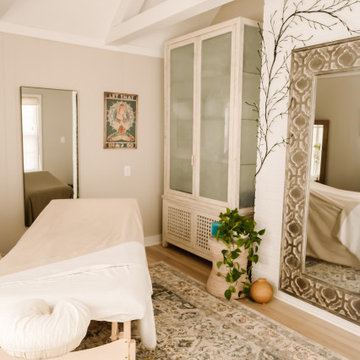
Project by Wiles Design Group. Their Cedar Rapids-based design studio serves the entire Midwest, including Iowa City, Dubuque, Davenport, and Waterloo, as well as North Missouri and St. Louis.
For more about Wiles Design Group, see here: https://wilesdesigngroup.com/
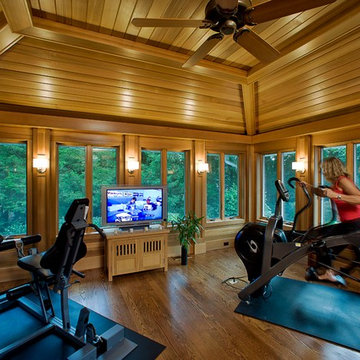
Bergen County, NJ - Contemporary - Home Gym Designed by Bart Lidsky of The Hammer & Nail Inc.
Photography by: Steve Rossi
This elegant cedar lined space doubles as a home gym and meditation room. Natural Cedar covers all wall and ceiling surfaces to compliment the beautiful garden view through glass windows.
http://thehammerandnail.com
#BartLidsky #HNdesigns #KitchenDesign
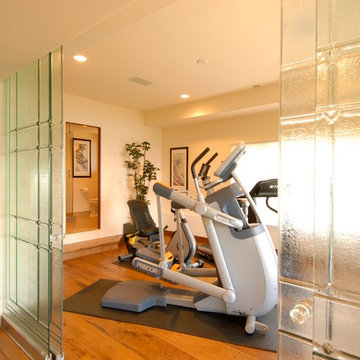
Alpine Custom Interiors works closely with you to capture your unique dreams and desires for your next interior remodel or renovation. Beginning with conceptual layouts and design, to construction drawings and specifications, our experienced design team will create a distinct character for each construction project. We fully believe that everyone wins when a project is clearly thought-out, documented, and then professionally executed.
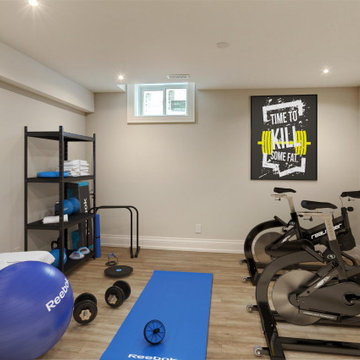
A home built gym with a variety of gym equipment.
トロントにあるおしゃれな多目的ジム (茶色い壁、無垢フローリング、茶色い床) の写真
トロントにあるおしゃれな多目的ジム (茶色い壁、無垢フローリング、茶色い床) の写真
多目的ジム (無垢フローリング、トラバーチンの床、ベージュの壁、茶色い壁) の写真
1


