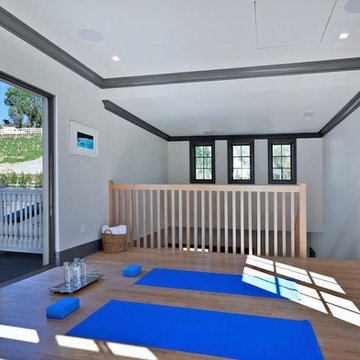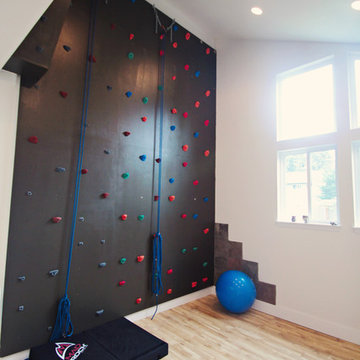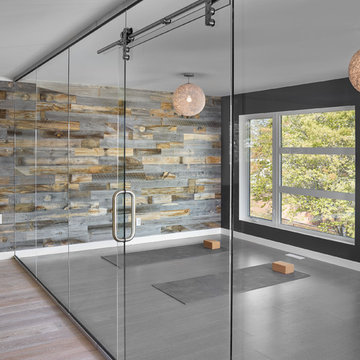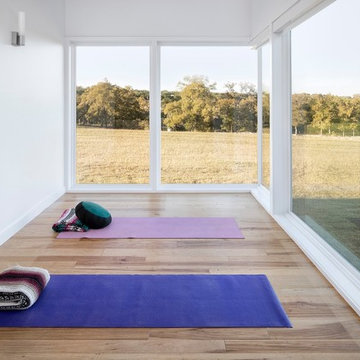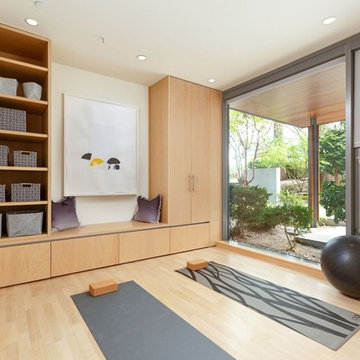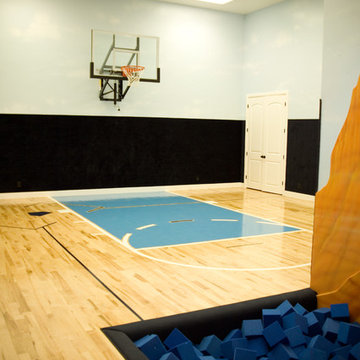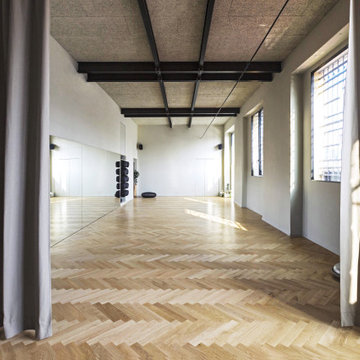ホームジム (淡色無垢フローリング、合板フローリング、マルチカラーの壁、白い壁) の写真
絞り込み:
資材コスト
並び替え:今日の人気順
写真 1〜20 枚目(全 374 枚)
1/5
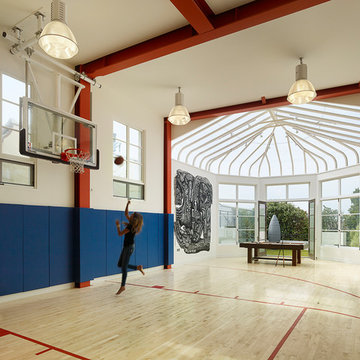
A new below grade basketball court with high ceilings for legitimate basketball. Pool table, gym and commissioned mural art. Restoration of existing solarium
Photo Credit: Matthew Millman
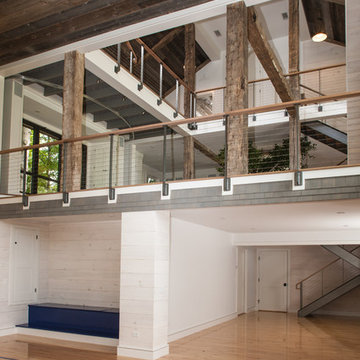
John Kane / Silver Sun Studio
ブリッジポートにある巨大なトランジショナルスタイルのおしゃれな室内コート (白い壁、淡色無垢フローリング) の写真
ブリッジポートにある巨大なトランジショナルスタイルのおしゃれな室内コート (白い壁、淡色無垢フローリング) の写真
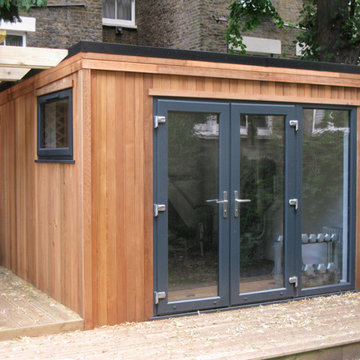
Gym memberships aren’t cheap and finding the time to get to a busy local gym can be difficult. If you want to start getting fit from home, why not have us install a customised garden room, so you don’t have to use up precious space in the house with bulky exercise equipment. Unlike going to the gym you can personalise the space to match the training you want to do, plus, opting out of your own garden gym is easy! Just take out the equipment and customise it into your own chill out space or office suite.
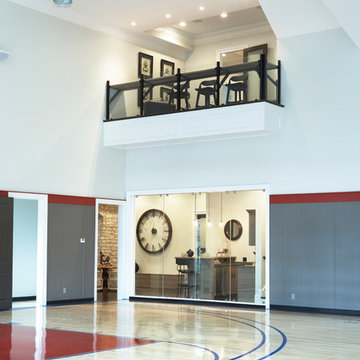
Milestone Custom Homes 2012 Inspiration Home - Hollingsworth Park at Verdae
photos by Rachel Boling
他の地域にある巨大なコンテンポラリースタイルのおしゃれな室内コート (白い壁、淡色無垢フローリング) の写真
他の地域にある巨大なコンテンポラリースタイルのおしゃれな室内コート (白い壁、淡色無垢フローリング) の写真
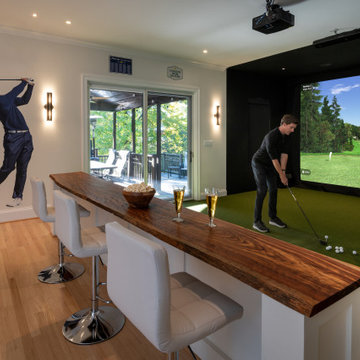
A custom home golf simulator and bar designed for a golf fan.
ワシントンD.C.にある広いトラディショナルスタイルのおしゃれな室内コート (白い壁、淡色無垢フローリング、緑の床) の写真
ワシントンD.C.にある広いトラディショナルスタイルのおしゃれな室内コート (白い壁、淡色無垢フローリング、緑の床) の写真

A clean, transitional home design. This home focuses on ample and open living spaces for the family, as well as impressive areas for hosting family and friends. The quality of materials chosen, combined with simple and understated lines throughout, creates a perfect canvas for this family’s life. Contrasting whites, blacks, and greys create a dramatic backdrop for an active and loving lifestyle.
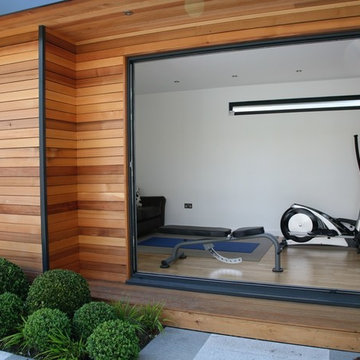
Photo Credit: Anoushka Feiler
ウエストミッドランズにある広いコンテンポラリースタイルのおしゃれなホームジム (白い壁、淡色無垢フローリング) の写真
ウエストミッドランズにある広いコンテンポラリースタイルのおしゃれなホームジム (白い壁、淡色無垢フローリング) の写真
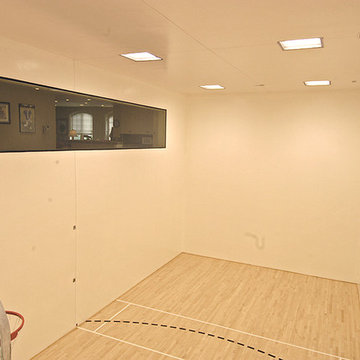
Home built by Arjay Builders Inc.
オマハにあるラグジュアリーな巨大なラスティックスタイルのおしゃれな室内コート (白い壁、淡色無垢フローリング) の写真
オマハにあるラグジュアリーな巨大なラスティックスタイルのおしゃれな室内コート (白い壁、淡色無垢フローリング) の写真
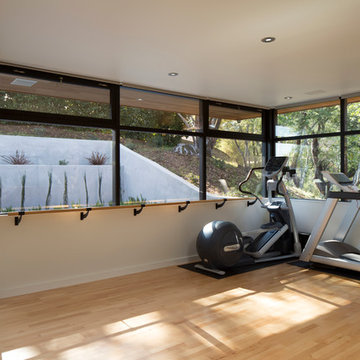
In the hills of San Anselmo in Marin County, this 5,000 square foot existing multi-story home was enlarged to 6,000 square feet with a new dance studio addition with new master bedroom suite and sitting room for evening entertainment and morning coffee. Sited on a steep hillside one acre lot, the back yard was unusable. New concrete retaining walls and planters were designed to create outdoor play and lounging areas with stairs that cascade down the hill forming a wrap-around walkway. The goal was to make the new addition integrate the disparate design elements of the house and calm it down visually. The scope was not to change everything, just the rear façade and some of the side facades.
The new addition is a long rectangular space inserted into the rear of the building with new up-swooping roof that ties everything together. Clad in red cedar, the exterior reflects the relaxed nature of the one acre wooded hillside site. Fleetwood windows and wood patterned tile complete the exterior color material palate.
The sitting room overlooks a new patio area off of the children’s playroom and features a butt glazed corner window providing views filtered through a grove of bay laurel trees. Inside is a television viewing area with wetbar off to the side that can be closed off with a concealed pocket door to the master bedroom. The bedroom was situated to take advantage of these views of the rear yard and the bed faces a stone tile wall with recessed skylight above. The master bath, a driving force for the project, is large enough to allow both of them to occupy and use at the same time.
The new dance studio and gym was inspired for their two daughters and has become a facility for the whole family. All glass, mirrors and space with cushioned wood sports flooring, views to the new level outdoor area and tree covered side yard make for a dramatic turnaround for a home with little play or usable outdoor space previously.
Photo Credit: Paul Dyer Photography.
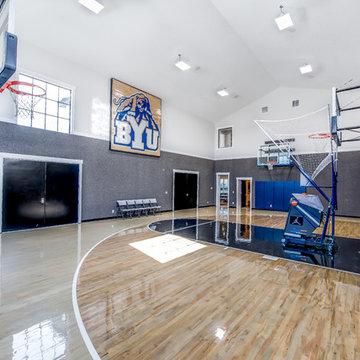
FX Home Tours
Interior Design: Osmond Design
ソルトレイクシティにある巨大なトランジショナルスタイルのおしゃれな室内コート (マルチカラーの壁、淡色無垢フローリング、ベージュの床) の写真
ソルトレイクシティにある巨大なトランジショナルスタイルのおしゃれな室内コート (マルチカラーの壁、淡色無垢フローリング、ベージュの床) の写真
ホームジム (淡色無垢フローリング、合板フローリング、マルチカラーの壁、白い壁) の写真
1
