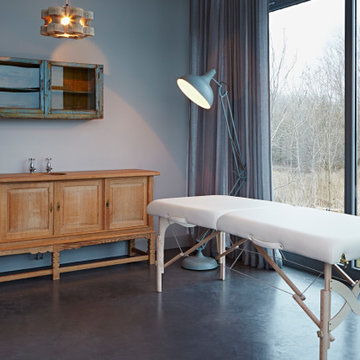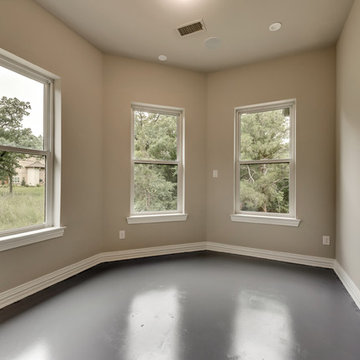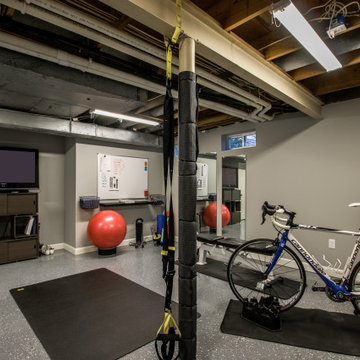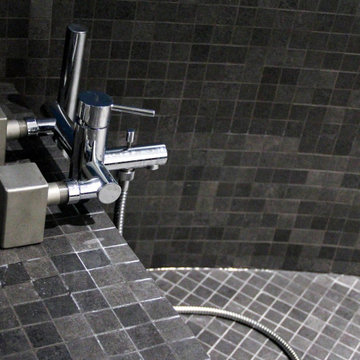ホームジム (コンクリートの床、茶色い壁、グレーの壁、オレンジの壁) の写真
絞り込み:
資材コスト
並び替え:今日の人気順
写真 41〜55 枚目(全 55 枚)
1/5
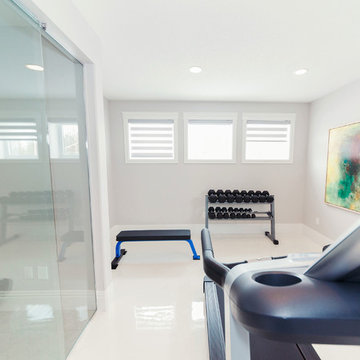
Stonebuilt was thrilled to build Grande Prairie's 2016 Rotary Dream Home. This home is an elegantly styled, fully developed bungalow featuring a barrel vaulted ceiling, stunning central staircase, grand master suite, and a sports lounge and bar downstairs - all built and finished with Stonerbuilt’s first class craftsmanship.
Chic Perspective Photography
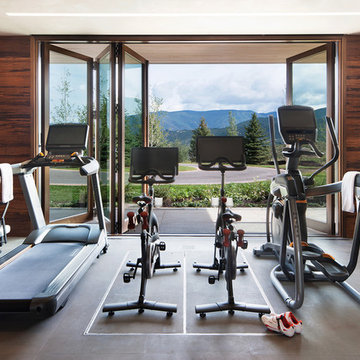
David O. Marlow Photography
デンバーにあるラスティックスタイルのおしゃれなホームジム (茶色い壁、コンクリートの床、グレーの床) の写真
デンバーにあるラスティックスタイルのおしゃれなホームジム (茶色い壁、コンクリートの床、グレーの床) の写真
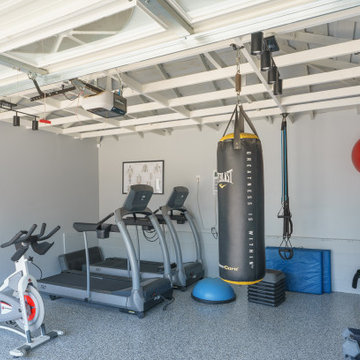
We turned this detached garage into an awesome home gym setup! We changed the flooring into an epoxy floor, perfect for traction! We changed the garage door, added a ceiling frame, installed an A/C unit, and painted the garage. We also integrated an awesome sound system, clock, and tv. Contact us today to set up your free in-home estimate.
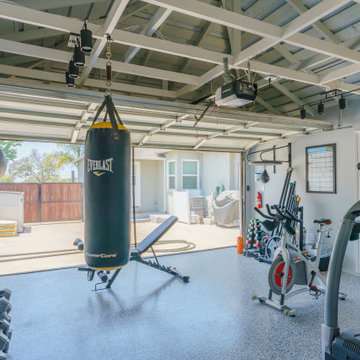
We turned this detached garage into an awesome home gym setup! We changed the flooring into an epoxy floor, perfect for traction! We changed the garage door, added a ceiling frame, installed an A/C unit, and painted the garage. We also integrated an awesome sound system, clock, and tv. Contact us today to set up your free in-home estimate.
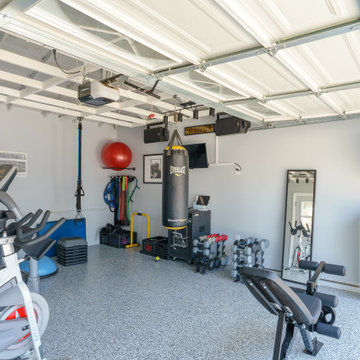
We turned this detached garage into an awesome home gym setup! We changed the flooring into an epoxy floor, perfect for traction! We changed the garage door, added a ceiling frame, installed an A/C unit, and painted the garage. We also integrated an awesome sound system, clock, and tv. Contact us today to set up your free in-home estimate.
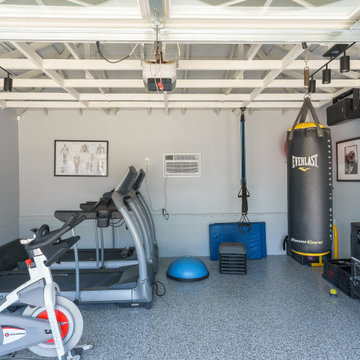
We turned this detached garage into an awesome home gym setup! We changed the flooring into an epoxy floor, perfect for traction! We changed the garage door, added a ceiling frame, installed an A/C unit, and painted the garage. We also integrated an awesome sound system, clock, and tv. Contact us today to set up your free in-home estimate.

Builder: AVB Inc.
Interior Design: Vision Interiors by Visbeen
Photographer: Ashley Avila Photography
The Holloway blends the recent revival of mid-century aesthetics with the timelessness of a country farmhouse. Each façade features playfully arranged windows tucked under steeply pitched gables. Natural wood lapped siding emphasizes this homes more modern elements, while classic white board & batten covers the core of this house. A rustic stone water table wraps around the base and contours down into the rear view-out terrace.
Inside, a wide hallway connects the foyer to the den and living spaces through smooth case-less openings. Featuring a grey stone fireplace, tall windows, and vaulted wood ceiling, the living room bridges between the kitchen and den. The kitchen picks up some mid-century through the use of flat-faced upper and lower cabinets with chrome pulls. Richly toned wood chairs and table cap off the dining room, which is surrounded by windows on three sides. The grand staircase, to the left, is viewable from the outside through a set of giant casement windows on the upper landing. A spacious master suite is situated off of this upper landing. Featuring separate closets, a tiled bath with tub and shower, this suite has a perfect view out to the rear yard through the bedrooms rear windows. All the way upstairs, and to the right of the staircase, is four separate bedrooms. Downstairs, under the master suite, is a gymnasium. This gymnasium is connected to the outdoors through an overhead door and is perfect for athletic activities or storing a boat during cold months. The lower level also features a living room with view out windows and a private guest suite.
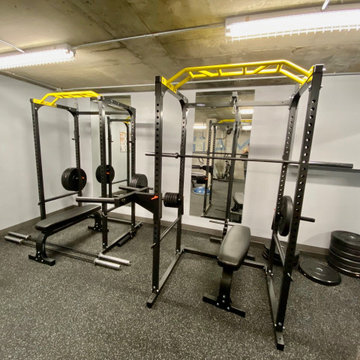
Gym Construction with bathroom / Shower.
モントリオールにある高級な広いインダストリアルスタイルのおしゃれな多目的ジム (グレーの壁、コンクリートの床、グレーの床、表し梁) の写真
モントリオールにある高級な広いインダストリアルスタイルのおしゃれな多目的ジム (グレーの壁、コンクリートの床、グレーの床、表し梁) の写真
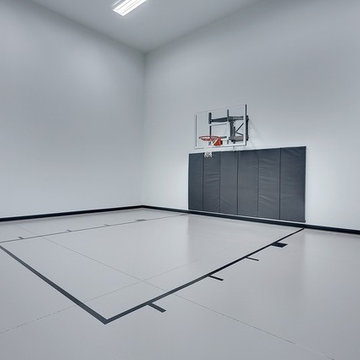
Home sport court.
Photography by Spacecrafting
ミネアポリスにある高級な広いトランジショナルスタイルのおしゃれな室内コート (グレーの壁、コンクリートの床、グレーの床) の写真
ミネアポリスにある高級な広いトランジショナルスタイルのおしゃれな室内コート (グレーの壁、コンクリートの床、グレーの床) の写真
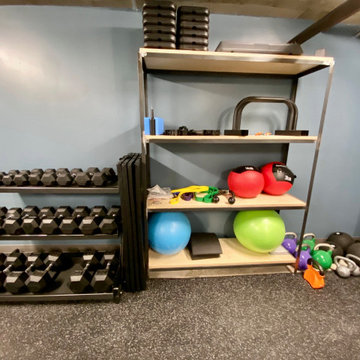
Gym Construction with bathroom / Shower.
モントリオールにある高級な広いインダストリアルスタイルのおしゃれな多目的ジム (グレーの壁、コンクリートの床、グレーの床、表し梁) の写真
モントリオールにある高級な広いインダストリアルスタイルのおしゃれな多目的ジム (グレーの壁、コンクリートの床、グレーの床、表し梁) の写真
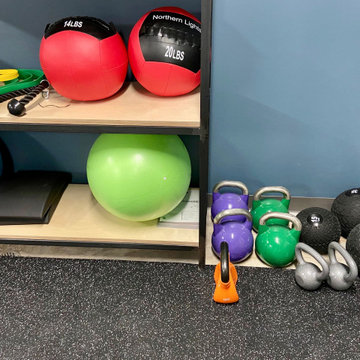
Gym Construction with bathroom / Shower.
モントリオールにある高級な広いインダストリアルスタイルのおしゃれな多目的ジム (グレーの壁、コンクリートの床、グレーの床、表し梁) の写真
モントリオールにある高級な広いインダストリアルスタイルのおしゃれな多目的ジム (グレーの壁、コンクリートの床、グレーの床、表し梁) の写真
ホームジム (コンクリートの床、茶色い壁、グレーの壁、オレンジの壁) の写真
3
