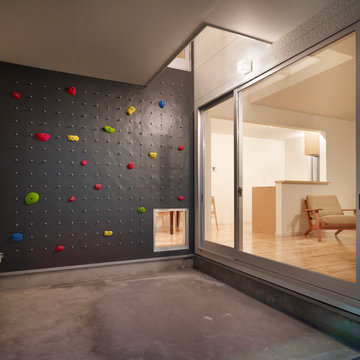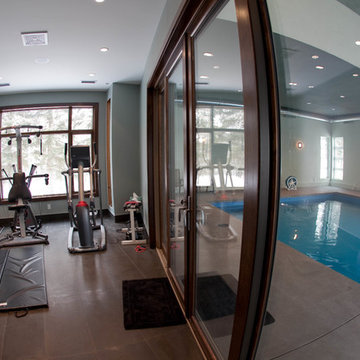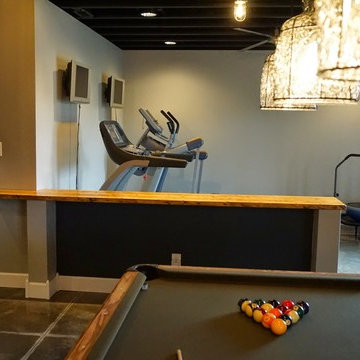ホームジム (コンクリートの床、茶色い壁、グレーの壁、オレンジの壁) の写真

The interior of The Bunker has exposed framing and great natural light from the three skylights. With the barn doors open it is a great place to workout.

Builder: AVB Inc.
Interior Design: Vision Interiors by Visbeen
Photographer: Ashley Avila Photography
The Holloway blends the recent revival of mid-century aesthetics with the timelessness of a country farmhouse. Each façade features playfully arranged windows tucked under steeply pitched gables. Natural wood lapped siding emphasizes this homes more modern elements, while classic white board & batten covers the core of this house. A rustic stone water table wraps around the base and contours down into the rear view-out terrace.
Inside, a wide hallway connects the foyer to the den and living spaces through smooth case-less openings. Featuring a grey stone fireplace, tall windows, and vaulted wood ceiling, the living room bridges between the kitchen and den. The kitchen picks up some mid-century through the use of flat-faced upper and lower cabinets with chrome pulls. Richly toned wood chairs and table cap off the dining room, which is surrounded by windows on three sides. The grand staircase, to the left, is viewable from the outside through a set of giant casement windows on the upper landing. A spacious master suite is situated off of this upper landing. Featuring separate closets, a tiled bath with tub and shower, this suite has a perfect view out to the rear yard through the bedrooms rear windows. All the way upstairs, and to the right of the staircase, is four separate bedrooms. Downstairs, under the master suite, is a gymnasium. This gymnasium is connected to the outdoors through an overhead door and is perfect for athletic activities or storing a boat during cold months. The lower level also features a living room with view out windows and a private guest suite.

The transitional style of the interior of this remodeled shingle style home in Connecticut hits all of the right buttons for todays busy family. The sleek white and gray kitchen is the centerpiece of The open concept great room which is the perfect size for large family gatherings, but just cozy enough for a family of four to enjoy every day. The kids have their own space in addition to their small but adequate bedrooms whch have been upgraded with built ins for additional storage. The master suite is luxurious with its marble bath and vaulted ceiling with a sparkling modern light fixture and its in its own wing for additional privacy. There are 2 and a half baths in addition to the master bath, and an exercise room and family room in the finished walk out lower level.
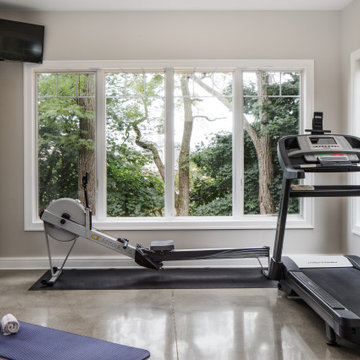
This workout room is located in the lower level of the home. Patio doors open to a covered walkout patio. Large windows outline the space.
ミルウォーキーにあるお手頃価格の中くらいなトランジショナルスタイルのおしゃれな多目的ジム (グレーの壁、コンクリートの床、グレーの床) の写真
ミルウォーキーにあるお手頃価格の中くらいなトランジショナルスタイルのおしゃれな多目的ジム (グレーの壁、コンクリートの床、グレーの床) の写真
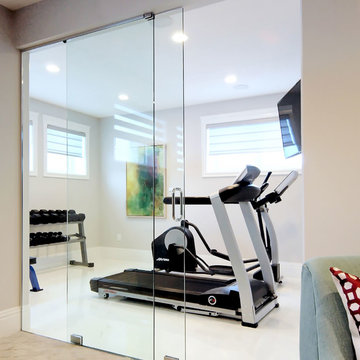
Stonebuilt was thrilled to build Grande Prairie's 2016 Rotary Dream Home. This home is an elegantly styled, fully developed bungalow featuring a barrel vaulted ceiling, stunning central staircase, grand master suite, and a sports lounge and bar downstairs - all built and finished with Stonerbuilt’s first class craftsmanship.
Robyn Salyers Photography
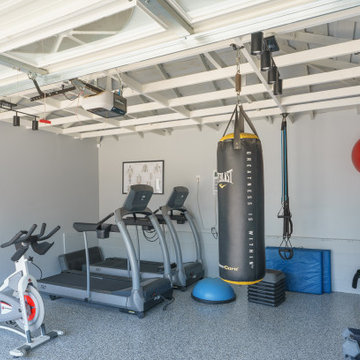
We turned this detached garage into an awesome home gym setup! We changed the flooring into an epoxy floor, perfect for traction! We changed the garage door, added a ceiling frame, installed an A/C unit, and painted the garage. We also integrated an awesome sound system, clock, and tv. Contact us today to set up your free in-home estimate.
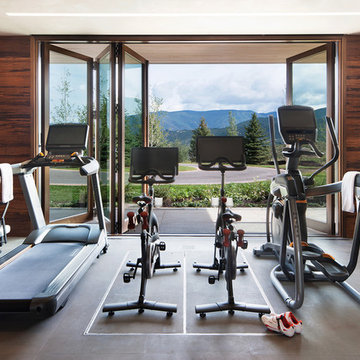
David O. Marlow Photography
デンバーにあるラスティックスタイルのおしゃれなホームジム (茶色い壁、コンクリートの床、グレーの床) の写真
デンバーにあるラスティックスタイルのおしゃれなホームジム (茶色い壁、コンクリートの床、グレーの床) の写真
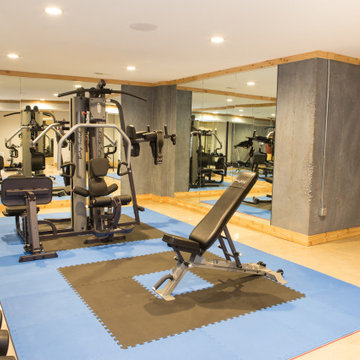
Spacious home gym with padded floors, panel mirrors, and hanging punching bag.
シカゴにある高級な中くらいなトランジショナルスタイルのおしゃれなトレーニングルーム (グレーの壁、コンクリートの床、ベージュの床) の写真
シカゴにある高級な中くらいなトランジショナルスタイルのおしゃれなトレーニングルーム (グレーの壁、コンクリートの床、ベージュの床) の写真
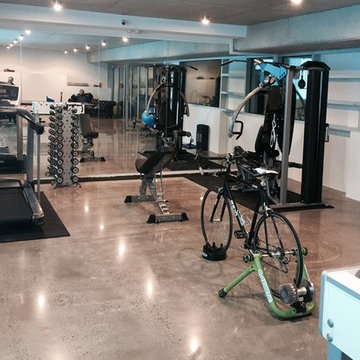
Gym Description:
Bodycraft GXP multi gym
Vision Treadmill
VIP Boxing Equipment
Free Weights and Bench
matts & Fitness Balls
Game Room:
Air Hockey Table
Table Tennis
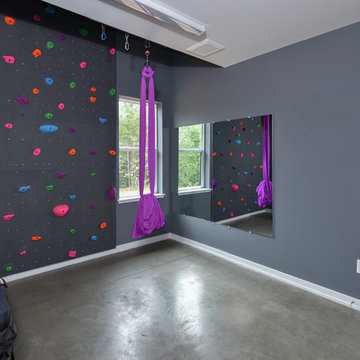
This updated modern small house plan ushers in the outdoors with its wall of windows off the great room. The open concept floor plan allows for conversation with your guests whether you are in the kitchen, dining or great room areas. The two-story great room of this house design ensures the home lives much larger than its 2115 sf of living space. The second-floor master suite with luxury bath makes this home feel like your personal retreat and the loft just off the master is open to the great room below.
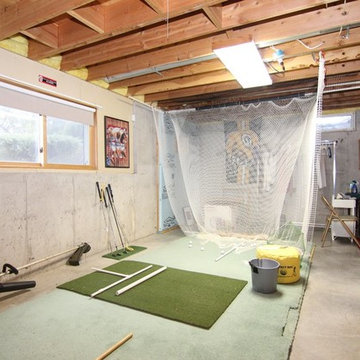
ミルウォーキーにある中くらいなトラディショナルスタイルのおしゃれな多目的ジム (グレーの壁、コンクリートの床) の写真

This small home gym was created for weight lifting.
アトランタにあるお手頃価格の中くらいなトランジショナルスタイルのおしゃれなトレーニングルーム (グレーの壁、コンクリートの床、グレーの床) の写真
アトランタにあるお手頃価格の中くらいなトランジショナルスタイルのおしゃれなトレーニングルーム (グレーの壁、コンクリートの床、グレーの床) の写真
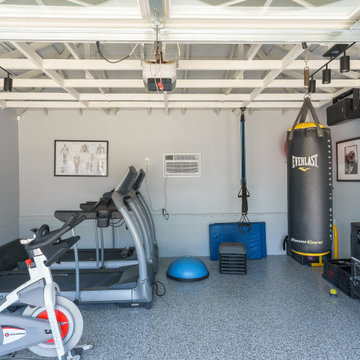
We turned this detached garage into an awesome home gym setup! We changed the flooring into an epoxy floor, perfect for traction! We changed the garage door, added a ceiling frame, installed an A/C unit, and painted the garage. We also integrated an awesome sound system, clock, and tv. Contact us today to set up your free in-home estimate.
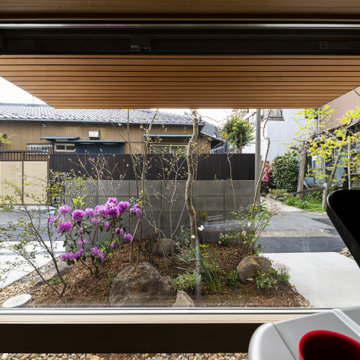
土間を掘り込んだトレーニングと音楽用のスペースからは庭が楽しめる
東京23区にある低価格の小さな北欧スタイルのおしゃれな多目的ジム (グレーの壁、コンクリートの床、グレーの床、ベージュの天井) の写真
東京23区にある低価格の小さな北欧スタイルのおしゃれな多目的ジム (グレーの壁、コンクリートの床、グレーの床、ベージュの天井) の写真
ホームジム (コンクリートの床、茶色い壁、グレーの壁、オレンジの壁) の写真
1

