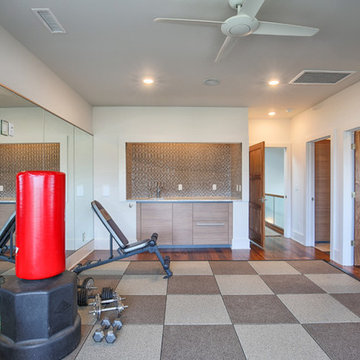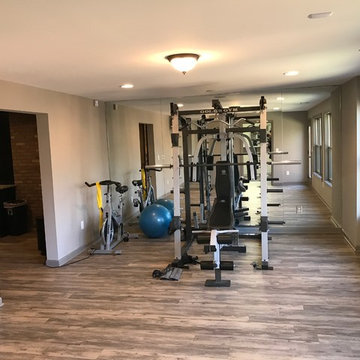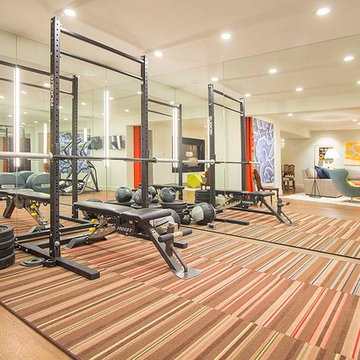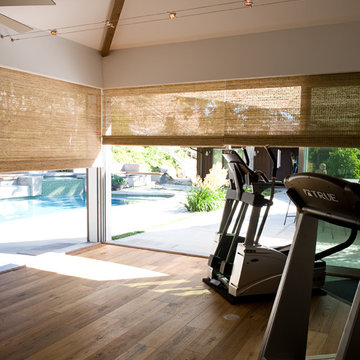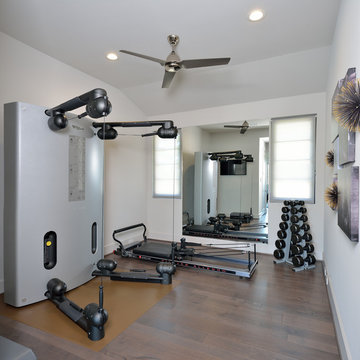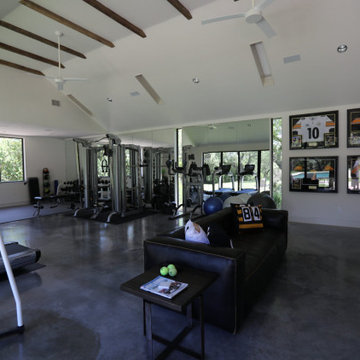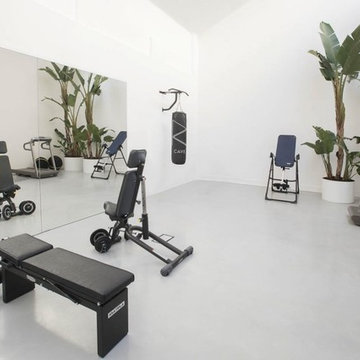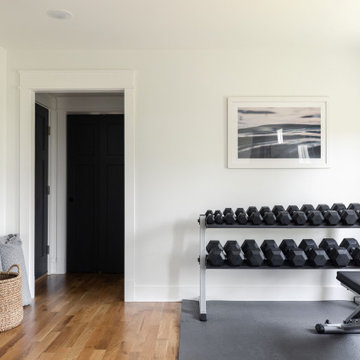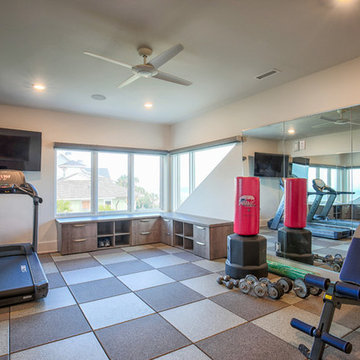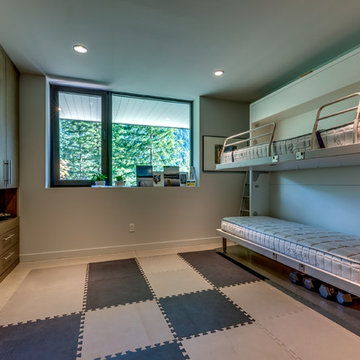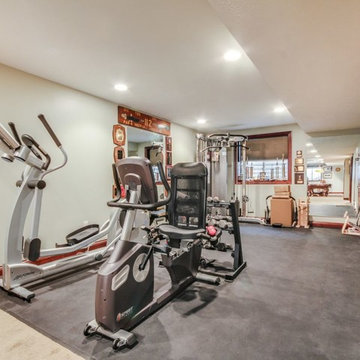中くらいなトレーニングルーム (コンクリートの床、無垢フローリング、紫の壁、白い壁) の写真
絞り込み:
資材コスト
並び替え:今日の人気順
写真 1〜20 枚目(全 37 枚)

Lower Level gym area features white oak walls, polished concrete floors, and large, black-framed windows - Scandinavian Modern Interior - Indianapolis, IN - Trader's Point - Architect: HAUS | Architecture For Modern Lifestyles - Construction Manager: WERK | Building Modern - Christopher Short + Paul Reynolds - Photo: HAUS | Architecture

This lovely, contemporary lakeside home underwent a major renovation that also involved a two-story addition. Every room’s design takes full advantage of the stunning lake view. Second-floor changes include all new flooring from Urban Floor in a workout room / home gym with sauna hidden behind a sliding metal door. The sauna is by Jacuzzi - Clearlight Sanctuary model - Italian inspired design with full infrared spectrum, ergonomic bench, and digital controls.
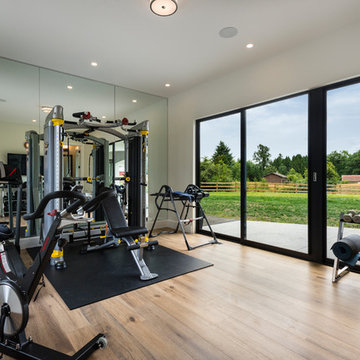
The exterior of this villa style family house pops against its sprawling natural backdrop. The home’s elegant simplicity shown outwards is pleasing to the eye, as its welcoming entry summons you to the vast space inside. Richly textured white walls, offset by custom iron rails, bannisters, and chandelier/sconce ‘candle’ lighting provide a magical feel to the interior. The grand stairway commands attention; with a bridge dividing the upper-level, providing the master suite its own wing of private retreat. Filling this vertical space, a simple fireplace is elevated by floor-to-ceiling white brick and adorned with an enormous mirror that repeats the home’s charming features. The elegant high contrast styling is carried throughout, with bursts of colour brought inside by window placements that capture the property’s natural surroundings to create dynamic seasonal art. Indoor-outdoor flow is emphasized in several points of access to covered patios from the unobstructed greatroom, making this home ideal for entertaining and family enjoyment.

Lower Level gym area features white oak walls, polished concrete floors, and large, black-framed windows - Scandinavian Modern Interior - Indianapolis, IN - Trader's Point - Architect: HAUS | Architecture For Modern Lifestyles - Construction Manager: WERK | Building Modern - Christopher Short + Paul Reynolds - Photo: HAUS | Architecture
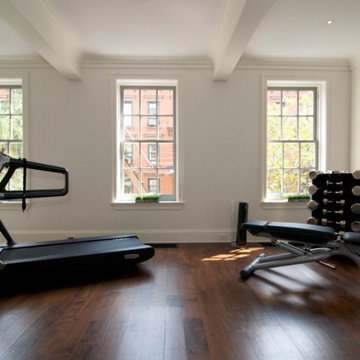
ニューヨークにあるラグジュアリーな中くらいなトラディショナルスタイルのおしゃれなトレーニングルーム (白い壁、無垢フローリング、茶色い床、格子天井) の写真
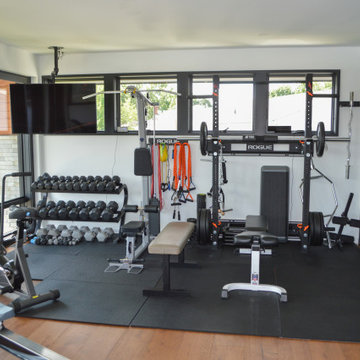
This lovely, contemporary lakeside home underwent a major renovation that also involved a two-story addition. Every room’s design takes full advantage of the stunning lake view. Second-floor changes include all new flooring from Urban Floor in a workout room / home gym with sauna hidden behind a sliding metal door.
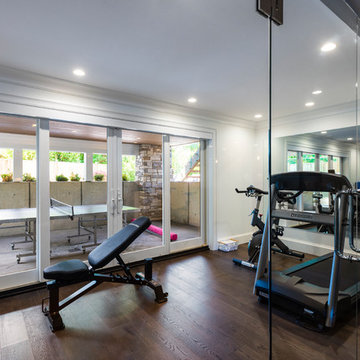
photography: Paul Grdina
バンクーバーにある中くらいなカントリー風のおしゃれなトレーニングルーム (白い壁、無垢フローリング、茶色い床) の写真
バンクーバーにある中くらいなカントリー風のおしゃれなトレーニングルーム (白い壁、無垢フローリング、茶色い床) の写真

2階の多目的スペースに下げられたサンドバック。左側はテラスの円形ソファと同じベルギーの会社EXTREMISのSTCKSです。60㎝単位のユニットで目隠しスクリーンです。
DESIGN by M-architects + CDO/MISAWA
PHOTO by Yoshinori Komatsu
他の地域にある中くらいなコンテンポラリースタイルのおしゃれなトレーニングルーム (白い壁、無垢フローリング) の写真
他の地域にある中くらいなコンテンポラリースタイルのおしゃれなトレーニングルーム (白い壁、無垢フローリング) の写真
中くらいなトレーニングルーム (コンクリートの床、無垢フローリング、紫の壁、白い壁) の写真
1

