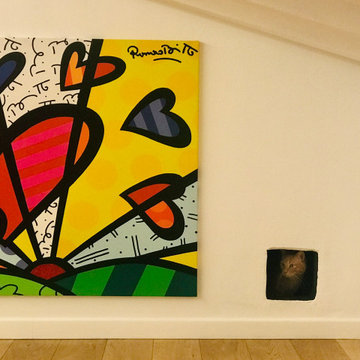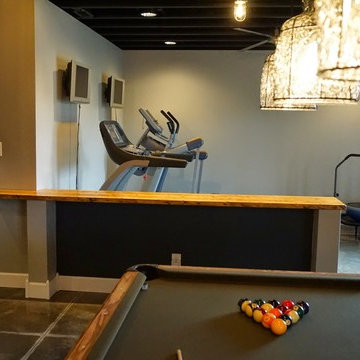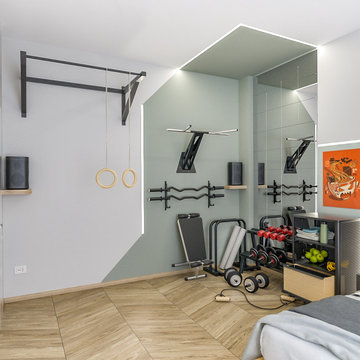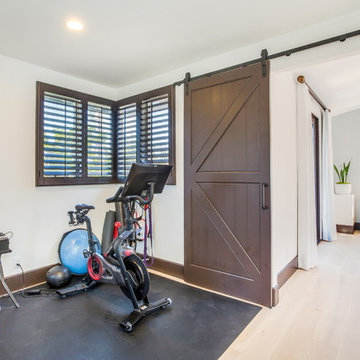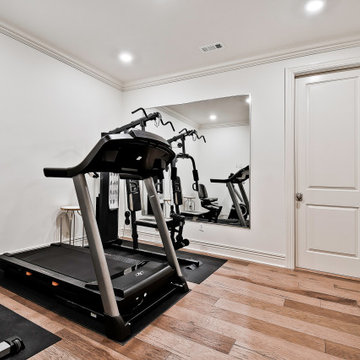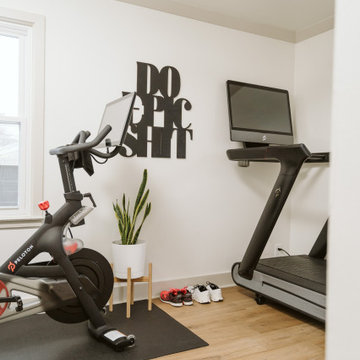小さな多目的ジム (コンクリートの床、淡色無垢フローリング) の写真
絞り込み:
資材コスト
並び替え:今日の人気順
写真 1〜20 枚目(全 50 枚)
1/5
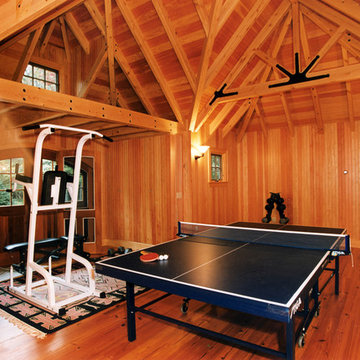
Outbuildings grow out of their particular function and context. Design maintains unity with the main house and yet creates interesting elements to the outbuildings itself, treating it like an accent piece.
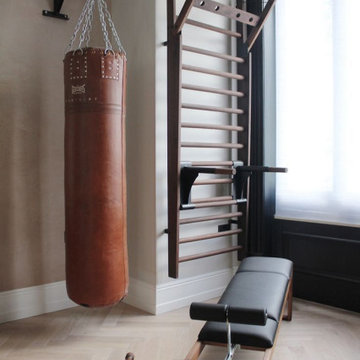
Petite salle de sport privative
他の地域にあるお手頃価格の小さなトラディショナルスタイルのおしゃれな多目的ジム (ベージュの壁、淡色無垢フローリング、茶色い床) の写真
他の地域にあるお手頃価格の小さなトラディショナルスタイルのおしゃれな多目的ジム (ベージュの壁、淡色無垢フローリング、茶色い床) の写真
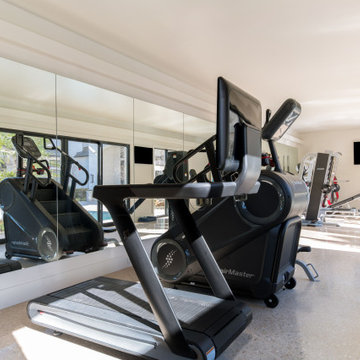
Gorgeous remodeled home gym area.
ダラスにあるラグジュアリーな小さなコンテンポラリースタイルのおしゃれな多目的ジム (ベージュの壁、コンクリートの床、グレーの床) の写真
ダラスにあるラグジュアリーな小さなコンテンポラリースタイルのおしゃれな多目的ジム (ベージュの壁、コンクリートの床、グレーの床) の写真
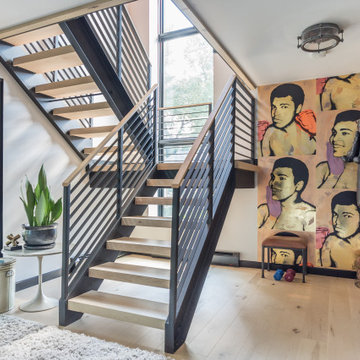
Down the steel staircase from the Primary Bedroom is a home office and boxing gym. Sliding doors access the rear yard and pool. AJD Builders; In House Photography.
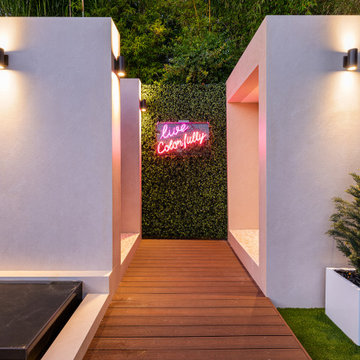
The outdoor space features an outdoor bathroom and sauna as an extension of the pool and gym area.
マイアミにある高級な小さなコンテンポラリースタイルのおしゃれな多目的ジム (ベージュの壁、淡色無垢フローリング、茶色い床) の写真
マイアミにある高級な小さなコンテンポラリースタイルのおしゃれな多目的ジム (ベージュの壁、淡色無垢フローリング、茶色い床) の写真

The client wanted a multifunctional garden room where they could have a Home office and small Gym and work out area, the Garden Room was south facing and they wanted built in blinds within the Bifold doors. We completed the garden room with our in house landscaping team and repurposed existing paving slabs to create a curved path and outside dining area.
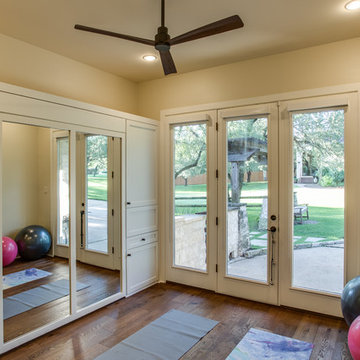
Hill Country Craftsman home with xeriscape plantings
RAM windows White Limestone exterior
FourWall Studio Photography
CDS Home Design
Jennifer Burggraaf Interior Designer - Count & Castle Design
Hill Country Craftsman
RAM windows
White Limestone exterior
Xeriscape
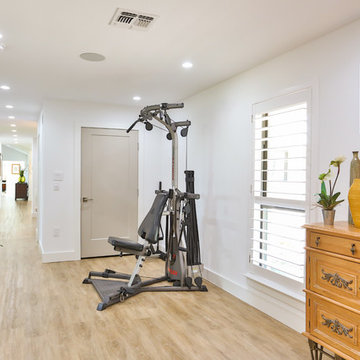
Hill Country Real Estate Photography
オースティンにある小さなミッドセンチュリースタイルのおしゃれな多目的ジム (白い壁、淡色無垢フローリング) の写真
オースティンにある小さなミッドセンチュリースタイルのおしゃれな多目的ジム (白い壁、淡色無垢フローリング) の写真

The interior of The Bunker has exposed framing and great natural light from the three skylights. With the barn doors open it is a great place to workout.
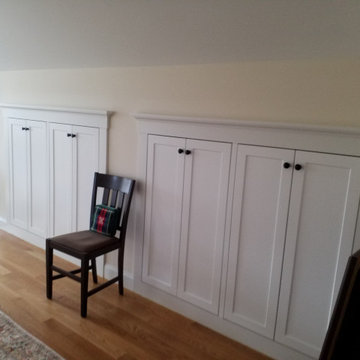
Custom designed and built storage compartments with custom doors, trim and decorative moulding.
ボストンにあるお手頃価格の小さなトラディショナルスタイルのおしゃれな多目的ジム (ベージュの壁、淡色無垢フローリング、ベージュの床) の写真
ボストンにあるお手頃価格の小さなトラディショナルスタイルのおしゃれな多目的ジム (ベージュの壁、淡色無垢フローリング、ベージュの床) の写真
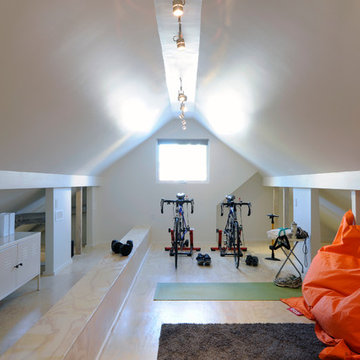
This beautiful 1940's Bungalow was consciously renovated to respect the architectural style of the neighborhood. This home gym was featured in The Ottawa Magazine: Modern Love - Interior Design Issue. Click the link below to check out what the design community is saying about this modern love.
http://www.ottawamagazine.com/homes-gardens/2012/04/05/a-house-we-love-after-moving-into-a-1940s-bungalow-a-design-savvy-couple-commits-to-a-creative-reno/#more-27808

This beautiful MossCreek custom designed home is very unique in that it features the rustic styling that MossCreek is known for, while also including stunning midcentury interior details and elements. The clients wanted a mountain home that blended in perfectly with its surroundings, but also served as a reminder of their primary residence in Florida. Perfectly blended together, the result is another MossCreek home that accurately reflects a client's taste.
Custom Home Design by MossCreek.
Construction by Rick Riddle.
Photography by Dustin Peck Photography.
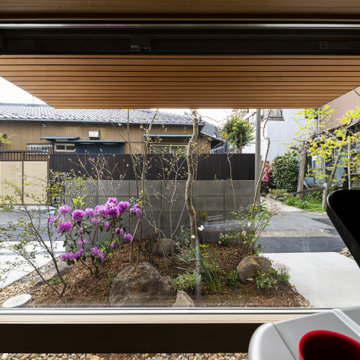
土間を掘り込んだトレーニングと音楽用のスペースからは庭が楽しめる
東京23区にある低価格の小さな北欧スタイルのおしゃれな多目的ジム (グレーの壁、コンクリートの床、グレーの床、ベージュの天井) の写真
東京23区にある低価格の小さな北欧スタイルのおしゃれな多目的ジム (グレーの壁、コンクリートの床、グレーの床、ベージュの天井) の写真
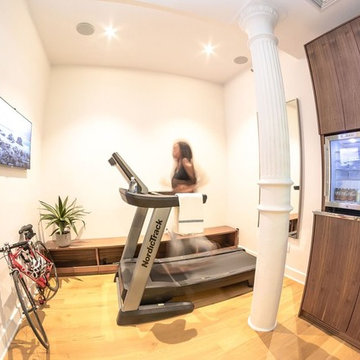
Contemporary, stylish Bachelor loft apartment in the heart of Tribeca New York.
Creating a tailored space with a lay back feel to match the client personality.
This is a loft designed for a bachelor which 4 bedrooms needed to have a different purpose/ function so he could use all his rooms. We created a master bedroom suite, a guest bedroom suite, a home office and a gym.
This is the gym with custom made walnut cabinetry.
Photo Credit: Francis Augustine
小さな多目的ジム (コンクリートの床、淡色無垢フローリング) の写真
1
