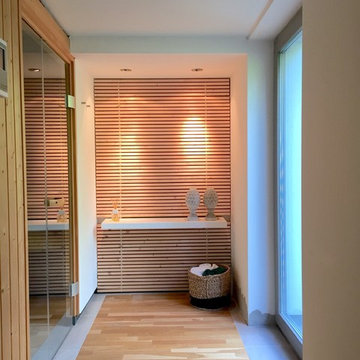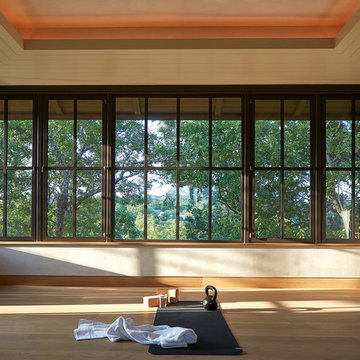ホームジム (コンクリートの床、淡色無垢フローリング、磁器タイルの床) の写真
絞り込み:
資材コスト
並び替え:今日の人気順
写真 1〜20 枚目(全 1,280 枚)
1/4

Inspired by the majesty of the Northern Lights and this family's everlasting love for Disney, this home plays host to enlighteningly open vistas and playful activity. Like its namesake, the beloved Sleeping Beauty, this home embodies family, fantasy and adventure in their truest form. Visions are seldom what they seem, but this home did begin 'Once Upon a Dream'. Welcome, to The Aurora.

Views of trees and sky from the submerged squash court allow it to remain connected to the outdoors. Felt ceiling tiles reduce reverberation and echo.
Photo: Jeffrey Totaro

The Design Styles Architecture team beautifully remodeled the exterior and interior of this Carolina Circle home. The home was originally built in 1973 and was 5,860 SF; the remodel added 1,000 SF to the total under air square-footage. The exterior of the home was revamped to take your typical Mediterranean house with yellow exterior paint and red Spanish style roof and update it to a sleek exterior with gray roof, dark brown trim, and light cream walls. Additions were done to the home to provide more square footage under roof and more room for entertaining. The master bathroom was pushed out several feet to create a spacious marbled master en-suite with walk in shower, standing tub, walk in closets, and vanity spaces. A balcony was created to extend off of the second story of the home, creating a covered lanai and outdoor kitchen on the first floor. Ornamental columns and wrought iron details inside the home were removed or updated to create a clean and sophisticated interior. The master bedroom took the existing beam support for the ceiling and reworked it to create a visually stunning ceiling feature complete with up-lighting and hanging chandelier creating a warm glow and ambiance to the space. An existing second story outdoor balcony was converted and tied in to the under air square footage of the home, and is now used as a workout room that overlooks the ocean. The existing pool and outdoor area completely updated and now features a dock, a boat lift, fire features and outdoor dining/ kitchen.
Photo by: Design Styles Architecture
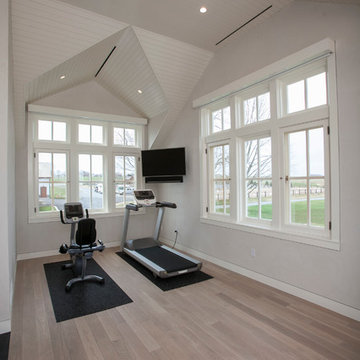
Toby Richards Photography: http://www.tobyrichardsphoto.com/
他の地域にあるコンテンポラリースタイルのおしゃれなホームジム (白い壁、淡色無垢フローリング) の写真
他の地域にあるコンテンポラリースタイルのおしゃれなホームジム (白い壁、淡色無垢フローリング) の写真
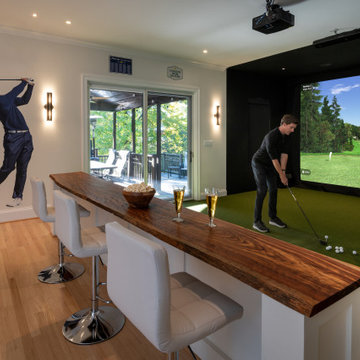
A custom home golf simulator and bar designed for a golf fan.
ワシントンD.C.にある広いトラディショナルスタイルのおしゃれな室内コート (白い壁、淡色無垢フローリング、緑の床) の写真
ワシントンD.C.にある広いトラディショナルスタイルのおしゃれな室内コート (白い壁、淡色無垢フローリング、緑の床) の写真

Custom home gym Reunion Resort Kissimmee FL by Landmark Custom Builder & Remodeling
オーランドにある高級な小さなトランジショナルスタイルのおしゃれな多目的ジム (ベージュの壁、磁器タイルの床、茶色い床) の写真
オーランドにある高級な小さなトランジショナルスタイルのおしゃれな多目的ジム (ベージュの壁、磁器タイルの床、茶色い床) の写真
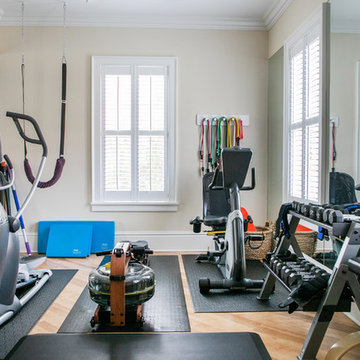
S.Photography/Shanna Wolf., LOWELL CUSTOM HOMES, Lake Geneva, WI.. First floor work out room for top of mind and convenience.
ミルウォーキーにある中くらいなトラディショナルスタイルのおしゃれな多目的ジム (ベージュの壁、淡色無垢フローリング、ベージュの床) の写真
ミルウォーキーにある中くらいなトラディショナルスタイルのおしゃれな多目的ジム (ベージュの壁、淡色無垢フローリング、ベージュの床) の写真

Exercise Room
Photographer: Nolasco Studios
ロサンゼルスにある高級な中くらいなコンテンポラリースタイルのおしゃれなヨガスタジオ (白い壁、磁器タイルの床、ベージュの床) の写真
ロサンゼルスにある高級な中くらいなコンテンポラリースタイルのおしゃれなヨガスタジオ (白い壁、磁器タイルの床、ベージュの床) の写真
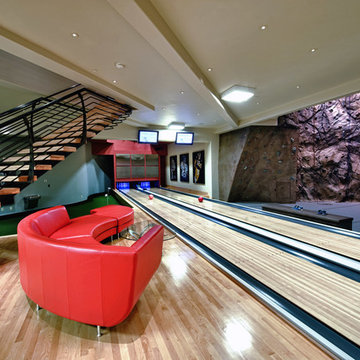
Doug Burke Photography
ソルトレイクシティにあるラグジュアリーな巨大なトラディショナルスタイルのおしゃれなクライミングウォール (ベージュの壁、淡色無垢フローリング) の写真
ソルトレイクシティにあるラグジュアリーな巨大なトラディショナルスタイルのおしゃれなクライミングウォール (ベージュの壁、淡色無垢フローリング) の写真
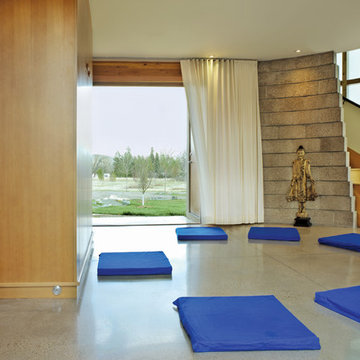
A small footprint finds many functions through transformable space: fold down a murphy bed for guests, or bring it up for a group meditation space. Sleeping alcoves saddlebag off the long kitchen / dining / living space in this guest and recreation pavilion. Outside, vined trellises overlook a natural swimming pond.
Photo: Ron Ruscio

バッキンガムシャーにあるラグジュアリーな広いコンテンポラリースタイルのおしゃれな多目的ジム (茶色い壁、淡色無垢フローリング、茶色い床、塗装板張りの天井) の写真

Small exercise room has everything our homeowners need in addition to wall size mirror to watch their form. Heating and HVAC is tucked behind mirrors but with easy access should it be needed.

In the meditation room, floor-to-ceiling windows frame one of the clients’ favorite views toward a nearby hilltop, and the grassy landscape seems to flow right into the house.
Photo by Paul Finkel | Piston Design
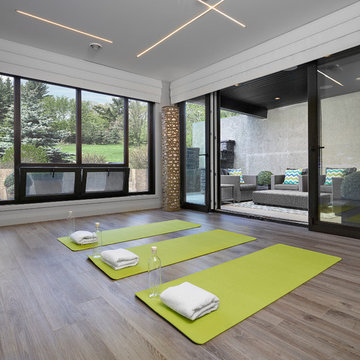
Yoga studio with views of the expansive backyard and cozy patio area.
エドモントンにある高級な中くらいなコンテンポラリースタイルのおしゃれなヨガスタジオ (グレーの壁、淡色無垢フローリング) の写真
エドモントンにある高級な中くらいなコンテンポラリースタイルのおしゃれなヨガスタジオ (グレーの壁、淡色無垢フローリング) の写真
ホームジム (コンクリートの床、淡色無垢フローリング、磁器タイルの床) の写真
1



