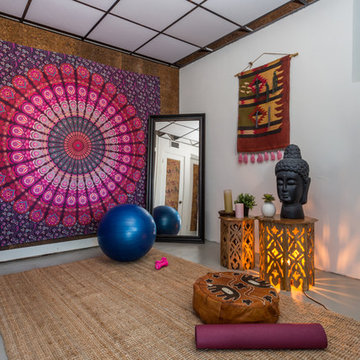ホームジム (コンクリートの床、ラミネートの床、リノリウムの床、クッションフロア、グレーの床、緑の床、マルチカラーの床) の写真
絞り込み:
資材コスト
並び替え:今日の人気順
写真 1〜20 枚目(全 310 枚)
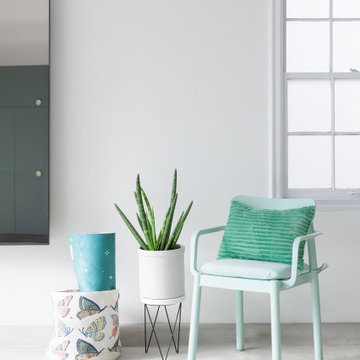
Modern Landscape Design, Indianapolis, Butler-Tarkington Neighborhood - Hara Design LLC (designer) - Christopher Short, Derek Mills, Paul Reynolds, Architects, HAUS Architecture + WERK | Building Modern - Construction Managers - Architect Custom Builders

The myWall system is the perfect fit for anyone working out from home. The system provides a fully customizable workout area with limited space requirements. The myWall panels are perfect for Yoga and Barre enthusiasts.

A basement office and gym combination. The owner is a personal trainer and this allows her to work out of her home in a professional area of the house. The vinyl flooring is gym quality but fits into a residential environment with a rich linen-look. Custom cabinetry in quarter sawn oak with a clearcoat finish and blue lacquered doors adds warmth and function to this streamlined space. The backside of the filing cabinet provides the back of a gym sitting bench and storage cubbies. Large mirrors brighten the space as well as providing a means to check form while working out.
Leslie Goodwin Photography

This garage is transformed into a multi functional gym and utilities area.
The led profiles in the ceiling make this space really stand out and gives it that wow factor!
The mirrors on the wall are back lit in different shades of white, colour changing and dimmable. Colour changing for a fun effect and stylish when lit in a warm white.
It is key to add lighting into the space with the correct shade of white so the different lighting fixtures compliment each other.

Get pumped for your workout with your favorite songs, easily played overhead from your phone. Ready to watch a guided workout? That's easy too!
フィラデルフィアにあるお手頃価格の中くらいなコンテンポラリースタイルのおしゃれなホームジム (グレーの壁、ラミネートの床、グレーの床、表し梁) の写真
フィラデルフィアにあるお手頃価格の中くらいなコンテンポラリースタイルのおしゃれなホームジム (グレーの壁、ラミネートの床、グレーの床、表し梁) の写真

Builder: AVB Inc.
Interior Design: Vision Interiors by Visbeen
Photographer: Ashley Avila Photography
The Holloway blends the recent revival of mid-century aesthetics with the timelessness of a country farmhouse. Each façade features playfully arranged windows tucked under steeply pitched gables. Natural wood lapped siding emphasizes this homes more modern elements, while classic white board & batten covers the core of this house. A rustic stone water table wraps around the base and contours down into the rear view-out terrace.
Inside, a wide hallway connects the foyer to the den and living spaces through smooth case-less openings. Featuring a grey stone fireplace, tall windows, and vaulted wood ceiling, the living room bridges between the kitchen and den. The kitchen picks up some mid-century through the use of flat-faced upper and lower cabinets with chrome pulls. Richly toned wood chairs and table cap off the dining room, which is surrounded by windows on three sides. The grand staircase, to the left, is viewable from the outside through a set of giant casement windows on the upper landing. A spacious master suite is situated off of this upper landing. Featuring separate closets, a tiled bath with tub and shower, this suite has a perfect view out to the rear yard through the bedrooms rear windows. All the way upstairs, and to the right of the staircase, is four separate bedrooms. Downstairs, under the master suite, is a gymnasium. This gymnasium is connected to the outdoors through an overhead door and is perfect for athletic activities or storing a boat during cold months. The lower level also features a living room with view out windows and a private guest suite.
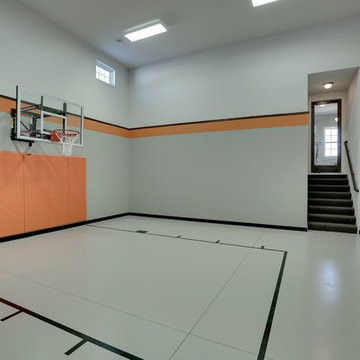
Half court basketball court with orange stripe detail.
Photography by Spacecrafting
ミネアポリスにある高級な広いトランジショナルスタイルのおしゃれな室内コート (グレーの壁、コンクリートの床、グレーの床) の写真
ミネアポリスにある高級な広いトランジショナルスタイルのおしゃれな室内コート (グレーの壁、コンクリートの床、グレーの床) の写真
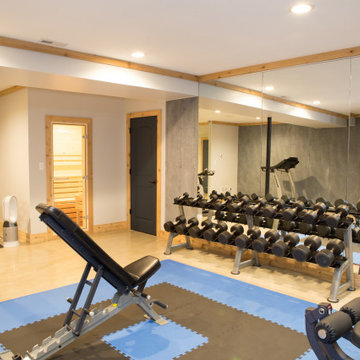
Home gym in Barrington basement.
シカゴにある高級な巨大なトランジショナルスタイルのおしゃれなトレーニングルーム (白い壁、コンクリートの床、グレーの床) の写真
シカゴにある高級な巨大なトランジショナルスタイルのおしゃれなトレーニングルーム (白い壁、コンクリートの床、グレーの床) の写真

Basic workout room is simple but functional for clients' need to stay fit.
コロンバスにある高級な広いトランジショナルスタイルのおしゃれなヨガスタジオ (白い壁、クッションフロア、グレーの床) の写真
コロンバスにある高級な広いトランジショナルスタイルのおしゃれなヨガスタジオ (白い壁、クッションフロア、グレーの床) の写真
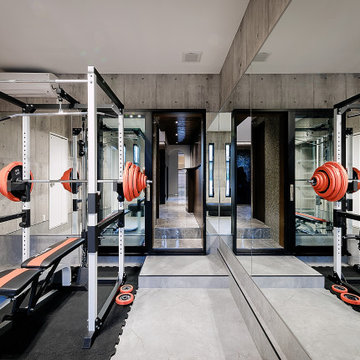
玄関ホールの脇に在るトレーニングルーム。本格的なマシンを備えたホームジムです。2階の寝室とは直接繋がっていて、タラップでそのままアクセスすることが出来ます。
神戸にあるお手頃価格の巨大なコンテンポラリースタイルのおしゃれなトレーニングルーム (グレーの壁、クッションフロア、グレーの床、クロスの天井、白い天井) の写真
神戸にあるお手頃価格の巨大なコンテンポラリースタイルのおしゃれなトレーニングルーム (グレーの壁、クッションフロア、グレーの床、クロスの天井、白い天井) の写真
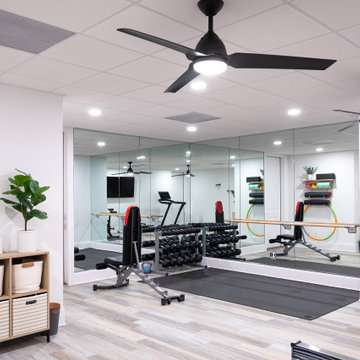
An unfinished portion of the basement is now this family's new workout room. Careful attention was given to create a bright and inviting space. Details such as recessed lighting, walls of mirrors, and organized storage for exercise equipment add to the appeal. Luxury vinyl tile (LVT) is the perfect choice of flooring.

Influenced by classic Nordic design. Surprisingly flexible with furnishings. Amplify by continuing the clean modern aesthetic, or punctuate with statement pieces. With the Modin Collection, we have raised the bar on luxury vinyl plank. The result is a new standard in resilient flooring. Modin offers true embossed in register texture, a low sheen level, a rigid SPC core, an industry-leading wear layer, and so much more.
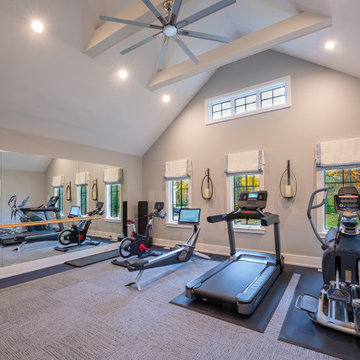
Vaulted ceilings with collar ties and a modern fan make this an inviting space to move your body and clear the mind.
ニューヨークにある広いモダンスタイルのおしゃれな多目的ジム (グレーの壁、ラミネートの床、グレーの床、三角天井) の写真
ニューヨークにある広いモダンスタイルのおしゃれな多目的ジム (グレーの壁、ラミネートの床、グレーの床、三角天井) の写真
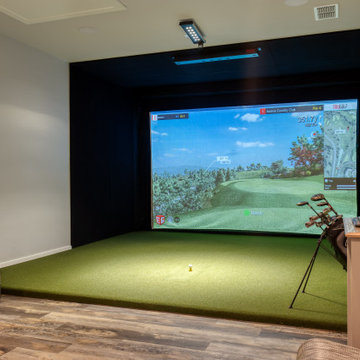
Sports court fitted with virtual golf, yoga room, weight room, sauna, spa, and kitchenette.
ダラスにあるラグジュアリーな巨大なラスティックスタイルのおしゃれな室内コート (白い壁、ラミネートの床、グレーの床) の写真
ダラスにあるラグジュアリーな巨大なラスティックスタイルのおしゃれな室内コート (白い壁、ラミネートの床、グレーの床) の写真

Fulfilling a vision of the future to gather an expanding family, the open home is designed for multi-generational use, while also supporting the everyday lifestyle of the two homeowners. The home is flush with natural light and expansive views of the landscape in an established Wisconsin village. Charming European homes, rich with interesting details and fine millwork, inspired the design for the Modern European Residence. The theming is rooted in historical European style, but modernized through simple architectural shapes and clean lines that steer focus to the beautifully aligned details. Ceiling beams, wallpaper treatments, rugs and furnishings create definition to each space, and fabrics and patterns stand out as visual interest and subtle additions of color. A brighter look is achieved through a clean neutral color palette of quality natural materials in warm whites and lighter woods, contrasting with color and patterned elements. The transitional background creates a modern twist on a traditional home that delivers the desired formal house with comfortable elegance.

Modern Landscape Design, Indianapolis, Butler-Tarkington Neighborhood - Hara Design LLC (designer) - Christopher Short, Derek Mills, Paul Reynolds, Architects, HAUS Architecture + WERK | Building Modern - Construction Managers - Architect Custom Builders
ホームジム (コンクリートの床、ラミネートの床、リノリウムの床、クッションフロア、グレーの床、緑の床、マルチカラーの床) の写真
1

