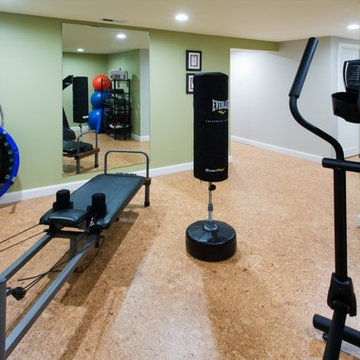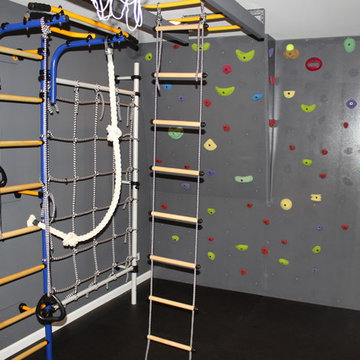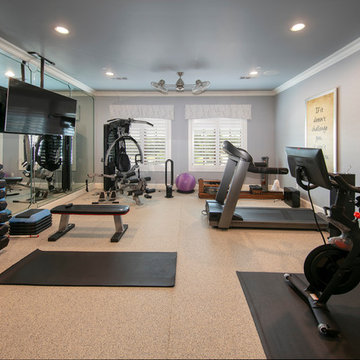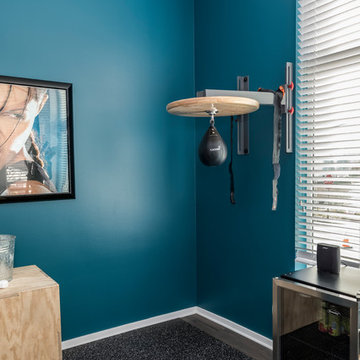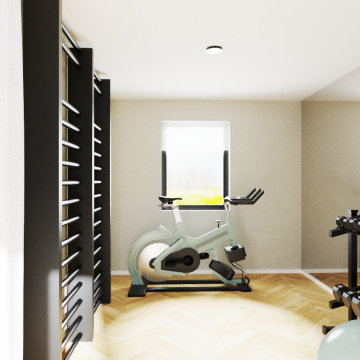ホームジム (コンクリートの床、コルクフローリング、ラミネートの床) の写真
絞り込み:
資材コスト
並び替え:今日の人気順
写真 1〜20 枚目(全 119 枚)
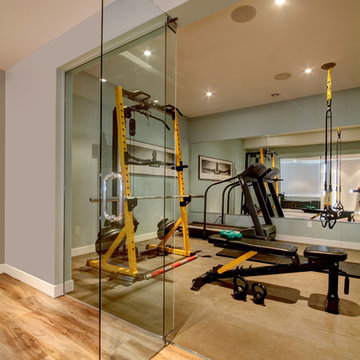
Ed Ellis Photography
エドモントンにある中くらいなコンテンポラリースタイルのおしゃれなトレーニングルーム (グレーの壁、コルクフローリング) の写真
エドモントンにある中くらいなコンテンポラリースタイルのおしゃれなトレーニングルーム (グレーの壁、コルクフローリング) の写真

Home Gym with cabinet drop zone, floor to ceiling mirrors, tvs, and sauna
デンバーにあるお手頃価格の中くらいなトランジショナルスタイルのおしゃれなトレーニングルーム (グレーの壁、コルクフローリング、グレーの床) の写真
デンバーにあるお手頃価格の中くらいなトランジショナルスタイルのおしゃれなトレーニングルーム (グレーの壁、コルクフローリング、グレーの床) の写真
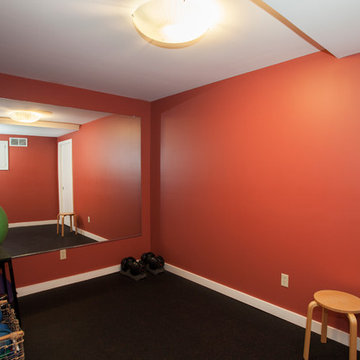
A modern home gym located in the newly remodeled basement.
RUDLOFF Custom Builders, is a residential construction company that connects with clients early in the design phase to ensure every detail of your project is captured just as you imagined. RUDLOFF Custom Builders will create the project of your dreams that is executed by on-site project managers and skilled craftsman, while creating lifetime client relationships that are build on trust and integrity.
We are a full service, certified remodeling company that covers all of the Philadelphia suburban area including West Chester, Gladwynne, Malvern, Wayne, Haverford and more.
As a 6 time Best of Houzz winner, we look forward to working with you n your next project.

The Ascension - Super Ranch on Acreage in Ridgefield Washington by Cascade West Development Inc. for the Clark County Parade of Homes 2016.
As soon as you pass under the timber framed entry and through the custom 8ft tall double-doors you’re immersed in a landscape of high ceilings, sharp clean lines, soft light and sophisticated trim. The expansive foyer you’re standing in offers a coffered ceiling of 12ft and immediate access to the central stairwell. Procession to the Great Room reveals a wall of light accompanied by every angle of lush forest scenery. Overhead a series of exposed beams invite you to cross the room toward the enchanting, tree-filled windows. In the distance a coffered-box-beam ceiling rests above a dining area glowing with light, flanked by double islands and a wrap-around kitchen, they make every meal at home inclusive. The kitchen is composed to entertain and promote all types of social activity; large work areas, ubiquitous storage and very few walls allow any number of people, large or small, to create or consume comfortably. An integrated outdoor living space, with it’s large fireplace, formidable cooking area and built-in BBQ, acts as an extension of the Great Room further blurring the line between fabricated and organic settings.
Cascade West Facebook: https://goo.gl/MCD2U1
Cascade West Website: https://goo.gl/XHm7Un
These photos, like many of ours, were taken by the good people of ExposioHDR - Portland, Or
Exposio Facebook: https://goo.gl/SpSvyo
Exposio Website: https://goo.gl/Cbm8Ya
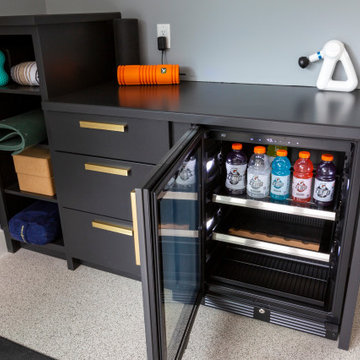
The perfect home gym with built-in cabinetry for a beverage fridge and gym storage!
ニューヨークにあるラグジュアリーな広いコンテンポラリースタイルのおしゃれなトレーニングルーム (青い壁、コルクフローリング、白い床) の写真
ニューヨークにあるラグジュアリーな広いコンテンポラリースタイルのおしゃれなトレーニングルーム (青い壁、コルクフローリング、白い床) の写真

Lower Level gym area features white oak walls, polished concrete floors, and large, black-framed windows - Scandinavian Modern Interior - Indianapolis, IN - Trader's Point - Architect: HAUS | Architecture For Modern Lifestyles - Construction Manager: WERK | Building Modern - Christopher Short + Paul Reynolds - Photo: HAUS | Architecture
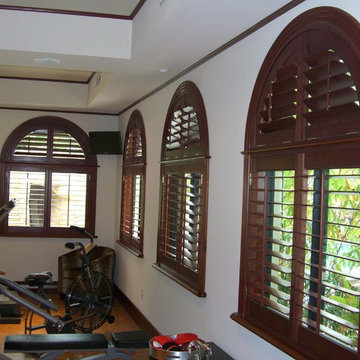
3 1/2" Wood Plantation Shutters in a home gym.
マイアミにある広いトラディショナルスタイルのおしゃれなトレーニングルーム (白い壁、コンクリートの床) の写真
マイアミにある広いトラディショナルスタイルのおしゃれなトレーニングルーム (白い壁、コンクリートの床) の写真
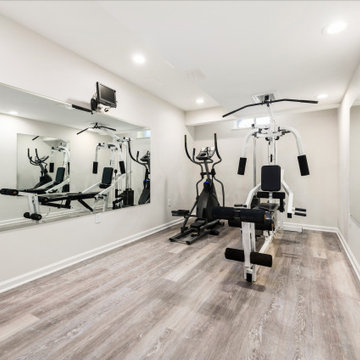
フィラデルフィアにあるお手頃価格の中くらいなトラディショナルスタイルのおしゃれなトレーニングルーム (グレーの壁、ラミネートの床、茶色い床) の写真
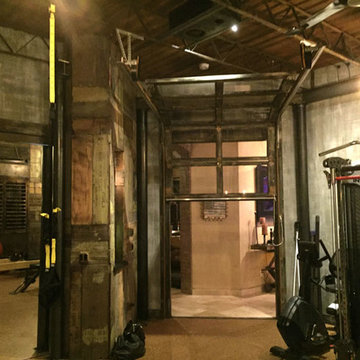
This was a fun project! Industrial Style Gym with a garage door that has been patina-ed, the ceiling has metal patina-ed panels, reclaimed barn wood on the walls and mirror sliding doors.
Get Inspired in a better space for workout.
サンフランシスコにあるお手頃価格の小さなインダストリアルスタイルのおしゃれなトレーニングルーム (ベージュの壁、コンクリートの床、ベージュの床、表し梁) の写真
サンフランシスコにあるお手頃価格の小さなインダストリアルスタイルのおしゃれなトレーニングルーム (ベージュの壁、コンクリートの床、ベージュの床、表し梁) の写真
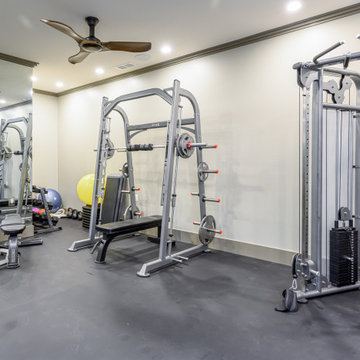
Custom-built in-home gym, in front of the stairs
他の地域にある高級な中くらいなラスティックスタイルのおしゃれなトレーニングルーム (ベージュの壁、コンクリートの床、茶色い床) の写真
他の地域にある高級な中くらいなラスティックスタイルのおしゃれなトレーニングルーム (ベージュの壁、コンクリートの床、茶色い床) の写真
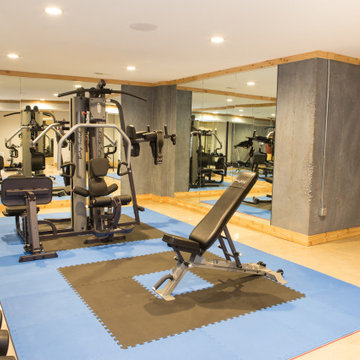
Spacious home gym with padded floors, panel mirrors, and hanging punching bag.
シカゴにある高級な中くらいなトランジショナルスタイルのおしゃれなトレーニングルーム (グレーの壁、コンクリートの床、ベージュの床) の写真
シカゴにある高級な中くらいなトランジショナルスタイルのおしゃれなトレーニングルーム (グレーの壁、コンクリートの床、ベージュの床) の写真

Lower Level gym area features white oak walls, polished concrete floors, and large, black-framed windows - Scandinavian Modern Interior - Indianapolis, IN - Trader's Point - Architect: HAUS | Architecture For Modern Lifestyles - Construction Manager: WERK | Building Modern - Christopher Short + Paul Reynolds - Photo: HAUS | Architecture
ホームジム (コンクリートの床、コルクフローリング、ラミネートの床) の写真
1
