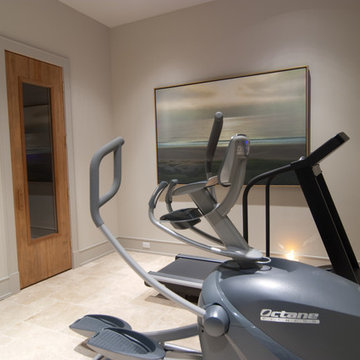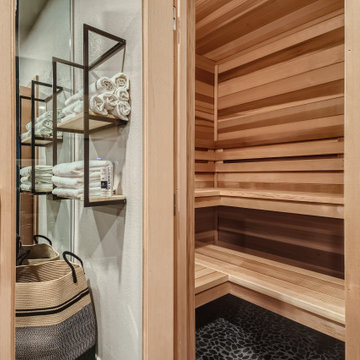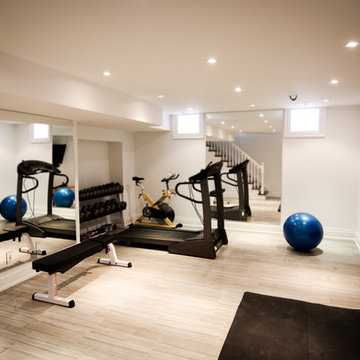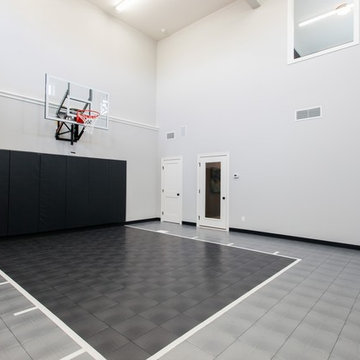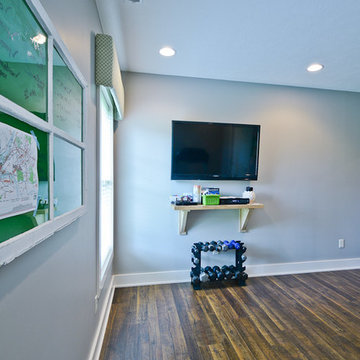ホームジム (セラミックタイルの床、リノリウムの床、大理石の床) の写真
絞り込み:
資材コスト
並び替え:今日の人気順
写真 1〜20 枚目(全 265 枚)
1/4
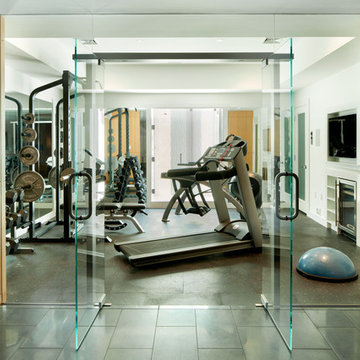
Photography: Greg Premru Photography
ボストンにあるコンテンポラリースタイルのおしゃれなホームジム (白い壁、リノリウムの床) の写真
ボストンにあるコンテンポラリースタイルのおしゃれなホームジム (白い壁、リノリウムの床) の写真

This exercise room is below the sunroom for this health conscious family. The exercise room (the lower level of the three-story addition) is also bright, with full size windows.
This 1961 Cape Cod was well-sited on a beautiful acre of land in a Washington, DC suburb. The new homeowners loved the land and neighborhood and knew the house could be improved. The owners loved the charm of the home’s façade and wanted the overall look to remain true to the original home and neighborhood. Inside, the owners wanted to achieve a feeling of warmth and comfort. The family wanted to use lots of natural materials, like reclaimed wood floors, stone, and granite. In addition, they wanted the house to be filled with light, using lots of large windows where possible.
Every inch of the house needed to be rejuvenated, from the basement to the attic. When all was said and done, the homeowners got a home they love on the land they cherish
The homeowners also wanted to be able to do lots of outdoor living and entertaining. A new blue stone patio, with grill and refrigerator make outdoor dining easier, while an outdoor fireplace helps extend the use of the space all year round. Brick and Hardie board siding are the perfect complement to the slate roof. The original slate from the rear of the home was reused on the front of the home and the front garage so that it would match. New slate was applied to the rear of the home and the addition. This project was truly satisfying and the homeowners LOVE their new residence.
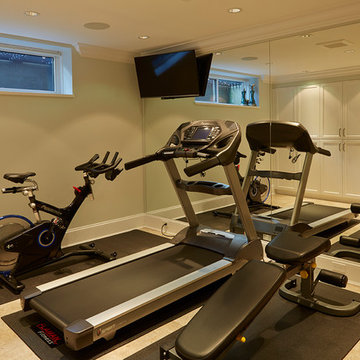
My House Design/Build Team | www.myhousedesignbuild.com | 604-694-6873 | Barta Pictures
バンクーバーにある小さなトラディショナルスタイルのおしゃれなホームジム (ベージュの壁、リノリウムの床、ベージュの床) の写真
バンクーバーにある小さなトラディショナルスタイルのおしゃれなホームジム (ベージュの壁、リノリウムの床、ベージュの床) の写真
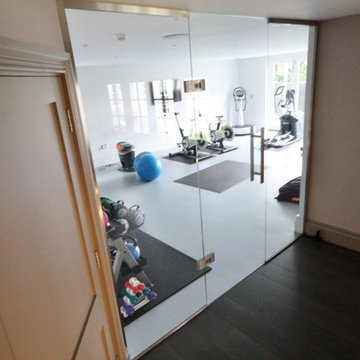
Glass screens with glass hung door to home gym.
エセックスにある高級なコンテンポラリースタイルのおしゃれな多目的ジム (リノリウムの床) の写真
エセックスにある高級なコンテンポラリースタイルのおしゃれな多目的ジム (リノリウムの床) の写真

Custom home gym in a basement (very rare in FL) Reunion Resort Kissimmee FL by Landmark Custom Builder & Remodeling
オーランドにあるラグジュアリーな小さなトラディショナルスタイルのおしゃれな多目的ジム (グレーの壁、リノリウムの床、グレーの床) の写真
オーランドにあるラグジュアリーな小さなトラディショナルスタイルのおしゃれな多目的ジム (グレーの壁、リノリウムの床、グレーの床) の写真

Photo: Ocean West Media.
Wallpaper:
Paint: Benjamin Moore or
equivalent.
Color: 2066-40– Rocky
Mountain Sky blue
Carpet: Floor Tile Gator Zip Tile Color: Red Speckle
Fabrics:
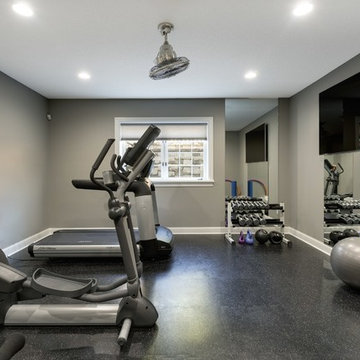
Lower level workout room inspires focus on fitness with its spare color scheme. Concentrate on your form in the floor to ceiling mirror while protecting your joints on the rubberized flooring.
Photography by Spacecrafting
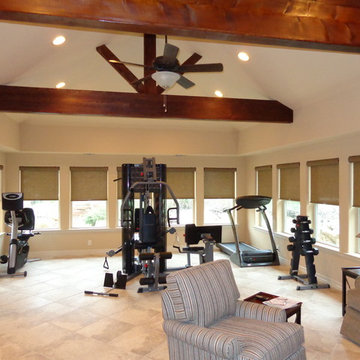
The homeowners are empty nesters and wanted a retreat behind their home without having to fly to a resort somewhere. We built a spa room for them with a workout room adjacent.

Richard Downer
We were winners in a limited architectural competition for the design of a stunning new penthouse apartment, described as one of the most sought after and prestigious new residential properties in Devon.
Our brief was to create an exceptional modern home of the highest design standards. Entrance into the living areas is through a huge glazed pivoting doorway with minimal profile glazing which allows natural daylight to spill into the entrance hallway and gallery which runs laterally through the apartment.
A huge glass skylight affords sky views from the living area, with a dramatic polished plaster fireplace suspended within it. Sliding glass doors connect the living spaces to the outdoor terrace, designed for both entertainment and relaxation with a planted green walls and water feature and soft lighting from contemporary lanterns create a spectacular atmosphere with stunning views over the city.
The design incorporates a number of the latest innovations in home automation and audio visual and lighting technologies including automated blinds, electro chromic glass, pop up televisions, picture lift mechanisms, lutron lighting controls to name a few.
The design of this outstanding modern apartment creates harmonised spaces using a minimal palette of materials and creates a vibrant, warm and unique home

An immaculate ceiling is possible with invisible speakers and Aivicom's led tracks
マイアミにある高級な中くらいなコンテンポラリースタイルのおしゃれな室内コート (白い壁、セラミックタイルの床、グレーの床、塗装板張りの天井) の写真
マイアミにある高級な中くらいなコンテンポラリースタイルのおしゃれな室内コート (白い壁、セラミックタイルの床、グレーの床、塗装板張りの天井) の写真
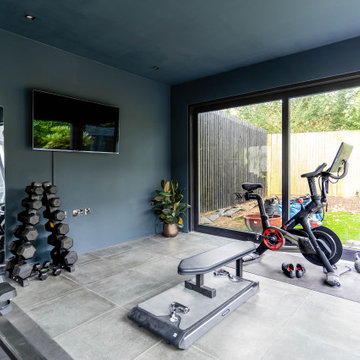
The all-black gym is a stunning space that is sure to inspire your workout. With its sleek and modern design, it is the perfect place to push yourself to new limits. The gym is flooded with natural light, thanks to its positioning facing the courtyard. This not only provides a bright and airy atmosphere but also creates a sense of calm and tranquillity, making it the perfect place to focus on your fitness goals.
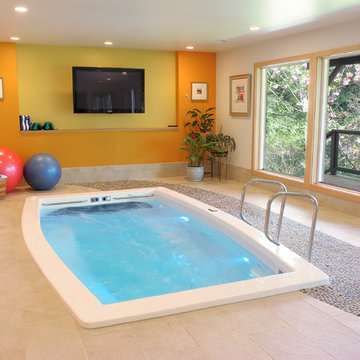
Photo Credit: Jerry and Lois Photography
シアトルにある広いコンテンポラリースタイルのおしゃれなホームジム (黄色い壁、セラミックタイルの床) の写真
シアトルにある広いコンテンポラリースタイルのおしゃれなホームジム (黄色い壁、セラミックタイルの床) の写真
ホームジム (セラミックタイルの床、リノリウムの床、大理石の床) の写真
1



