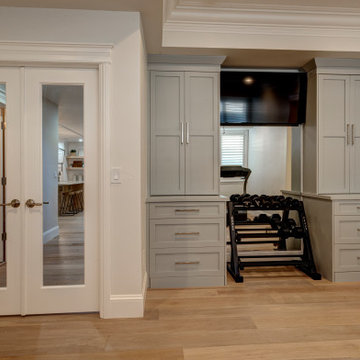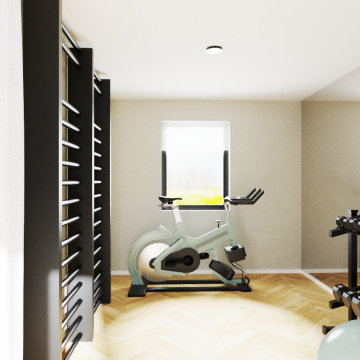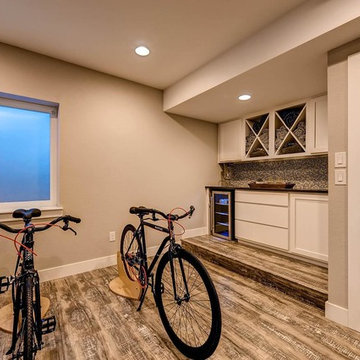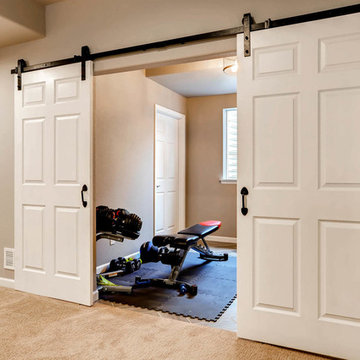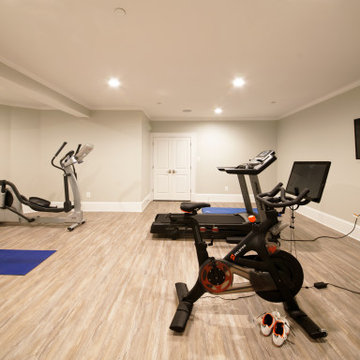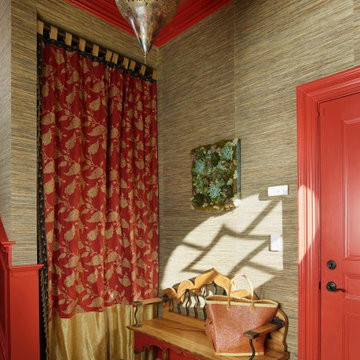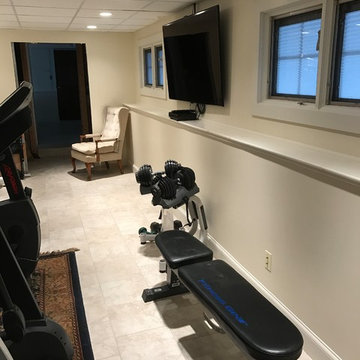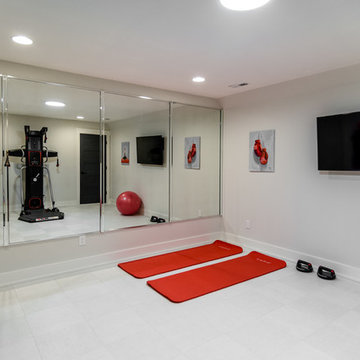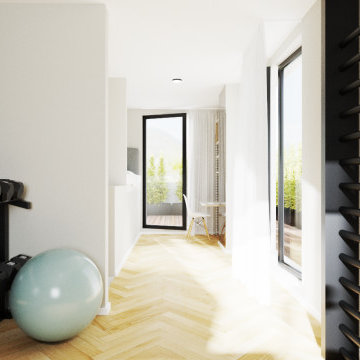ホームジム (セラミックタイルの床、ラミネートの床、大理石の床、合板フローリング、ベージュの壁) の写真
絞り込み:
資材コスト
並び替え:今日の人気順
写真 1〜20 枚目(全 45 枚)

This exercise room is below the sunroom for this health conscious family. The exercise room (the lower level of the three-story addition) is also bright, with full size windows.
This 1961 Cape Cod was well-sited on a beautiful acre of land in a Washington, DC suburb. The new homeowners loved the land and neighborhood and knew the house could be improved. The owners loved the charm of the home’s façade and wanted the overall look to remain true to the original home and neighborhood. Inside, the owners wanted to achieve a feeling of warmth and comfort. The family wanted to use lots of natural materials, like reclaimed wood floors, stone, and granite. In addition, they wanted the house to be filled with light, using lots of large windows where possible.
Every inch of the house needed to be rejuvenated, from the basement to the attic. When all was said and done, the homeowners got a home they love on the land they cherish
The homeowners also wanted to be able to do lots of outdoor living and entertaining. A new blue stone patio, with grill and refrigerator make outdoor dining easier, while an outdoor fireplace helps extend the use of the space all year round. Brick and Hardie board siding are the perfect complement to the slate roof. The original slate from the rear of the home was reused on the front of the home and the front garage so that it would match. New slate was applied to the rear of the home and the addition. This project was truly satisfying and the homeowners LOVE their new residence.
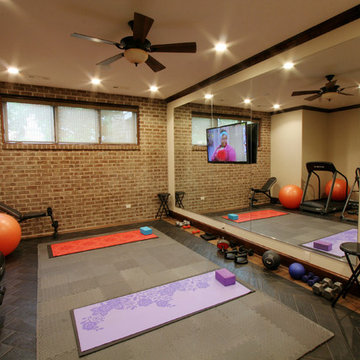
NSPJ Architects / Cathy Kudelko
カンザスシティにあるトラディショナルスタイルのおしゃれなヨガスタジオ (ベージュの壁、セラミックタイルの床) の写真
カンザスシティにあるトラディショナルスタイルのおしゃれなヨガスタジオ (ベージュの壁、セラミックタイルの床) の写真
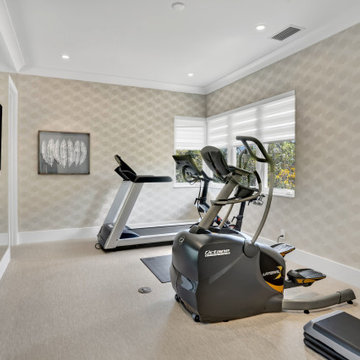
You will never have to leave the house with this fully loaded home gym
マイアミにある高級な中くらいなコンテンポラリースタイルのおしゃれなホームジム (ベージュの壁、ラミネートの床、ベージュの床) の写真
マイアミにある高級な中くらいなコンテンポラリースタイルのおしゃれなホームジム (ベージュの壁、ラミネートの床、ベージュの床) の写真
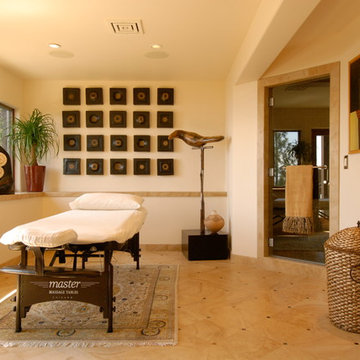
Alpine Custom Interiors works closely with you to capture your unique dreams and desires for your next interior remodel or renovation. Beginning with conceptual layouts and design, to construction drawings and specifications, our experienced design team will create a distinct character for each construction project. We fully believe that everyone wins when a project is clearly thought-out, documented, and then professionally executed.
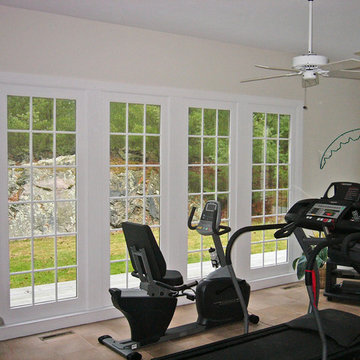
These homeowners can get their inspiration to exercise from the great view out their custom windows!
ボストンにある低価格の中くらいなトラディショナルスタイルのおしゃれな多目的ジム (ベージュの壁、セラミックタイルの床、ベージュの床) の写真
ボストンにある低価格の中くらいなトラディショナルスタイルのおしゃれな多目的ジム (ベージュの壁、セラミックタイルの床、ベージュの床) の写真
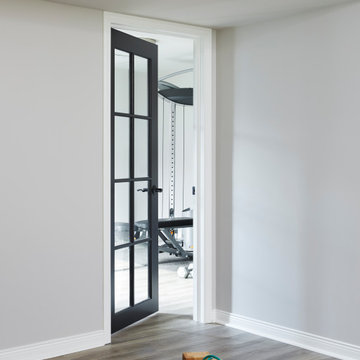
A nice glass door separates the Yoga space from the weight room to ensure quiet separation when needed or desired.
トロントにあるお手頃価格の小さなコンテンポラリースタイルのおしゃれなトレーニングルーム (ベージュの壁、ラミネートの床、グレーの床) の写真
トロントにあるお手頃価格の小さなコンテンポラリースタイルのおしゃれなトレーニングルーム (ベージュの壁、ラミネートの床、グレーの床) の写真
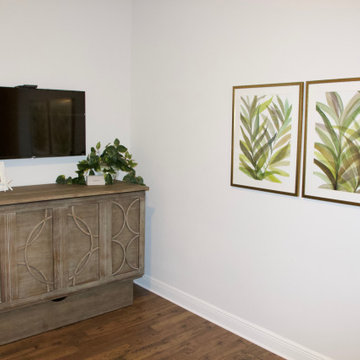
The clients asked that they have one room serve primarily as an exercise room and secondarily as a guest room. That's a lot to ask of a small area! We were able to achieve it with this creative credenza which houses a queensize bed. When not in use, it takes up very little space leaving the room open for all the exercise activity.

EL ANTES Y DESPUÉS DE UN SÓTANO EN BRUTO. (Fotografía de Juanan Barros)
Nuestros clientes quieren aprovechar y disfrutar del espacio del sótano de su casa con un programa de necesidades múltiple: hacer una sala de cine, un gimnasio, una zona de cocina, una mesa para jugar en familia, un almacén y una zona de chimenea. Les planteamos un proyecto que convierte una habitación bajo tierra con acabados “en bruto” en un espacio acogedor y con un interiorismo de calidad... para pasar allí largos ratos All Together.
Diseñamos un gran espacio abierto con distintos ambientes aprovechando rincones, graduando la iluminación, bajando y subiendo los techos, o haciendo un banco-espejo entre la pared de armarios de almacenaje, de manera que cada uso y cada lugar tenga su carácter propio sin romper la fluidez espacial.
La combinación de la iluminación indirecta del techo o integrada en el mobiliario hecho a medida, la elección de los materiales con acabados en madera (de Alvic), el papel pintado (de Tres Tintas) y el complemento de color de los sofás (de Belta&Frajumar) hacen que el conjunto merezca esta valoración en Houzz por parte de los clientes: “… El resultado final es magnífico: el sótano se ha transformado en un lugar acogedor y cálido, todo encaja y todo tiene su sitio, teniendo una estética moderna y elegante. Fue un acierto dejar las elecciones de mobiliario, colores, materiales, etc. en sus manos”.
ホームジム (セラミックタイルの床、ラミネートの床、大理石の床、合板フローリング、ベージュの壁) の写真
1
