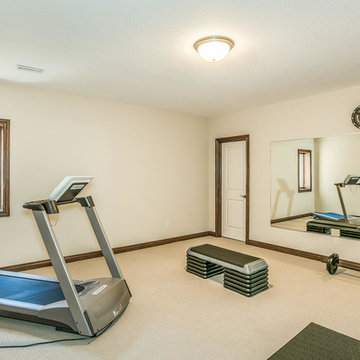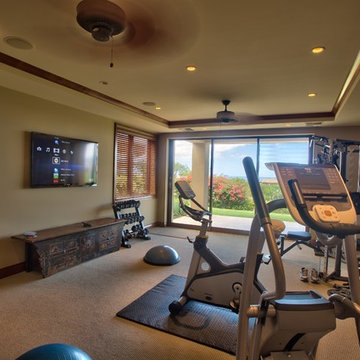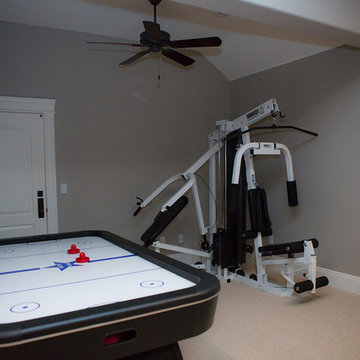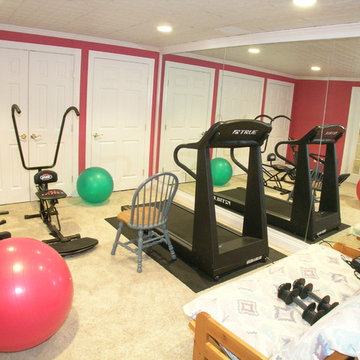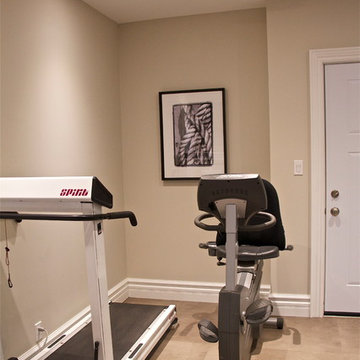ホームジム (カーペット敷き、コンクリートの床、ベージュの床) の写真
絞り込み:
資材コスト
並び替え:今日の人気順
写真 81〜100 枚目(全 145 枚)
1/4
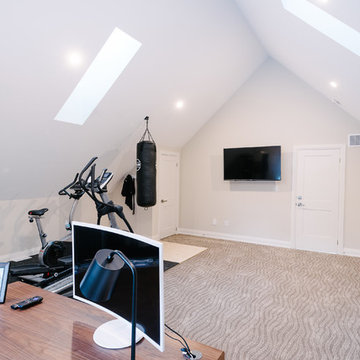
This Georgian Bay waterfront beach home is 4,500 sqft and features 5 bedrooms, 3.5 baths, office, gym, media room, main floor and upper floor great rooms with vaulted ceilings and a custom kitchen.
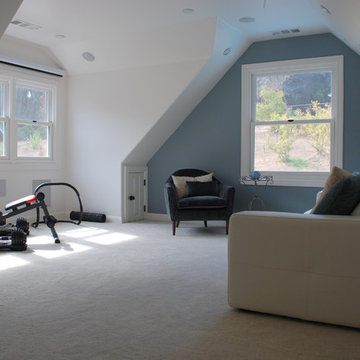
This project included finishing the attic which was a great space to become a beautiful attic retreat functioning as a home gym during the day and a home theater at night. .
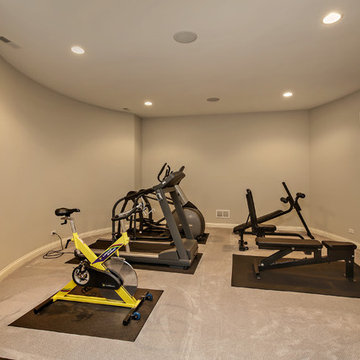
Exercise room complete with weight area and wall-mounted TV
シカゴにある広いトラディショナルスタイルのおしゃれな多目的ジム (ベージュの壁、カーペット敷き、ベージュの床) の写真
シカゴにある広いトラディショナルスタイルのおしゃれな多目的ジム (ベージュの壁、カーペット敷き、ベージュの床) の写真
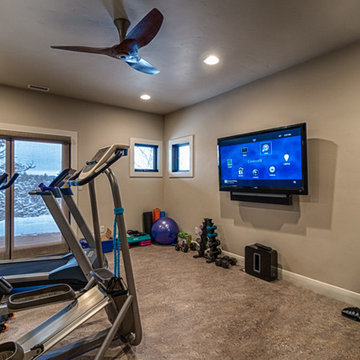
Home gym and workout rooms can and should be integrated in your home automation system! The owners enjoy television, movies, sports and music while they workout.
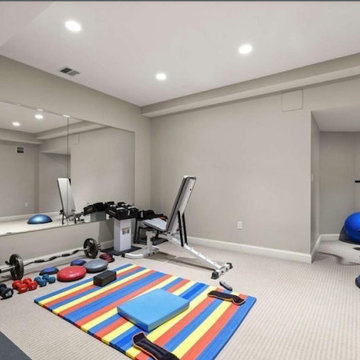
https://www.gibsonsothebysrealty.com/real-estate/36-skyview-lane-sudbury-ma-01776/144820259
A sophisticated Stone and Shingle estate with an elevated level of craftsmanship. The majestic approach is enhanced with beautiful stone walls and a receiving court. The magnificent tiered property is thoughtfully landscaped with specimen plantings by Zen Associates. The foyer showcases a signature floating staircase and custom millwork that enhances the timeless contemporary design. Library with burled wood, dramatic family room with architectural windows, kitchen with Birdseye maple cabinetry and a distinctive curved island encompasses the open floor plan. Enjoy sunsets from the four season porch that overlooks the private grounds with granite patios and hot tub. The master suite has a spa-like bathroom, plentiful closets and a private loft with a fireplace. The versatile lower level has ample space for entertainment featuring a gym, recreation room and a playroom. The prestigious Skyview cul-de-sac is conveniently located to the amenities of historic Concord center.
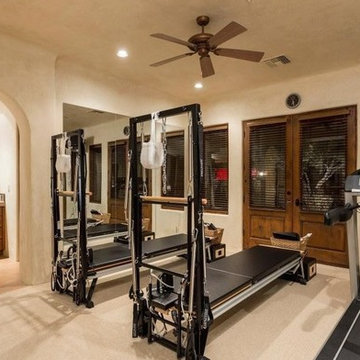
We love this home gym, the double doors and arched entryways!
ダラスにあるラグジュアリーな巨大な地中海スタイルのおしゃれなトレーニングルーム (白い壁、カーペット敷き、ベージュの床) の写真
ダラスにあるラグジュアリーな巨大な地中海スタイルのおしゃれなトレーニングルーム (白い壁、カーペット敷き、ベージュの床) の写真
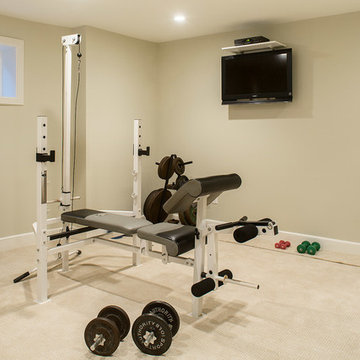
Christian Garibaldi
ニューヨークにある中くらいなトラディショナルスタイルのおしゃれなトレーニングルーム (ベージュの壁、カーペット敷き、ベージュの床) の写真
ニューヨークにある中くらいなトラディショナルスタイルのおしゃれなトレーニングルーム (ベージュの壁、カーペット敷き、ベージュの床) の写真
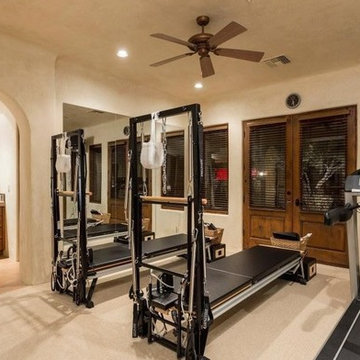
Luxury homes with custom wooden doors by Fratantoni Interior Designers.
Follow us on Pinterest, Twitter, Facebook and Instagram for more inspirational photos!
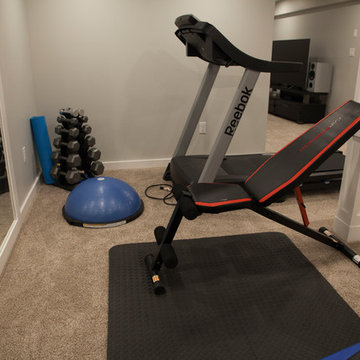
Photographer: Mike Cook Media
Contractor: you Dream It, We Build It
エドモントンにある高級な広いカントリー風のおしゃれなホームジム (グレーの壁、カーペット敷き、ベージュの床) の写真
エドモントンにある高級な広いカントリー風のおしゃれなホームジム (グレーの壁、カーペット敷き、ベージュの床) の写真
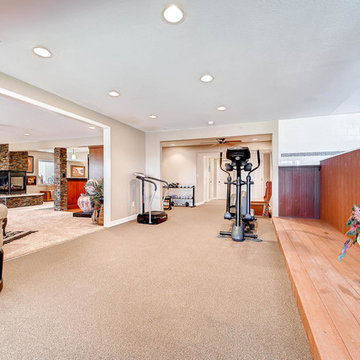
Home gym spanning two rooms.
デンバーにある広いトラディショナルスタイルのおしゃれな多目的ジム (ベージュの壁、カーペット敷き、ベージュの床) の写真
デンバーにある広いトラディショナルスタイルのおしゃれな多目的ジム (ベージュの壁、カーペット敷き、ベージュの床) の写真
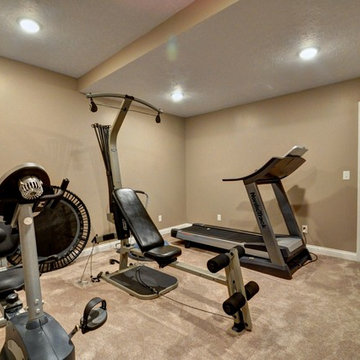
This Lafayette family was finally ready to turn their unused basement into a reclaimed family room—fit for entertaining.
Riverside Construction started this fabulous basement renovation by converting an existing window to an egress window to meet International Building Code (IBC) standards, which requires all basements to have at least one “emergency escape and rescue opening”.
With a big design idea and plan in place, Riverside built a large TV entertainment area complete with a built-in dry bar, dedicated exercise room, and a 3/4 bathroom perfect for guests. The bathroom was designed with a large glass-enclosed shower, Wellborn Select Series Hancock Square Cabinets in Glacier, Shaw Set In Stone Vinyl Flooring and a Cosmos Quartz Yukon Gold countertop with Half bullnose edge.
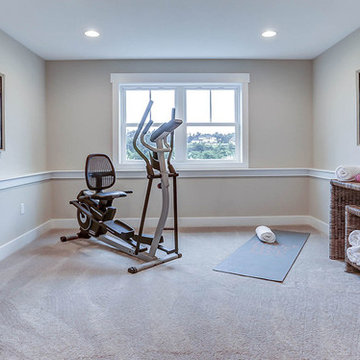
This grand 2-story home with first-floor owner’s suite includes a 3-car garage with spacious mudroom entry complete with built-in lockers. A stamped concrete walkway leads to the inviting front porch. Double doors open to the foyer with beautiful hardwood flooring that flows throughout the main living areas on the 1st floor. Sophisticated details throughout the home include lofty 10’ ceilings on the first floor and farmhouse door and window trim and baseboard. To the front of the home is the formal dining room featuring craftsman style wainscoting with chair rail and elegant tray ceiling. Decorative wooden beams adorn the ceiling in the kitchen, sitting area, and the breakfast area. The well-appointed kitchen features stainless steel appliances, attractive cabinetry with decorative crown molding, Hanstone countertops with tile backsplash, and an island with Cambria countertop. The breakfast area provides access to the spacious covered patio. A see-thru, stone surround fireplace connects the breakfast area and the airy living room. The owner’s suite, tucked to the back of the home, features a tray ceiling, stylish shiplap accent wall, and an expansive closet with custom shelving. The owner’s bathroom with cathedral ceiling includes a freestanding tub and custom tile shower. Additional rooms include a study with cathedral ceiling and rustic barn wood accent wall and a convenient bonus room for additional flexible living space. The 2nd floor boasts 3 additional bedrooms, 2 full bathrooms, and a loft that overlooks the living room.
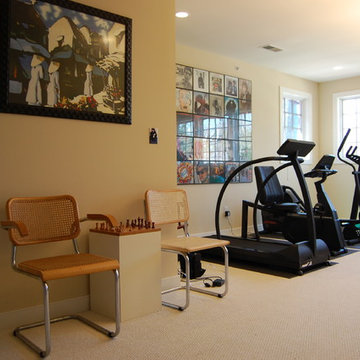
Architect: Cheryl O'Brien
Firm: C. O'Brien Architects Inc.
Photo Credit: Lex Wainwright
All images appearing in the C. O'Brien Architects Inc. web site are the exclusive property of Cheryl A. O'Brien and are protected under the United States and International Copyright laws.
The images may not be reproduced, copied, transmitted or manipulated without the written permission of Cheryl A. O'Brien.
Use of any image as the basis for another photographic concept or illustration (digital, artist rendering or alike) is a violation of the United States and International Copyright laws. All images are copyrighted © 2001 - 2014 Cheryl A. O'Brien.

This Georgian Bay waterfront beach home is 4,500 sqft and features 5 bedrooms, 3.5 baths, office, gym, media room, main floor and upper floor great rooms with vaulted ceilings and a custom kitchen.
ホームジム (カーペット敷き、コンクリートの床、ベージュの床) の写真
5

