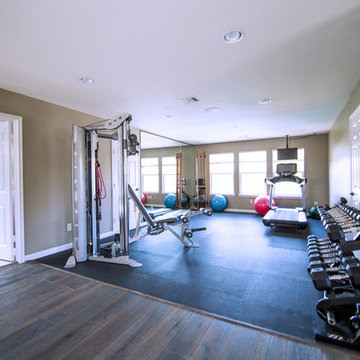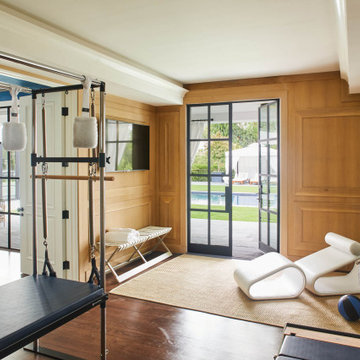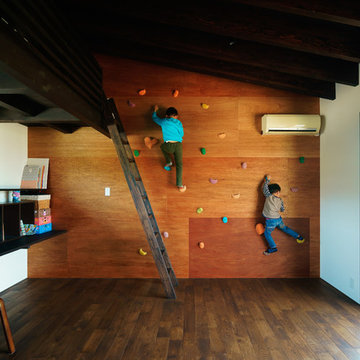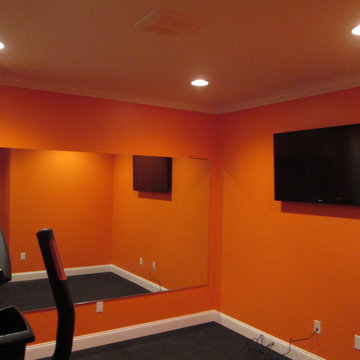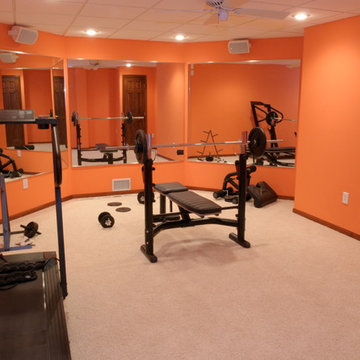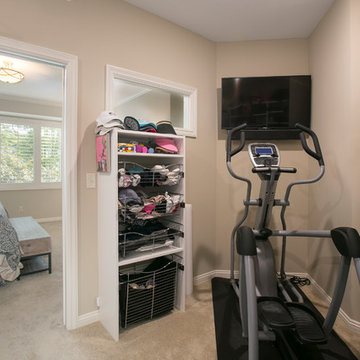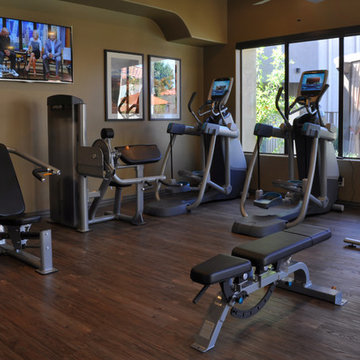ホームジム (カーペット敷き、コンクリートの床、濃色無垢フローリング、茶色い壁、オレンジの壁) の写真
絞り込み:
資材コスト
並び替え:今日の人気順
写真 1〜20 枚目(全 46 枚)

Photographer: David Whittaker
トロントにある中くらいなコンテンポラリースタイルのおしゃれな室内コート (茶色い壁、カーペット敷き、緑の床) の写真
トロントにある中くらいなコンテンポラリースタイルのおしゃれな室内コート (茶色い壁、カーペット敷き、緑の床) の写真
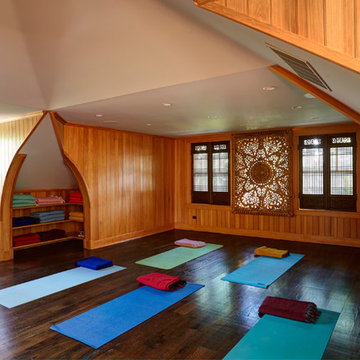
Precise plaster work was applied to soften ceiling ridges, creating a harmonious flow from the floor to the ceiling through a variety of materials and textures.
Photos: Mike Kraskel

The interior of The Bunker has exposed framing and great natural light from the three skylights. With the barn doors open it is a great place to workout.

Builder: AVB Inc.
Interior Design: Vision Interiors by Visbeen
Photographer: Ashley Avila Photography
The Holloway blends the recent revival of mid-century aesthetics with the timelessness of a country farmhouse. Each façade features playfully arranged windows tucked under steeply pitched gables. Natural wood lapped siding emphasizes this homes more modern elements, while classic white board & batten covers the core of this house. A rustic stone water table wraps around the base and contours down into the rear view-out terrace.
Inside, a wide hallway connects the foyer to the den and living spaces through smooth case-less openings. Featuring a grey stone fireplace, tall windows, and vaulted wood ceiling, the living room bridges between the kitchen and den. The kitchen picks up some mid-century through the use of flat-faced upper and lower cabinets with chrome pulls. Richly toned wood chairs and table cap off the dining room, which is surrounded by windows on three sides. The grand staircase, to the left, is viewable from the outside through a set of giant casement windows on the upper landing. A spacious master suite is situated off of this upper landing. Featuring separate closets, a tiled bath with tub and shower, this suite has a perfect view out to the rear yard through the bedrooms rear windows. All the way upstairs, and to the right of the staircase, is four separate bedrooms. Downstairs, under the master suite, is a gymnasium. This gymnasium is connected to the outdoors through an overhead door and is perfect for athletic activities or storing a boat during cold months. The lower level also features a living room with view out windows and a private guest suite.
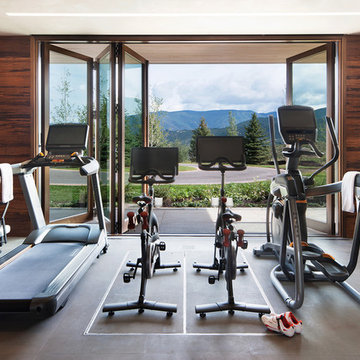
David O. Marlow Photography
デンバーにあるラスティックスタイルのおしゃれなホームジム (茶色い壁、コンクリートの床、グレーの床) の写真
デンバーにあるラスティックスタイルのおしゃれなホームジム (茶色い壁、コンクリートの床、グレーの床) の写真
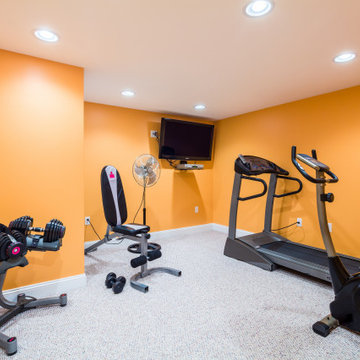
At Home Gym With an Inspiring Color Palette
ボストンにある中くらいなエクレクティックスタイルのおしゃれなトレーニングルーム (オレンジの壁、カーペット敷き、グレーの床) の写真
ボストンにある中くらいなエクレクティックスタイルのおしゃれなトレーニングルーム (オレンジの壁、カーペット敷き、グレーの床) の写真
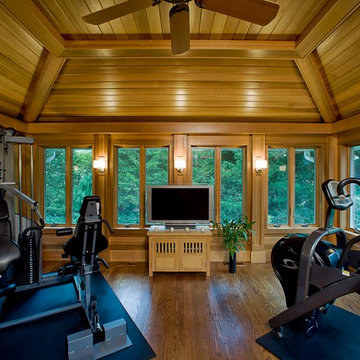
Bergen County, NJ - Contemporary - Home Gym Designed by Bart Lidsky of The Hammer & Nail Inc.
Photography by: Steve Rossi
This elegant cedar lined space doubles as a home gym and meditation room. Natural Cedar covers all wall and ceiling surfaces to compliment the beautiful garden view through glass windows.
http://thehammerandnail.com
#BartLidsky #HNdesigns #KitchenDesign
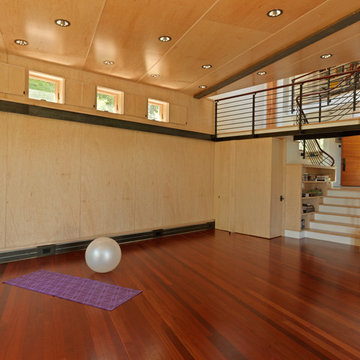
Photography by Susan Teare
バーリントンにある広いモダンスタイルのおしゃれなヨガスタジオ (茶色い壁、濃色無垢フローリング) の写真
バーリントンにある広いモダンスタイルのおしゃれなヨガスタジオ (茶色い壁、濃色無垢フローリング) の写真
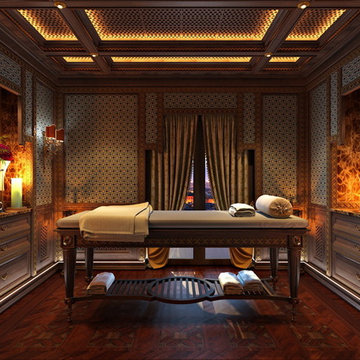
Интерьер апартаментов в Баку. Правое крыло.
На 3D-визуализациях: кабинет, кухня правого крыла, спальня хозяина апартаментов, массажная комната
Общая площадь - 890 кв. м.
Автор: Всеволод Сосенкин
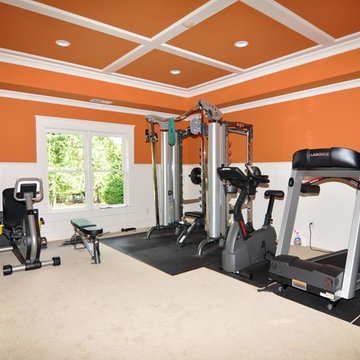
Susan Googe
アトランタにあるトラディショナルスタイルのおしゃれな多目的ジム (オレンジの壁、カーペット敷き) の写真
アトランタにあるトラディショナルスタイルのおしゃれな多目的ジム (オレンジの壁、カーペット敷き) の写真
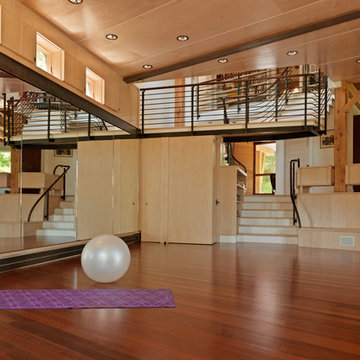
Photography by Susan Teare
バーリントンにある広いラスティックスタイルのおしゃれなヨガスタジオ (茶色い壁、濃色無垢フローリング、茶色い床) の写真
バーリントンにある広いラスティックスタイルのおしゃれなヨガスタジオ (茶色い壁、濃色無垢フローリング、茶色い床) の写真
ホームジム (カーペット敷き、コンクリートの床、濃色無垢フローリング、茶色い壁、オレンジの壁) の写真
1

