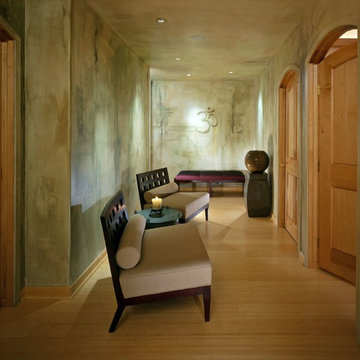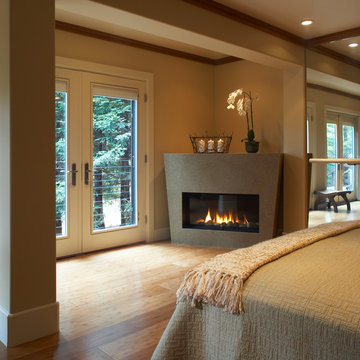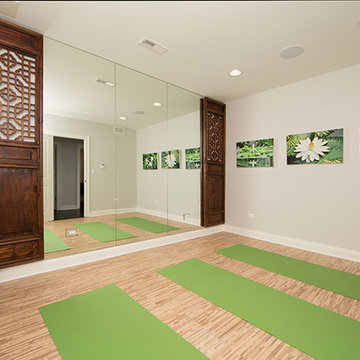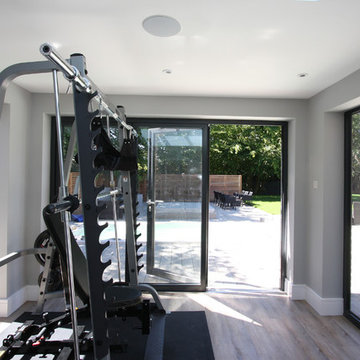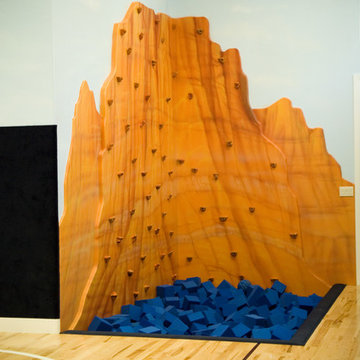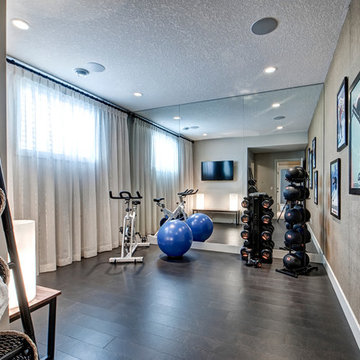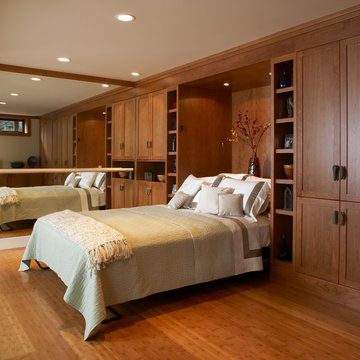ホームジム (竹フローリング、合板フローリング、テラコッタタイルの床) の写真
絞り込み:
資材コスト
並び替え:今日の人気順
写真 1〜20 枚目(全 80 枚)
1/4
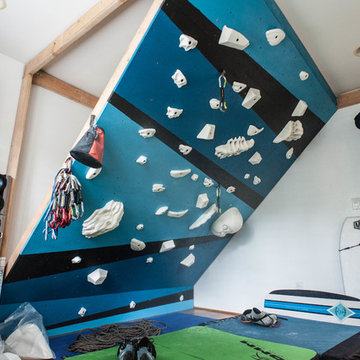
Needed something small in the house for training. Entire project is freestanding, with zero attachments to the walls. Basic 2x4 and 2x6 construction. Website linked is not mine, however, it's where I purchased the climbing holds.
PC- Josiah Reuter
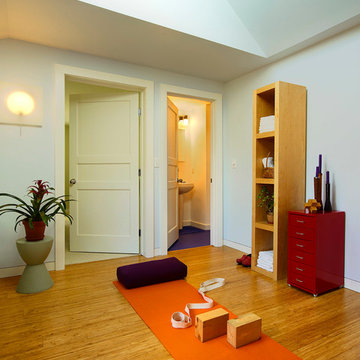
A yoga studio by Meadowlark Builders of Ann Arbor.
デトロイトにあるトラディショナルスタイルのおしゃれなヨガスタジオ (竹フローリング) の写真
デトロイトにあるトラディショナルスタイルのおしゃれなヨガスタジオ (竹フローリング) の写真
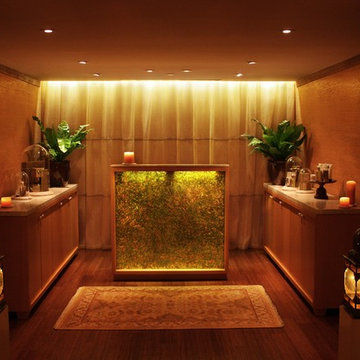
The cabinetry are made locally with FSC wood, non-toxic finishes and knobs (which look like ivory) made from renewable Tagua nut. The counters are recycled marble and the facade of the desk is natural shell laminate. The curtains are made by fair trade artisans from silk and the floor is formaldehyde-free bamboo. The walls are reclaimed wood from an Amish barn built in the 1800s. It is decorated with more of the natural shell laminate at chair rail height.

Stuart Wade, Envision Virtual Tours
The design goal was to produce a corporate or family retreat that could best utilize the uniqueness and seclusion as the only private residence, deep-water hammock directly assessable via concrete bridge in the Southeastern United States.
Little Hawkins Island was seven years in the making from design and permitting through construction and punch out.
The multiple award winning design was inspired by Spanish Colonial architecture with California Mission influences and developed for the corporation or family who entertains. With 5 custom fireplaces, 75+ palm trees, fountain, courtyards, and extensive use of covered outdoor spaces; Little Hawkins Island is truly a Resort Residence that will easily accommodate parties of 250 or more people.
The concept of a “village” was used to promote movement among 4 independent buildings for residents and guests alike to enjoy the year round natural beauty and climate of the Golden Isles.
The architectural scale and attention to detail throughout the campus is exemplary.
From the heavy mud set Spanish barrel tile roof to the monolithic solid concrete portico with its’ custom carved cartouche at the entrance, every opportunity was seized to match the style and grace of the best properties built in a bygone era.
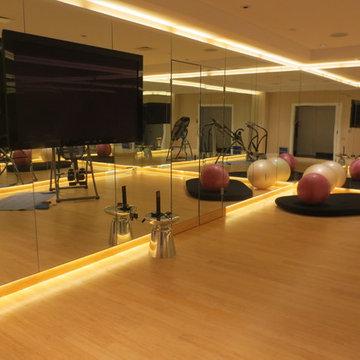
Completed...
フィラデルフィアにあるラグジュアリーな中くらいなコンテンポラリースタイルのおしゃれな多目的ジム (ベージュの壁、竹フローリング) の写真
フィラデルフィアにあるラグジュアリーな中くらいなコンテンポラリースタイルのおしゃれな多目的ジム (ベージュの壁、竹フローリング) の写真
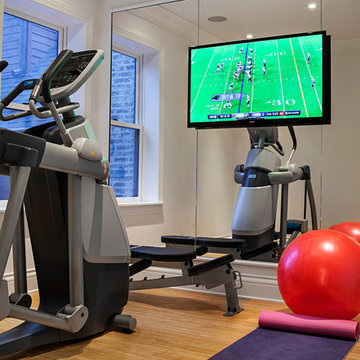
A home gym fitted out with a bamboo wood floor. The room was designed for hot yoga and has its own humidifier unit and ultra-silent exhaust system. Special moisture resistant drywall and vapor barriers behind the wall were installed to prevent moisture and heat from traveling into the rest of the house.
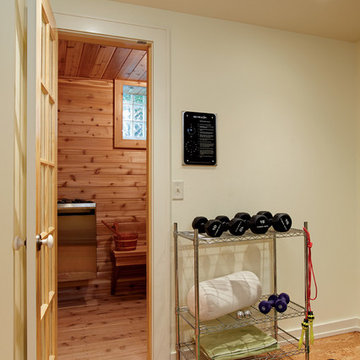
A sauna off of a workout room will certainly make long Wisconsin winters more bearable.
ミルウォーキーにある小さなコンテンポラリースタイルのおしゃれなホームジム (ベージュの壁、竹フローリング) の写真
ミルウォーキーにある小さなコンテンポラリースタイルのおしゃれなホームジム (ベージュの壁、竹フローリング) の写真
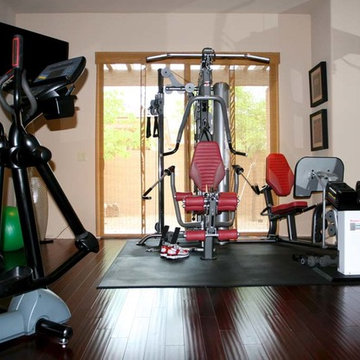
フェニックスにあるラグジュアリーな巨大なコンテンポラリースタイルのおしゃれな多目的ジム (竹フローリング) の写真
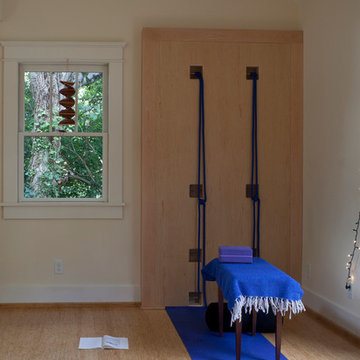
Photo by Matt Muller
ナッシュビルにある地中海スタイルのおしゃれなヨガスタジオ (竹フローリング、黄色い壁) の写真
ナッシュビルにある地中海スタイルのおしゃれなヨガスタジオ (竹フローリング、黄色い壁) の写真
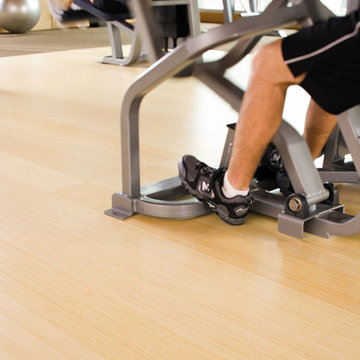
Color: Studio-Vertical-Natural-Bamboo
シカゴにあるお手頃価格の中くらいなコンテンポラリースタイルのおしゃれな多目的ジム (茶色い壁、竹フローリング) の写真
シカゴにあるお手頃価格の中くらいなコンテンポラリースタイルのおしゃれな多目的ジム (茶色い壁、竹フローリング) の写真
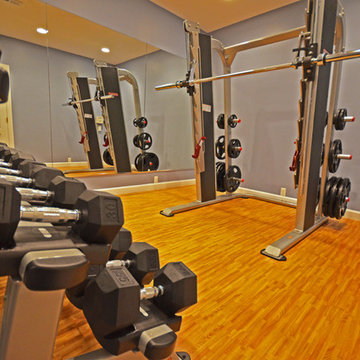
ワシントンD.C.にある中くらいなトラディショナルスタイルのおしゃれなトレーニングルーム (青い壁、竹フローリング、茶色い床) の写真
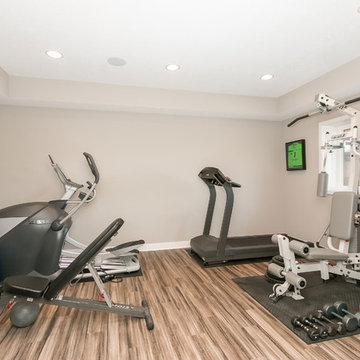
©Finished Basement Company
ミネアポリスにある高級な広いコンテンポラリースタイルのおしゃれな多目的ジム (ベージュの壁、竹フローリング、茶色い床) の写真
ミネアポリスにある高級な広いコンテンポラリースタイルのおしゃれな多目的ジム (ベージュの壁、竹フローリング、茶色い床) の写真
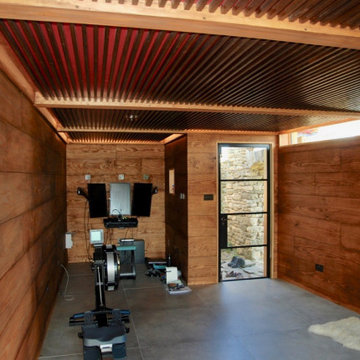
A safe place for out-of-hours working, exercise & sleeping, this garden retreat was slotted into the corner of the garden. It utilises the existing stone arch as its entrance and is part of the garden as soon as built. Tatami-mat proportions were used, and a number of forms were explored before the final solution emerged.
ホームジム (竹フローリング、合板フローリング、テラコッタタイルの床) の写真
1
