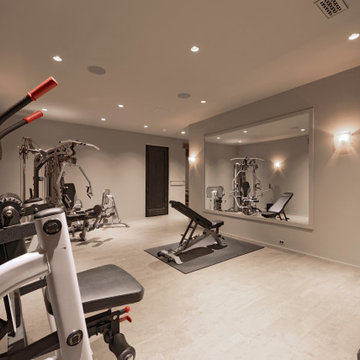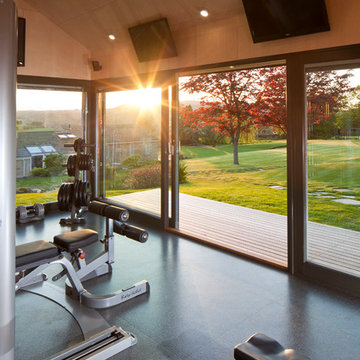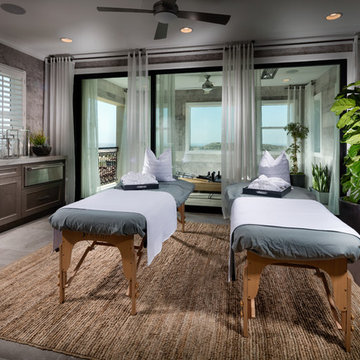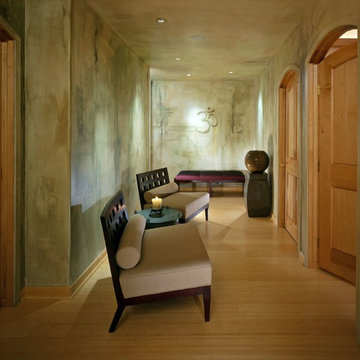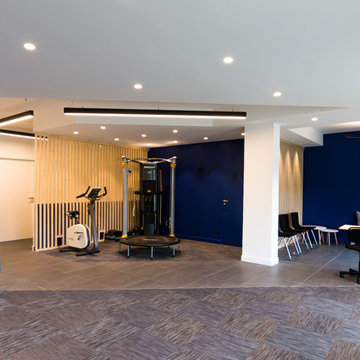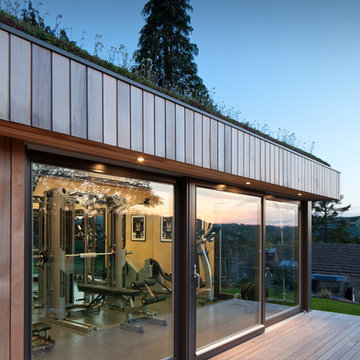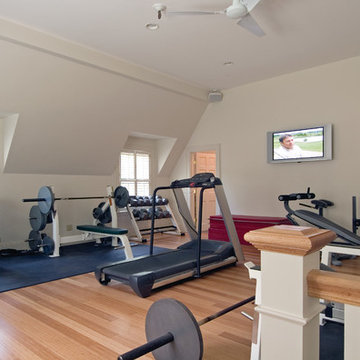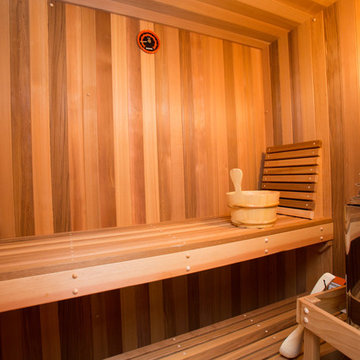広いホームジム (竹フローリング、セラミックタイルの床、テラコッタタイルの床) の写真
絞り込み:
資材コスト
並び替え:今日の人気順
写真 1〜20 枚目(全 45 枚)
1/5
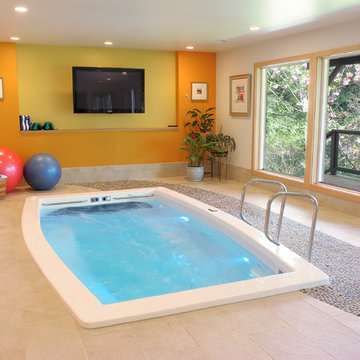
Photo Credit: Jerry and Lois Photography
シアトルにある広いコンテンポラリースタイルのおしゃれなホームジム (黄色い壁、セラミックタイルの床) の写真
シアトルにある広いコンテンポラリースタイルのおしゃれなホームジム (黄色い壁、セラミックタイルの床) の写真
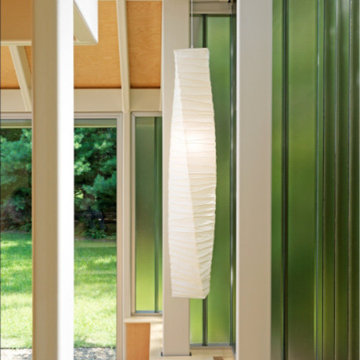
Prefabricated steel design filled with light, transparent views, natural texture, soft tones, mesmerizing sound, and refreshing air for rejuvenation and reflection.

Stuart Wade, Envision Virtual Tours
The design goal was to produce a corporate or family retreat that could best utilize the uniqueness and seclusion as the only private residence, deep-water hammock directly assessable via concrete bridge in the Southeastern United States.
Little Hawkins Island was seven years in the making from design and permitting through construction and punch out.
The multiple award winning design was inspired by Spanish Colonial architecture with California Mission influences and developed for the corporation or family who entertains. With 5 custom fireplaces, 75+ palm trees, fountain, courtyards, and extensive use of covered outdoor spaces; Little Hawkins Island is truly a Resort Residence that will easily accommodate parties of 250 or more people.
The concept of a “village” was used to promote movement among 4 independent buildings for residents and guests alike to enjoy the year round natural beauty and climate of the Golden Isles.
The architectural scale and attention to detail throughout the campus is exemplary.
From the heavy mud set Spanish barrel tile roof to the monolithic solid concrete portico with its’ custom carved cartouche at the entrance, every opportunity was seized to match the style and grace of the best properties built in a bygone era.

Wald, Ruhe, Gemütlichkeit. Lassen Sie uns in dieser Umkleide die Natur wahrnehmen und zur Ruhe kommen. Der raumhohe Glasdruck schafft Atmosphäre und gibt dem Vorraum zur Dusche ein Thema.
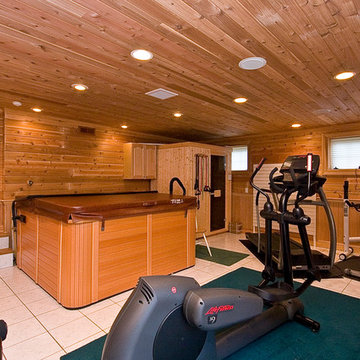
Never leave home to go to the gym - this gym features a Finlandia wood sauna and a 5 person Thermo spa hot tub.
ボストンにある広いトラディショナルスタイルのおしゃれなホームジム (セラミックタイルの床) の写真
ボストンにある広いトラディショナルスタイルのおしゃれなホームジム (セラミックタイルの床) の写真
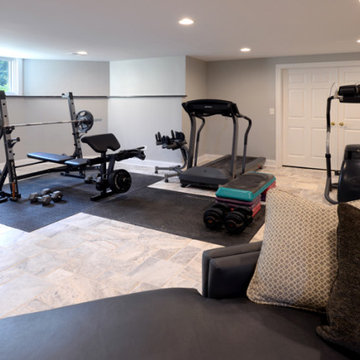
Basement family room offers multiple areas for family entertainment and special interests. The exercise equipment is located in the far corner of the finished space. Health conscious adults can conveniently pursue strength training and physical fitness in the comfort of their own home.
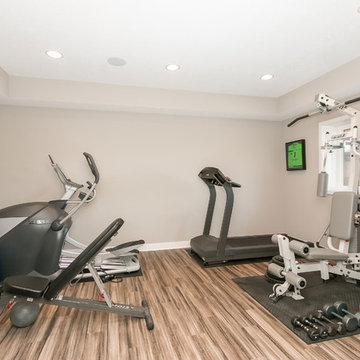
©Finished Basement Company
ミネアポリスにある高級な広いコンテンポラリースタイルのおしゃれな多目的ジム (ベージュの壁、竹フローリング、茶色い床) の写真
ミネアポリスにある高級な広いコンテンポラリースタイルのおしゃれな多目的ジム (ベージュの壁、竹フローリング、茶色い床) の写真
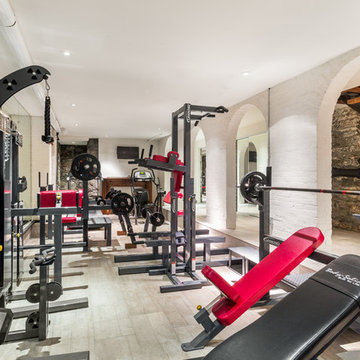
Photography by Travis Mark.
ニューヨークにある高級な広いミッドセンチュリースタイルのおしゃれなトレーニングルーム (白い壁、セラミックタイルの床、グレーの床) の写真
ニューヨークにある高級な広いミッドセンチュリースタイルのおしゃれなトレーニングルーム (白い壁、セラミックタイルの床、グレーの床) の写真
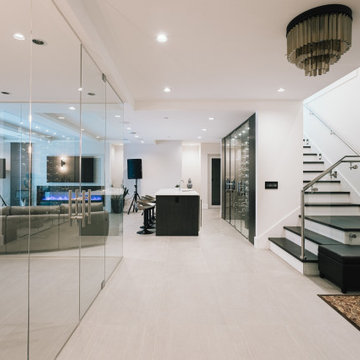
Basement Open space.
Aside from being a functional sound barrier, the glass walls that separate the home gym from the wine cellar add sparkle to the open space concept design.
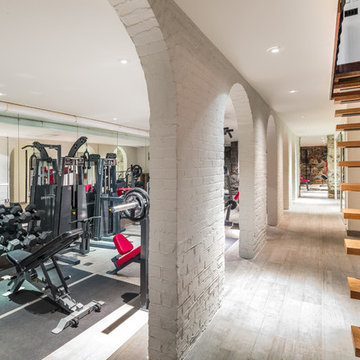
Photography by Travis Mark.
ニューヨークにある高級な広いトランジショナルスタイルのおしゃれなトレーニングルーム (白い壁、セラミックタイルの床、グレーの床) の写真
ニューヨークにある高級な広いトランジショナルスタイルのおしゃれなトレーニングルーム (白い壁、セラミックタイルの床、グレーの床) の写真
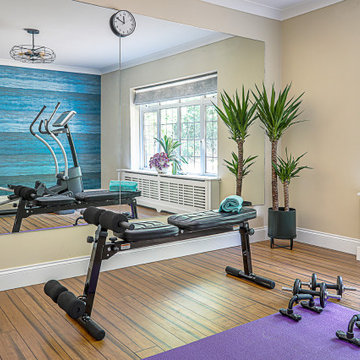
Inviting space for a home work out. Wall to wall mirror relfecting a calming wallpaper. Plants for calmness.
バッキンガムシャーにある高級な広いコンテンポラリースタイルのおしゃれな多目的ジム (青い壁、竹フローリング、茶色い床) の写真
バッキンガムシャーにある高級な広いコンテンポラリースタイルのおしゃれな多目的ジム (青い壁、竹フローリング、茶色い床) の写真
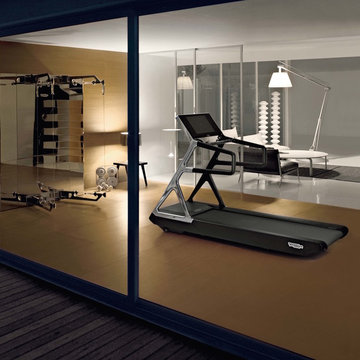
Nous vous aidons à sélectionner l’Equipement qui satisfait vos exigences personnelles dans l’espace dont vous disposez. Les équipements sont positionnés de manière à être parfaitement accessibles et intégrés à votre environnement.
広いホームジム (竹フローリング、セラミックタイルの床、テラコッタタイルの床) の写真
1
