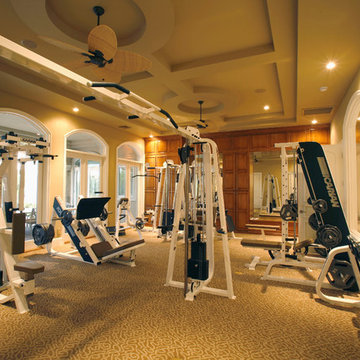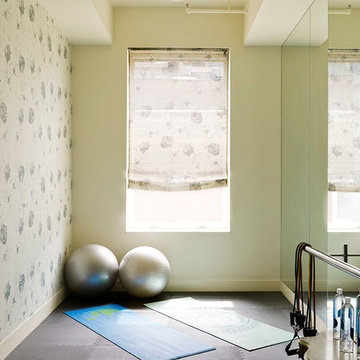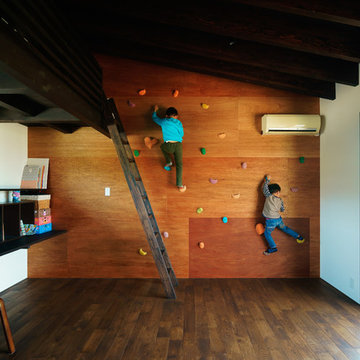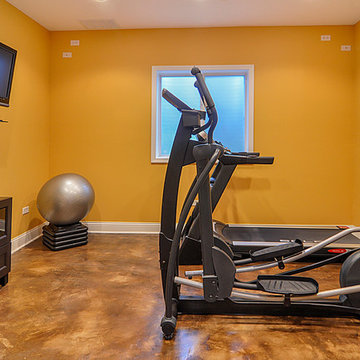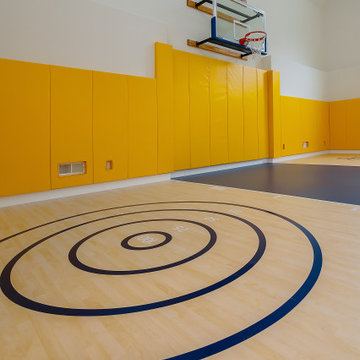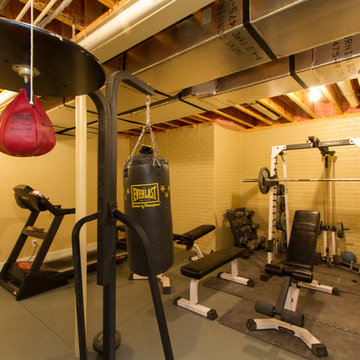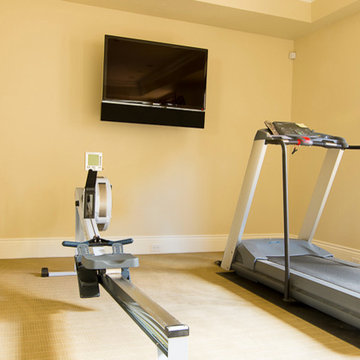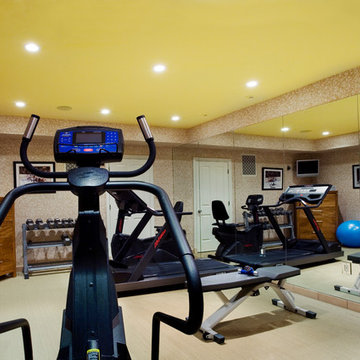黄色いホームジム (カーペット敷き、コンクリートの床、濃色無垢フローリング、スレートの床、クッションフロア) の写真
絞り込み:
資材コスト
並び替え:今日の人気順
写真 1〜20 枚目(全 24 枚)

In this large exercise room, it was necessary to display all the varied sports memorabilia properly so as to reflect our client's rich past in golfing and in baseball. Using our broad experience in vertical surface art & artifacts installations, therefore, we designed the positioning based on importance, theme, size and aesthetic appeal. Even the small lumbar pillow and lampshade were custom-made with a fabric from Brunschwig & Fils depicting a golf theme. The moving of our clients' entire exercise room equipment from their previous home, is part of our full moving services, from the most delicate items to pianos to the entire content of homes.

Harvey Smith Photography
オーランドにあるトラディショナルスタイルのおしゃれなトレーニングルーム (ベージュの壁、濃色無垢フローリング、茶色い床) の写真
オーランドにあるトラディショナルスタイルのおしゃれなトレーニングルーム (ベージュの壁、濃色無垢フローリング、茶色い床) の写真
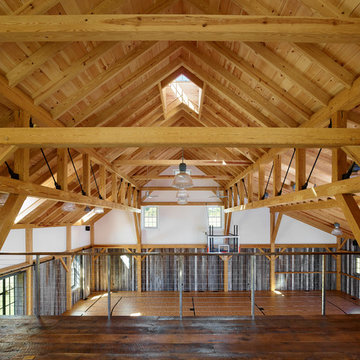
Jeffrey Totaro
Pinemar, Inc.- Philadelphia General Contractor & Home Builder.
フィラデルフィアにあるカントリー風のおしゃれな室内コート (濃色無垢フローリング) の写真
フィラデルフィアにあるカントリー風のおしゃれな室内コート (濃色無垢フローリング) の写真

The home gym is light, bright and functional. Notice the ceiling is painted the same color as the walls. This was done to make the low ceiling disappear.
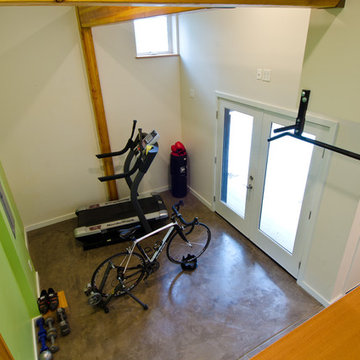
A Northwest Modern, 5-Star Builtgreen, energy efficient, panelized, custom residence using western red cedar for siding and soffits.
Photographs by Miguel Edwards
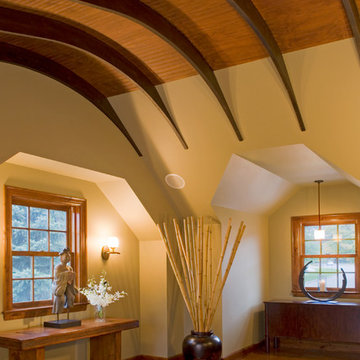
Trademark Wood Products
www.trademarkwood.com
ミネアポリスにある広いコンテンポラリースタイルのおしゃれなヨガスタジオ (緑の壁、クッションフロア) の写真
ミネアポリスにある広いコンテンポラリースタイルのおしゃれなヨガスタジオ (緑の壁、クッションフロア) の写真
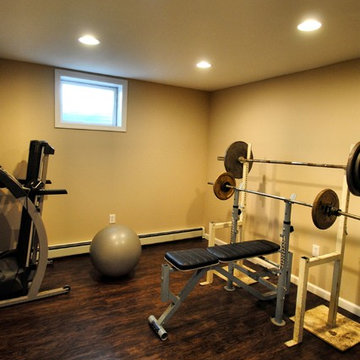
basement gym remodel in Farmingdale, NY
ニューヨークにあるお手頃価格の中くらいなトラディショナルスタイルのおしゃれなトレーニングルーム (ベージュの壁、クッションフロア) の写真
ニューヨークにあるお手頃価格の中くらいなトラディショナルスタイルのおしゃれなトレーニングルーム (ベージュの壁、クッションフロア) の写真
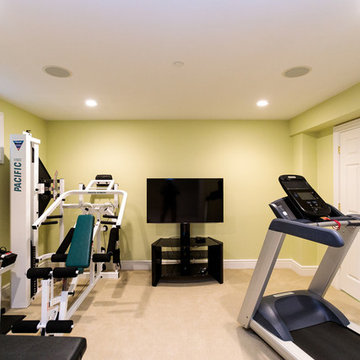
http://8pheasantrun.com
Welcome to this sought after North Wayland colonial located at the end of a cul-de-sac lined with beautiful trees. The front door opens to a grand foyer with gleaming hardwood floors throughout and attention to detail around every corner. The formal living room leads into the dining room which has access to the spectacular chef's kitchen. The large eat-in breakfast area has french doors overlooking the picturesque backyard. The open floor plan features a majestic family room with a cathedral ceiling and an impressive stone fireplace. The back staircase is architecturally handsome and conveniently located off of the kitchen and family room giving access to the bedrooms upstairs. The master bedroom is not to be missed with a stunning en suite master bath equipped with a double vanity sink, wine chiller and a large walk in closet. The additional spacious bedrooms all feature en-suite baths. The finished basement includes potential wine cellar, a large play room and an exercise room.
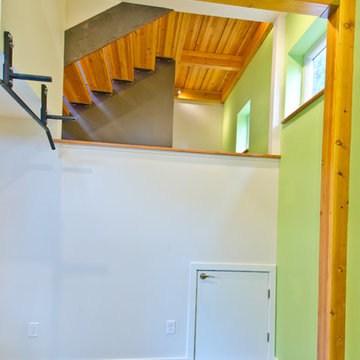
A Northwest Modern, 5-Star Builtgreen, energy efficient, panelized, custom residence using western red cedar for siding and soffits.
Photographs by Miguel Edwards
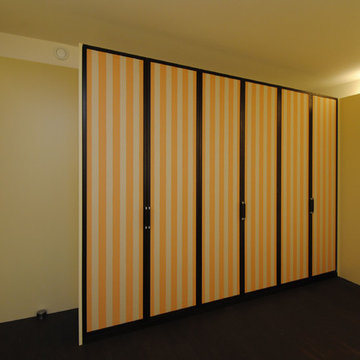
Planung: Uwe Stöcker, s-s-p-architekten
他の地域にあるコンテンポラリースタイルのおしゃれな多目的ジム (濃色無垢フローリング) の写真
他の地域にあるコンテンポラリースタイルのおしゃれな多目的ジム (濃色無垢フローリング) の写真
黄色いホームジム (カーペット敷き、コンクリートの床、濃色無垢フローリング、スレートの床、クッションフロア) の写真
1
