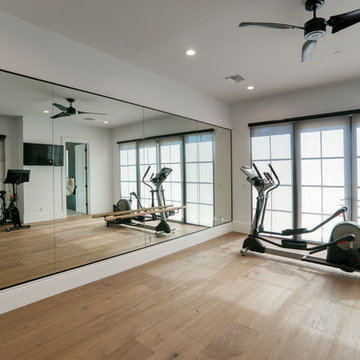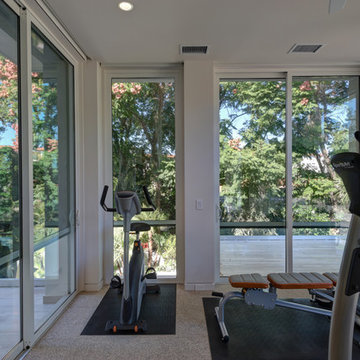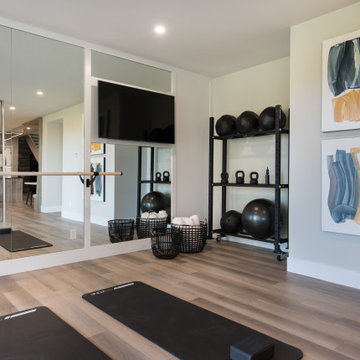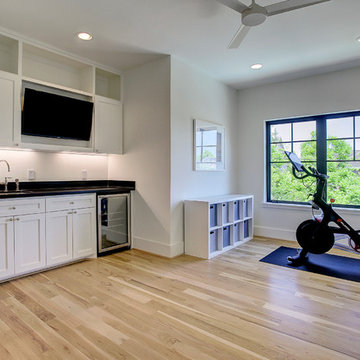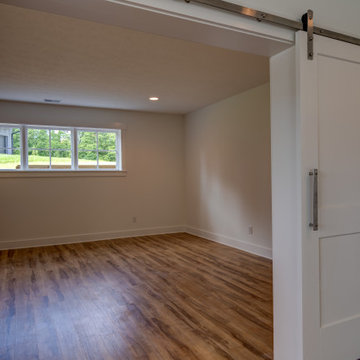グレーの多目的ジム (ベージュの床、茶色い床) の写真
絞り込み:
資材コスト
並び替え:今日の人気順
写真 1〜20 枚目(全 72 枚)
1/5

A Basement Home Gym with floor to ceiling sliding glass doors open on to a light filled outdoor patio.
ロサンゼルスにある高級な中くらいなコンテンポラリースタイルのおしゃれな多目的ジム (白い壁、淡色無垢フローリング、茶色い床) の写真
ロサンゼルスにある高級な中くらいなコンテンポラリースタイルのおしゃれな多目的ジム (白い壁、淡色無垢フローリング、茶色い床) の写真

Josh Caldwell Photography
デンバーにあるトランジショナルスタイルのおしゃれな多目的ジム (ベージュの壁、カーペット敷き、茶色い床) の写真
デンバーにあるトランジショナルスタイルのおしゃれな多目的ジム (ベージュの壁、カーペット敷き、茶色い床) の写真
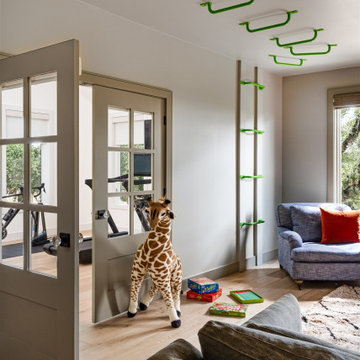
Multiuse room. Home gym and playroom.
オースティンにあるトランジショナルスタイルのおしゃれな多目的ジム (白い壁、淡色無垢フローリング、ベージュの床) の写真
オースティンにあるトランジショナルスタイルのおしゃれな多目的ジム (白い壁、淡色無垢フローリング、ベージュの床) の写真
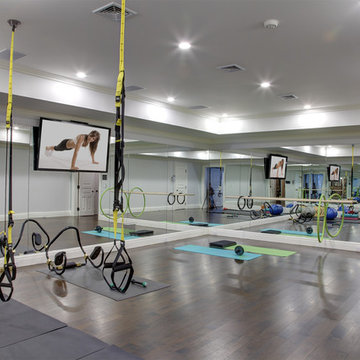
The Dance Studio features mirrored walls, a tray ceiling, and resilient hardwood flooring.
他の地域にある広いトラディショナルスタイルのおしゃれな多目的ジム (濃色無垢フローリング、茶色い床) の写真
他の地域にある広いトラディショナルスタイルのおしゃれな多目的ジム (濃色無垢フローリング、茶色い床) の写真
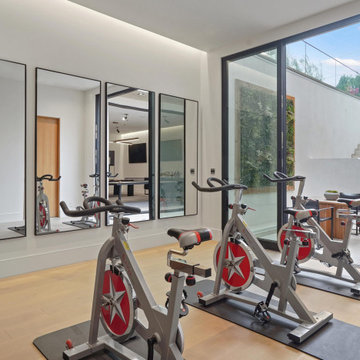
A Basement Home Gym with floor to ceiling sliding glass doors open on to a light filled outdoor patio.
サンフランシスコにある高級な中くらいなコンテンポラリースタイルのおしゃれな多目的ジム (白い壁、淡色無垢フローリング、茶色い床) の写真
サンフランシスコにある高級な中くらいなコンテンポラリースタイルのおしゃれな多目的ジム (白い壁、淡色無垢フローリング、茶色い床) の写真

Our Carmel design-build studio was tasked with organizing our client’s basement and main floor to improve functionality and create spaces for entertaining.
In the basement, the goal was to include a simple dry bar, theater area, mingling or lounge area, playroom, and gym space with the vibe of a swanky lounge with a moody color scheme. In the large theater area, a U-shaped sectional with a sofa table and bar stools with a deep blue, gold, white, and wood theme create a sophisticated appeal. The addition of a perpendicular wall for the new bar created a nook for a long banquette. With a couple of elegant cocktail tables and chairs, it demarcates the lounge area. Sliding metal doors, chunky picture ledges, architectural accent walls, and artsy wall sconces add a pop of fun.
On the main floor, a unique feature fireplace creates architectural interest. The traditional painted surround was removed, and dark large format tile was added to the entire chase, as well as rustic iron brackets and wood mantel. The moldings behind the TV console create a dramatic dimensional feature, and a built-in bench along the back window adds extra seating and offers storage space to tuck away the toys. In the office, a beautiful feature wall was installed to balance the built-ins on the other side. The powder room also received a fun facelift, giving it character and glitz.
---
Project completed by Wendy Langston's Everything Home interior design firm, which serves Carmel, Zionsville, Fishers, Westfield, Noblesville, and Indianapolis.
For more about Everything Home, see here: https://everythinghomedesigns.com/
To learn more about this project, see here:
https://everythinghomedesigns.com/portfolio/carmel-indiana-posh-home-remodel

In September of 2015, Boston magazine opened its eleventh Design Home project at Turner Hill, a residential, luxury golf community in Ipswich, MA. The featured unit is a three story residence with an eclectic, sophisticated style. Situated just miles from the ocean, this idyllic residence has top of the line appliances, exquisite millwork, and lush furnishings.
Landry & Arcari Rugs and Carpeting consulted with lead designer Chelsi Christensen and provided over a dozen rugs for this project. For more information about the Design Home, please visit:
http://www.bostonmagazine.com/designhome2015/
Designer: Chelsi Christensen, Design East Interiors,
Photographer: Michael J. Lee
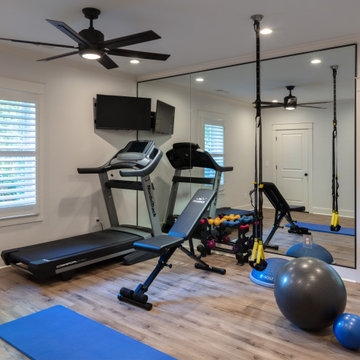
Oversized, metal and glass sliding doors separate the living room from the fully equipped home gym with mirrored walls and state of the art workout equipment.
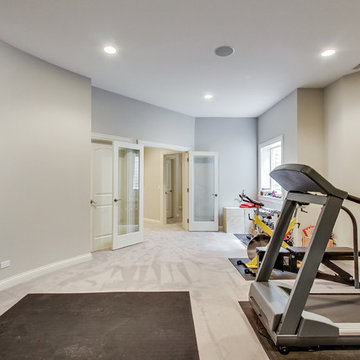
Basement home exercise room
シカゴにある高級な広いトラディショナルスタイルのおしゃれな多目的ジム (ベージュの壁、カーペット敷き、ベージュの床) の写真
シカゴにある高級な広いトラディショナルスタイルのおしゃれな多目的ジム (ベージュの壁、カーペット敷き、ベージュの床) の写真
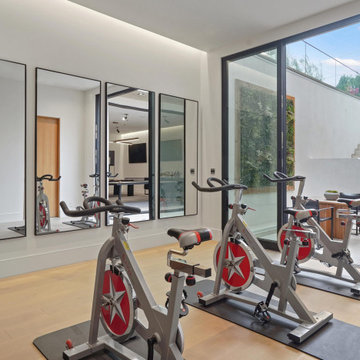
A Basement Home Gym with floor to ceiling sliding glass doors open on to a light filled outdoor patio.
サンディエゴにある高級な中くらいなモダンスタイルのおしゃれな多目的ジム (白い壁、淡色無垢フローリング、茶色い床) の写真
サンディエゴにある高級な中くらいなモダンスタイルのおしゃれな多目的ジム (白い壁、淡色無垢フローリング、茶色い床) の写真

This impressive home gym has just about everything you would need for a great workout.
アトランタにある高級な広いトラディショナルスタイルのおしゃれな多目的ジム (ベージュの壁、ベージュの床、折り上げ天井) の写真
アトランタにある高級な広いトラディショナルスタイルのおしゃれな多目的ジム (ベージュの壁、ベージュの床、折り上げ天井) の写真
グレーの多目的ジム (ベージュの床、茶色い床) の写真
1
