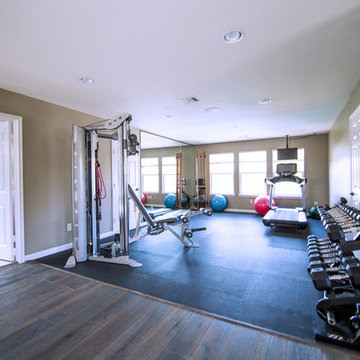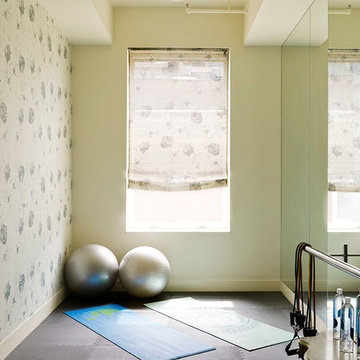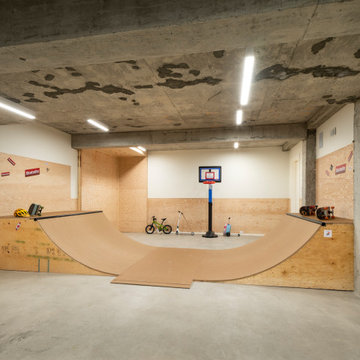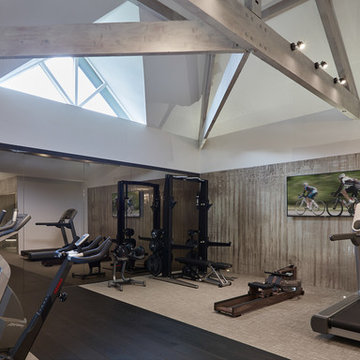グレーの、オレンジのホームジム (コンクリートの床、濃色無垢フローリング) の写真
絞り込み:
資材コスト
並び替え:今日の人気順
写真 1〜20 枚目(全 71 枚)
1/5

This condo was designed for a great client: a young professional male with modern and unfussy sensibilities. The goal was to create a space that represented this by using clean lines and blending natural and industrial tones and materials. Great care was taken to be sure that interest was created through a balance of high contrast and simplicity. And, of course, the entire design is meant to support and not distract from the incredible views.
Photos by: Chipper Hatter

Beautifully designed by Giannetti Architects and skillfully built by Morrow & Morrow Construction in 2006 in the highly coveted guard gated Brentwood Circle. The stunning estate features 5bd/5.5ba including maid quarters, library, and detached pool house.
Designer finishes throughout with wide plank hardwood floors, crown molding, and interior service elevator. Sumptuous master suite and bath with large terrace overlooking pool and yard. 3 additional bedroom suites + dance studio/4th bedroom upstairs.
Spacious family room with custom built-ins, eat-in cook's kitchen with top of the line appliances and butler's pantry & nook. Formal living room w/ french limestone fireplace designed by Steve Gianetti and custom made in France, dining room, and office/library with floor-to ceiling mahogany built-in bookshelves & rolling ladder. Serene backyard with swimmer's pool & spa. Private and secure yet only minutes to the Village. This is a rare offering. Listed with Steven Moritz & Bruno Abisror. Post Rain - Jeff Ong Photos

Larry Arnal
トロントにあるお手頃価格の中くらいなトラディショナルスタイルのおしゃれなヨガスタジオ (グレーの壁、濃色無垢フローリング、茶色い床) の写真
トロントにあるお手頃価格の中くらいなトラディショナルスタイルのおしゃれなヨガスタジオ (グレーの壁、濃色無垢フローリング、茶色い床) の写真

Harvey Smith Photography
オーランドにあるトラディショナルスタイルのおしゃれなトレーニングルーム (ベージュの壁、濃色無垢フローリング、茶色い床) の写真
オーランドにあるトラディショナルスタイルのおしゃれなトレーニングルーム (ベージュの壁、濃色無垢フローリング、茶色い床) の写真

Home gym with workout equipment, concrete wall and flooring and bright blue accent.
オースティンにあるカントリー風のおしゃれな多目的ジム (コンクリートの床、グレーの床) の写真
オースティンにあるカントリー風のおしゃれな多目的ジム (コンクリートの床、グレーの床) の写真
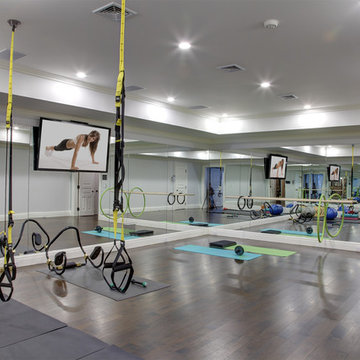
The Dance Studio features mirrored walls, a tray ceiling, and resilient hardwood flooring.
他の地域にある広いトラディショナルスタイルのおしゃれな多目的ジム (濃色無垢フローリング、茶色い床) の写真
他の地域にある広いトラディショナルスタイルのおしゃれな多目的ジム (濃色無垢フローリング、茶色い床) の写真
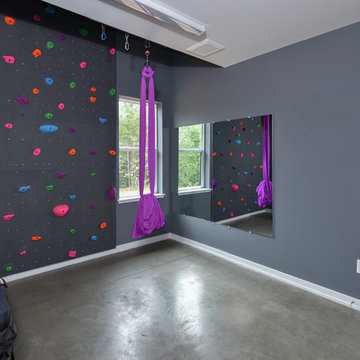
This updated modern small house plan ushers in the outdoors with its wall of windows off the great room. The open concept floor plan allows for conversation with your guests whether you are in the kitchen, dining or great room areas. The two-story great room of this house design ensures the home lives much larger than its 2115 sf of living space. The second-floor master suite with luxury bath makes this home feel like your personal retreat and the loft just off the master is open to the great room below.
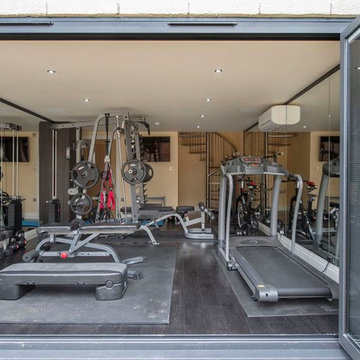
Integral blinds offer privacy and shade.
他の地域にある高級な中くらいなコンテンポラリースタイルのおしゃれな多目的ジム (ベージュの壁、黒い床、濃色無垢フローリング) の写真
他の地域にある高級な中くらいなコンテンポラリースタイルのおしゃれな多目的ジム (ベージュの壁、黒い床、濃色無垢フローリング) の写真

This 2 bedroom 2 bath home was designed using inspiration from the client as a collaboration between Mantell-Hecathorn Builders and Feeny Architect. This home offers a cool vibe in and out, with fine, homemade furniture by the owner, and Feeny designed steel posts and beams. Since Mantell-Hecathorn Builders is the only builder in Southwest Colorado to certify 100% of their homes to rigorous standards, including Department of Energy Zero Energy Ready, Energy Star, and Indoor airPlus, this home has certified indoor air quality, durability, and is low maintenance.

This modern, industrial basement renovation includes a conversation sitting area and game room, bar, pool table, large movie viewing area, dart board and large, fully equipped exercise room. The design features stained concrete floors, feature walls and bar fronts of reclaimed pallets and reused painted boards, bar tops and counters of reclaimed pine planks and stripped existing steel columns. Decor includes industrial style furniture from Restoration Hardware, track lighting and leather club chairs of different colors. The client added personal touches of favorite album covers displayed on wall shelves, a multicolored Buzz mascott from Georgia Tech and a unique grid of canvases with colors of all colleges attended by family members painted by the family. Photos are by the architect.
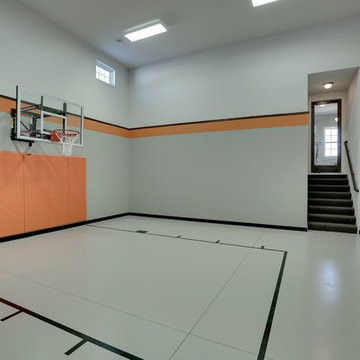
Half court basketball court with orange stripe detail.
Photography by Spacecrafting
ミネアポリスにある高級な広いトランジショナルスタイルのおしゃれな室内コート (グレーの壁、コンクリートの床、グレーの床) の写真
ミネアポリスにある高級な広いトランジショナルスタイルのおしゃれな室内コート (グレーの壁、コンクリートの床、グレーの床) の写真
グレーの、オレンジのホームジム (コンクリートの床、濃色無垢フローリング) の写真
1




