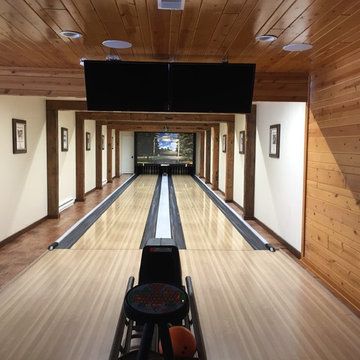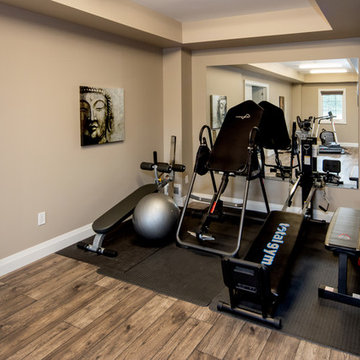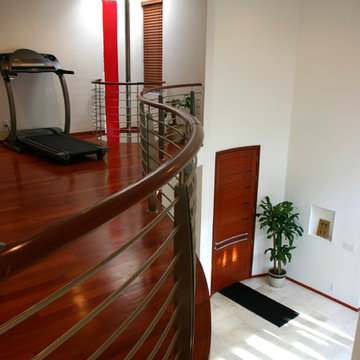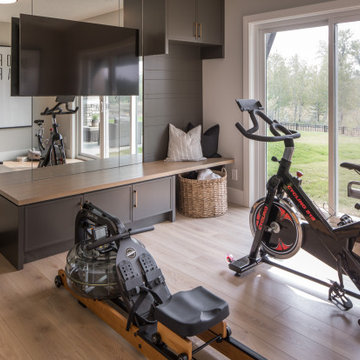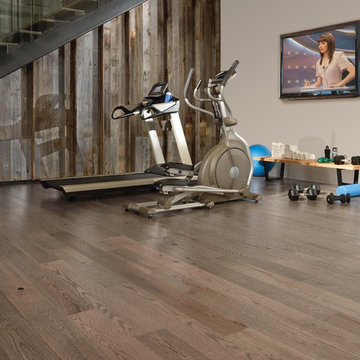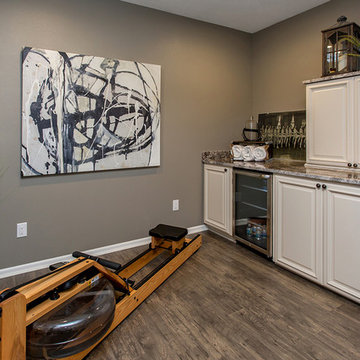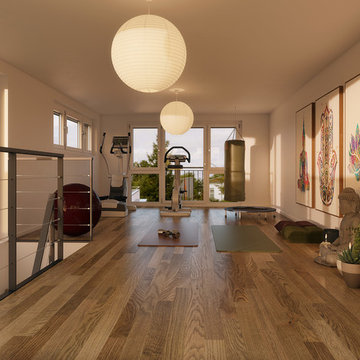中くらいなブラウンの多目的ジム (無垢フローリング) の写真
絞り込み:
資材コスト
並び替え:今日の人気順
写真 1〜20 枚目(全 53 枚)
1/5

Photo by Langdon Clay
サンフランシスコにある高級な中くらいなコンテンポラリースタイルのおしゃれな多目的ジム (無垢フローリング、茶色い壁、黄色い床) の写真
サンフランシスコにある高級な中くらいなコンテンポラリースタイルのおしゃれな多目的ジム (無垢フローリング、茶色い壁、黄色い床) の写真

In September of 2015, Boston magazine opened its eleventh Design Home project at Turner Hill, a residential, luxury golf community in Ipswich, MA. The featured unit is a three story residence with an eclectic, sophisticated style. Situated just miles from the ocean, this idyllic residence has top of the line appliances, exquisite millwork, and lush furnishings.
Landry & Arcari Rugs and Carpeting consulted with lead designer Chelsi Christensen and provided over a dozen rugs for this project. For more information about the Design Home, please visit:
http://www.bostonmagazine.com/designhome2015/
Designer: Chelsi Christensen, Design East Interiors,
Photographer: Michael J. Lee
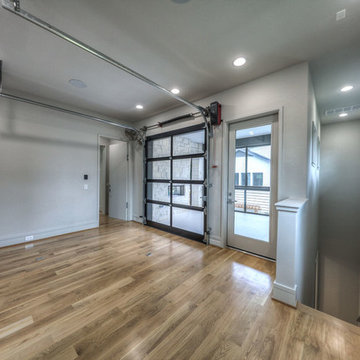
exercise room at top of hidden master stairway. doors lead to screened porch. sheet rock niches for workout gloves, drink, headphones, towels, or anything needed around exercise equipment. the garage door opens to balcony that is screened-in with a fireplace. part of the multi-room master suite.

ボールルームダンスの練習に耐えられる根太組の上に楢フローリングを張りました。
正面横長の窓は、人の目の高さとなっており、居室内を横に移動する際に外の景色が動きます。
天井に埋められたスクリーンを下ろしてシアタールームとしても使われます。
他の地域にある中くらいな北欧スタイルのおしゃれな多目的ジム (白い壁、無垢フローリング) の写真
他の地域にある中くらいな北欧スタイルのおしゃれな多目的ジム (白い壁、無垢フローリング) の写真

Our Carmel design-build studio was tasked with organizing our client’s basement and main floor to improve functionality and create spaces for entertaining.
In the basement, the goal was to include a simple dry bar, theater area, mingling or lounge area, playroom, and gym space with the vibe of a swanky lounge with a moody color scheme. In the large theater area, a U-shaped sectional with a sofa table and bar stools with a deep blue, gold, white, and wood theme create a sophisticated appeal. The addition of a perpendicular wall for the new bar created a nook for a long banquette. With a couple of elegant cocktail tables and chairs, it demarcates the lounge area. Sliding metal doors, chunky picture ledges, architectural accent walls, and artsy wall sconces add a pop of fun.
On the main floor, a unique feature fireplace creates architectural interest. The traditional painted surround was removed, and dark large format tile was added to the entire chase, as well as rustic iron brackets and wood mantel. The moldings behind the TV console create a dramatic dimensional feature, and a built-in bench along the back window adds extra seating and offers storage space to tuck away the toys. In the office, a beautiful feature wall was installed to balance the built-ins on the other side. The powder room also received a fun facelift, giving it character and glitz.
---
Project completed by Wendy Langston's Everything Home interior design firm, which serves Carmel, Zionsville, Fishers, Westfield, Noblesville, and Indianapolis.
For more about Everything Home, see here: https://everythinghomedesigns.com/
To learn more about this project, see here:
https://everythinghomedesigns.com/portfolio/carmel-indiana-posh-home-remodel
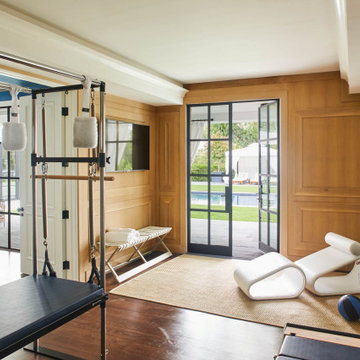
Home gym within a Classical Contemporary residence in Los Angeles, CA.
ロサンゼルスにある中くらいなトラディショナルスタイルのおしゃれな多目的ジム (茶色い壁、無垢フローリング、茶色い床) の写真
ロサンゼルスにある中くらいなトラディショナルスタイルのおしゃれな多目的ジム (茶色い壁、無垢フローリング、茶色い床) の写真
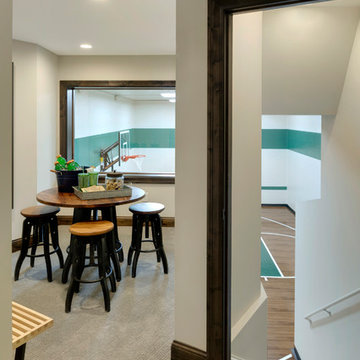
A cozy area to watch activities below in the sport court. Steps lead down to the sport court. Photo by SpaceCrafting
ミネアポリスにあるラグジュアリーな中くらいなトランジショナルスタイルのおしゃれな多目的ジム (白い壁、無垢フローリング、茶色い床) の写真
ミネアポリスにあるラグジュアリーな中くらいなトランジショナルスタイルのおしゃれな多目的ジム (白い壁、無垢フローリング、茶色い床) の写真
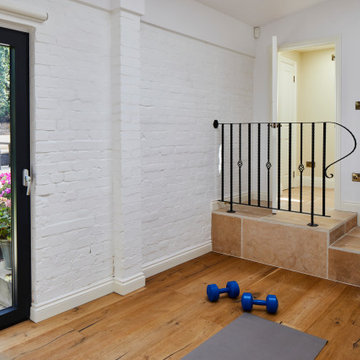
Photo by Chris Snook
ロンドンにあるお手頃価格の中くらいなトラディショナルスタイルのおしゃれな多目的ジム (白い壁、無垢フローリング、茶色い床、白い天井) の写真
ロンドンにあるお手頃価格の中くらいなトラディショナルスタイルのおしゃれな多目的ジム (白い壁、無垢フローリング、茶色い床、白い天井) の写真
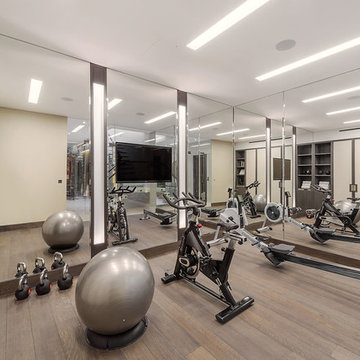
#nu projects specialises in luxury refurbishments- extensions - basements - new builds.
ロンドンにある高級な中くらいなコンテンポラリースタイルのおしゃれな多目的ジム (ベージュの壁、無垢フローリング、茶色い床、格子天井) の写真
ロンドンにある高級な中くらいなコンテンポラリースタイルのおしゃれな多目的ジム (ベージュの壁、無垢フローリング、茶色い床、格子天井) の写真
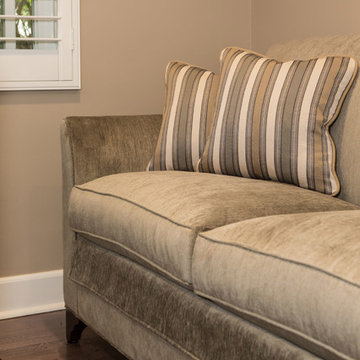
For a bachelor with three bedrooms, a home gym seemed like a great idea. With room left for a sofa sleeper, this bedroom now also hosts plenty of equipment and appropriate mats. A great art piece and television keep the visitor occupied while working out or just for relaxing. Photography by Erika Bierman
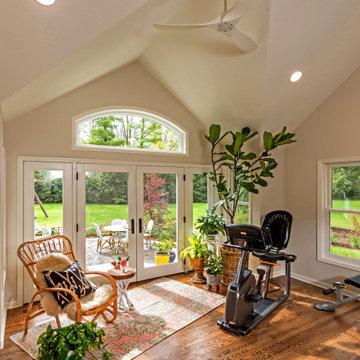
The new exercise room offers high ceilings and open space. The doors to the patio make a connection to the outdoors. This private space is separate from the main house so loud music and exercise movements are not heard. A matching white ceiling fan blends into space and offers air movement when working out. Recessed LED lights in a cathedral ceiling creates a substantial presence with shadows and light variability.
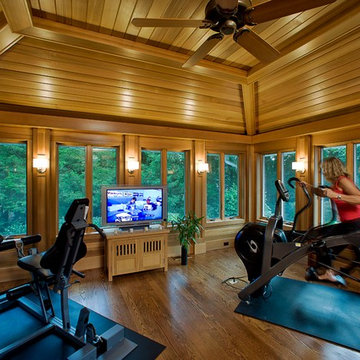
Bergen County, NJ - Contemporary - Home Gym Designed by Bart Lidsky of The Hammer & Nail Inc.
Photography by: Steve Rossi
This elegant cedar lined space doubles as a home gym and meditation room. Natural Cedar covers all wall and ceiling surfaces to compliment the beautiful garden view through glass windows.
http://thehammerandnail.com
#BartLidsky #HNdesigns #KitchenDesign
中くらいなブラウンの多目的ジム (無垢フローリング) の写真
1

