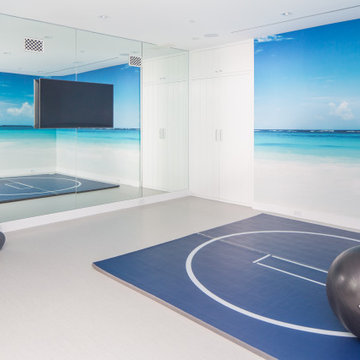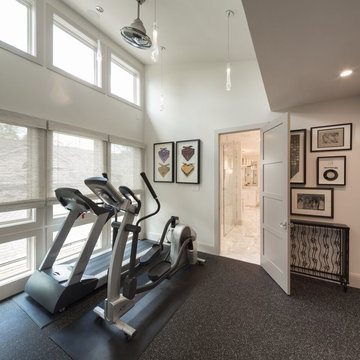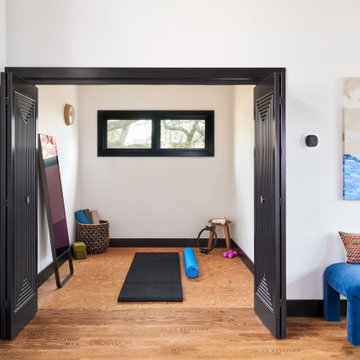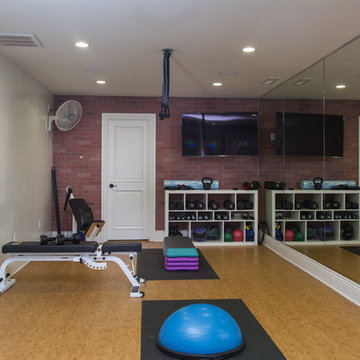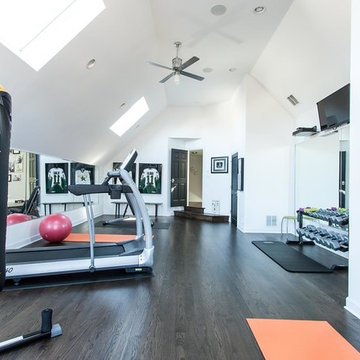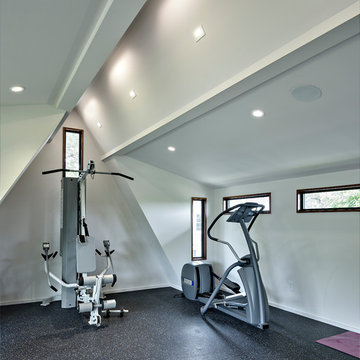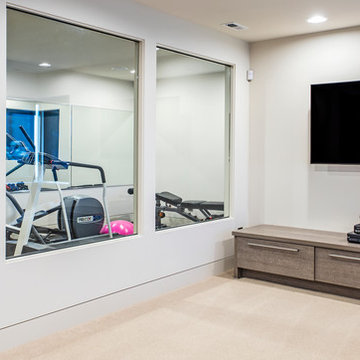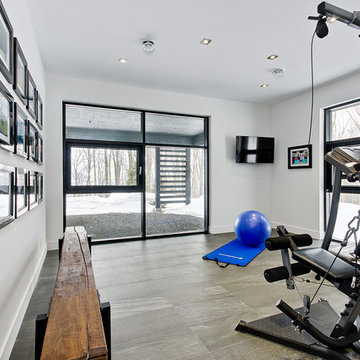青い、白い多目的ジムの写真
絞り込み:
資材コスト
並び替え:今日の人気順
写真 1〜20 枚目(全 519 枚)
1/4
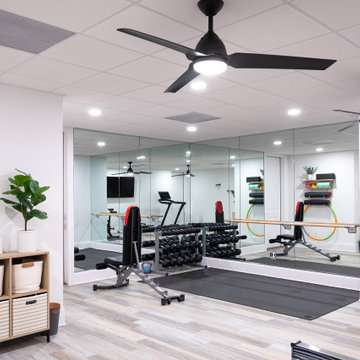
An unfinished portion of the basement is now this family's new workout room. Careful attention was given to create a bright and inviting space. Details such as recessed lighting, walls of mirrors, and organized storage for exercise equipment add to the appeal. Luxury vinyl tile (LVT) is the perfect choice of flooring.

Photo credit: Charles-Ryan Barber
Architect: Nadav Rokach
Interior Design: Eliana Rokach
Staging: Carolyn Greco at Meredith Baer
Contractor: Building Solutions and Design, Inc.

Serenity Indian Wells luxury modern mansion sensory deprivation float tank. Photo by William MacCollum.
ロサンゼルスにある中くらいなモダンスタイルのおしゃれな多目的ジム (白い壁、白い床、折り上げ天井) の写真
ロサンゼルスにある中くらいなモダンスタイルのおしゃれな多目的ジム (白い壁、白い床、折り上げ天井) の写真

Josh Caldwell Photography
デンバーにあるトランジショナルスタイルのおしゃれな多目的ジム (ベージュの壁、カーペット敷き、茶色い床) の写真
デンバーにあるトランジショナルスタイルのおしゃれな多目的ジム (ベージュの壁、カーペット敷き、茶色い床) の写真

Jim Schmid Photography
シャーロットにあるトラディショナルスタイルのおしゃれな多目的ジム (白い壁、カーペット敷き、ベージュの床) の写真
シャーロットにあるトラディショナルスタイルのおしゃれな多目的ジム (白い壁、カーペット敷き、ベージュの床) の写真

In September of 2015, Boston magazine opened its eleventh Design Home project at Turner Hill, a residential, luxury golf community in Ipswich, MA. The featured unit is a three story residence with an eclectic, sophisticated style. Situated just miles from the ocean, this idyllic residence has top of the line appliances, exquisite millwork, and lush furnishings.
Landry & Arcari Rugs and Carpeting consulted with lead designer Chelsi Christensen and provided over a dozen rugs for this project. For more information about the Design Home, please visit:
http://www.bostonmagazine.com/designhome2015/
Designer: Chelsi Christensen, Design East Interiors,
Photographer: Michael J. Lee

Beautiful workout space located in the basement with rubber flooring, mounts for televisions and a huge gym standard fan.
インディアナポリスにある高級な中くらいなモダンスタイルのおしゃれな多目的ジム (グレーの壁、黒い床) の写真
インディアナポリスにある高級な中くらいなモダンスタイルのおしゃれな多目的ジム (グレーの壁、黒い床) の写真

We designed a small addition to the rear of an old stone house, connected to a renovated kitchen. The addition has a breakfast room and a new mudroom entrance with stairs down to this basement-level gym. The gym leads to the existing basement family room/TV room, with a renovated bath, kitchenette, and laundry.
Photo: (c) Jeffrey Totaro 2020
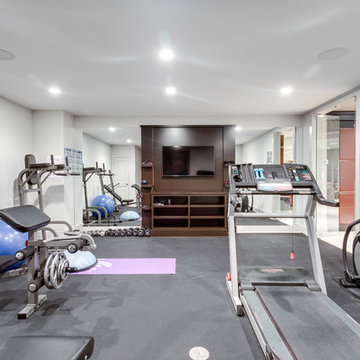
Home gym with mirrors and tv area - Dedicated outlets on the floor for all equipments - rubber flooring
Asta Homes
Great Falls, VA 22066
ワシントンD.C.にあるトラディショナルスタイルのおしゃれな多目的ジム (グレーの壁、黒い床) の写真
ワシントンD.C.にあるトラディショナルスタイルのおしゃれな多目的ジム (グレーの壁、黒い床) の写真
青い、白い多目的ジムの写真
1

