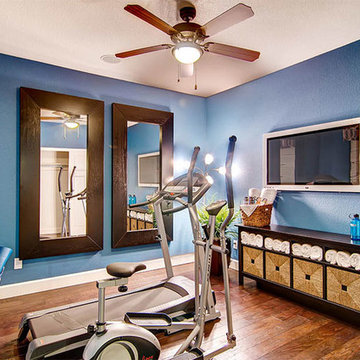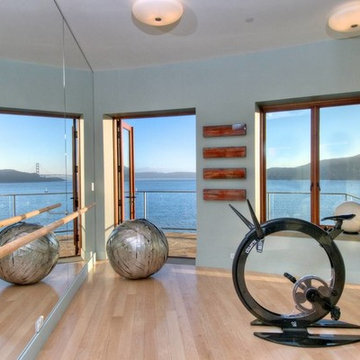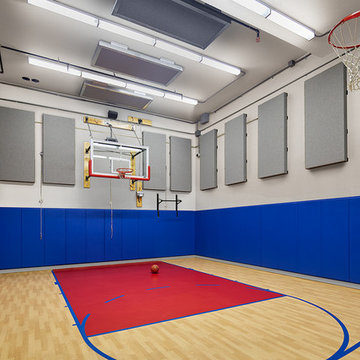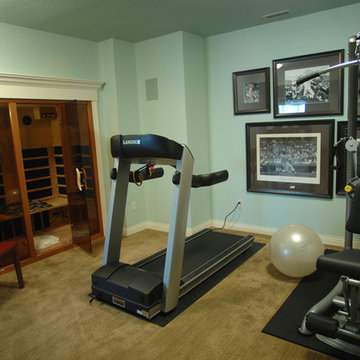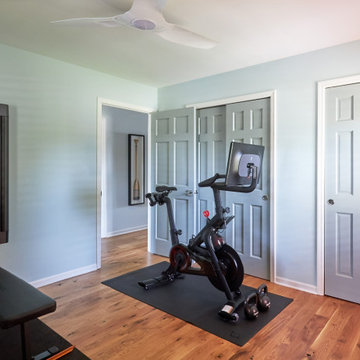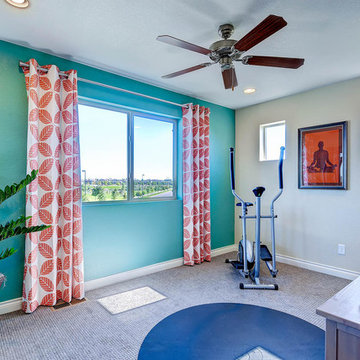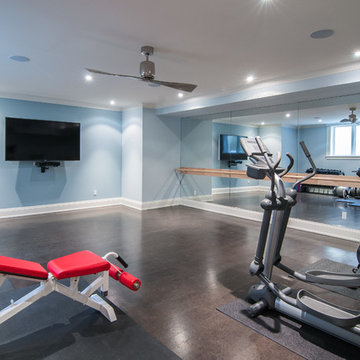青い、緑色のホームジム (黒い壁、青い壁) の写真
絞り込み:
資材コスト
並び替え:今日の人気順
写真 1〜20 枚目(全 52 枚)
1/5

This extensive home renovation in McLean, VA featured a multi-room transformation. The kitchen, family room and living room were remodeled into an open concept space with beautiful hardwood floors throughout and recessed lighting to enhance the natural light reaching the home. With an emphasis on incorporating reclaimed products into their remodel, these MOSS customers were able to add rustic touches to their home. The home also included a basement remodel, multiple bedroom and bathroom remodels, as well as space for a laundry room, home gym and office.

This condo was designed for a great client: a young professional male with modern and unfussy sensibilities. The goal was to create a space that represented this by using clean lines and blending natural and industrial tones and materials. Great care was taken to be sure that interest was created through a balance of high contrast and simplicity. And, of course, the entire design is meant to support and not distract from the incredible views.
Photos by: Chipper Hatter

ディスプレーデザイン
東京23区にあるラグジュアリーな巨大なコンテンポラリースタイルのおしゃれなトレーニングルーム (青い壁、セラミックタイルの床、白い床、クロスの天井) の写真
東京23区にあるラグジュアリーな巨大なコンテンポラリースタイルのおしゃれなトレーニングルーム (青い壁、セラミックタイルの床、白い床、クロスの天井) の写真
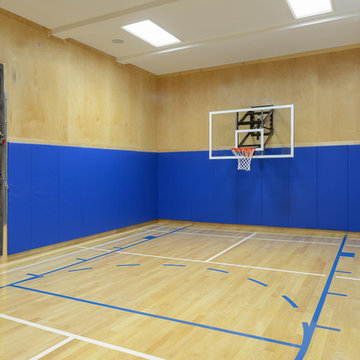
An existing unfinished space under the three car garage of this home was turned into a half-court basketball court with badminton and a rock climbing wall for family fun. Finishes includes maple hardwood floors and walls cladded in protective padding and maple.

A home gym that makes workouts a breeze.
ミルウォーキーにある高級な広いトランジショナルスタイルのおしゃれなトレーニングルーム (青い壁、淡色無垢フローリング、ベージュの床) の写真
ミルウォーキーにある高級な広いトランジショナルスタイルのおしゃれなトレーニングルーム (青い壁、淡色無垢フローリング、ベージュの床) の写真
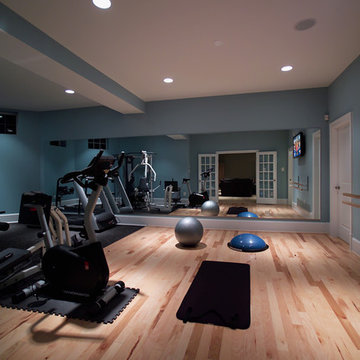
Beautiful exercise space and dance studio. Dance studio includes custom made barre and sprung floor. Rubber exercising flooring in the gynamsium. All design work by Mark Hendricks, Rule4 Building Group in house professional home designer. Entire contract work and painting by Rule4 Building Group, managed by Brent Hanauer, Senior Project Manager. Photos by Yerko H. Pallominy, ProArch Photograhy.
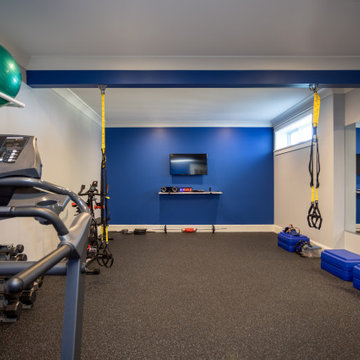
Our clients were relocating from the upper peninsula to the lower peninsula and wanted to design a retirement home on their Lake Michigan property. The topography of their lot allowed for a walk out basement which is practically unheard of with how close they are to the water. Their view is fantastic, and the goal was of course to take advantage of the view from all three levels. The positioning of the windows on the main and upper levels is such that you feel as if you are on a boat, water as far as the eye can see. They were striving for a Hamptons / Coastal, casual, architectural style. The finished product is just over 6,200 square feet and includes 2 master suites, 2 guest bedrooms, 5 bathrooms, sunroom, home bar, home gym, dedicated seasonal gear / equipment storage, table tennis game room, sauna, and bonus room above the attached garage. All the exterior finishes are low maintenance, vinyl, and composite materials to withstand the blowing sands from the Lake Michigan shoreline.

Custom Sport Court with blue accents
シカゴにある高級な広いトランジショナルスタイルのおしゃれな室内コート (淡色無垢フローリング、黒い壁) の写真
シカゴにある高級な広いトランジショナルスタイルのおしゃれな室内コート (淡色無垢フローリング、黒い壁) の写真
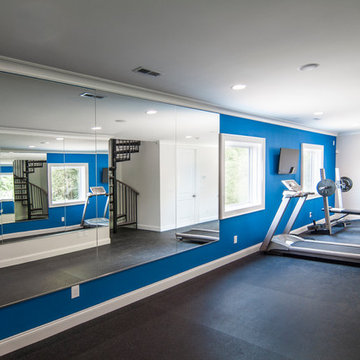
Exercise room accessed only from outside or stairs from master suite! Either a private retreat or home business!
Photo by J Stephen Young Photography
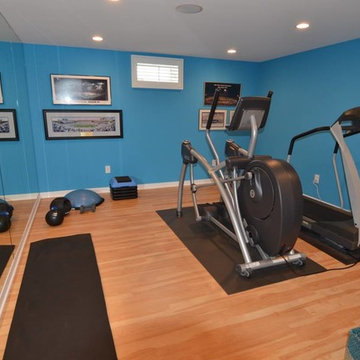
Who wouldn't want to keep in shape if you had this awesome home gym to work out in?
The glass wall and glass door separating the kids area of the basement, and a wall mounted TV can't be seen in this photo. The mirrored wall was very important to the room's funtionality. It is a good sized room, but it added to the visual space.

Jeff Tryon Princeton Design Collaborative
ニューヨークにある高級な広いトラディショナルスタイルのおしゃれな室内コート (青い壁、淡色無垢フローリング) の写真
ニューヨークにある高級な広いトラディショナルスタイルのおしゃれな室内コート (青い壁、淡色無垢フローリング) の写真
青い、緑色のホームジム (黒い壁、青い壁) の写真
1
