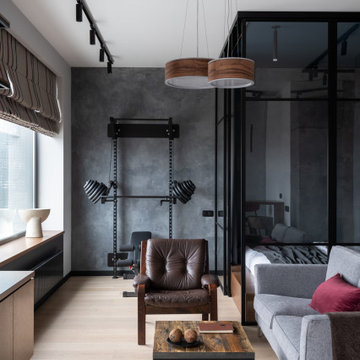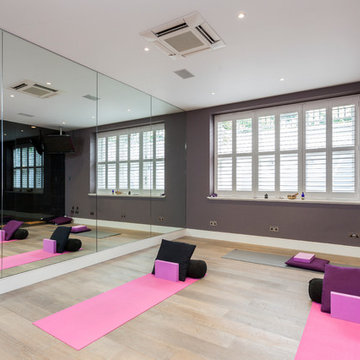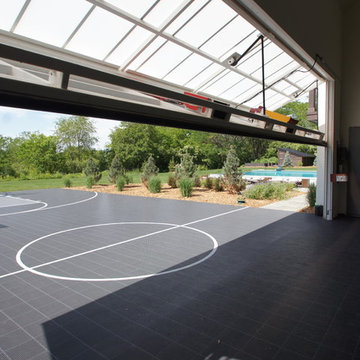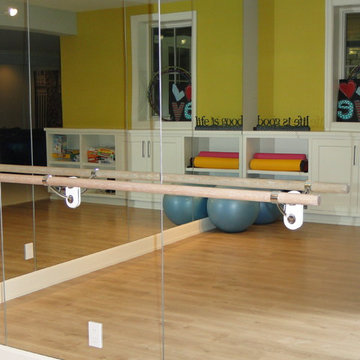黒い、赤いホームジムの写真
絞り込み:
資材コスト
並び替え:今日の人気順
写真 1〜20 枚目(全 2,023 枚)
1/3
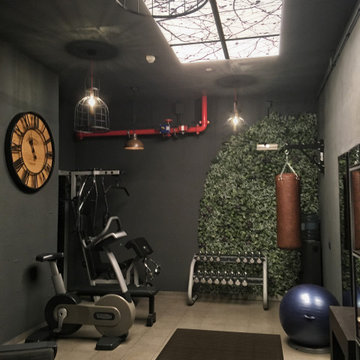
Conversión de un sótano dedicado a almacén a gimnasio professional de estilo industrial, mucho más agradable y chic. Trabajamos con un presupuesto reducido para intentar con lo mínimo hacer el máximo impacto y para eso pusimos: un falso lucernario con paneles LED que encajaban en los paneles reticulares del techo existente, aplicándole un vinilo de ramas para añadir interés y que la vista de los visitantes se vaya hacia arriba y así les de más sensación de amplitud y altura y que ni se den cuenta que el espacio no tiene ventanas.

Wald, Ruhe, Gemütlichkeit. Lassen Sie uns in dieser Umkleide die Natur wahrnehmen und zur Ruhe kommen. Der raumhohe Glasdruck schafft Atmosphäre und gibt dem Vorraum zur Dusche ein Thema.
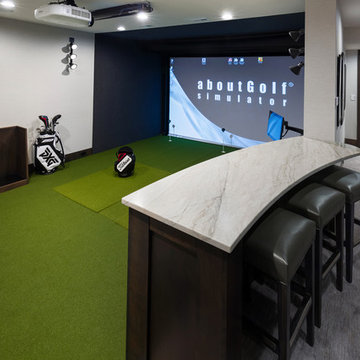
In-home golf simulator.
オマハにあるラグジュアリーな広いトランジショナルスタイルのおしゃれな多目的ジム (グレーの壁、カーペット敷き、緑の床) の写真
オマハにあるラグジュアリーな広いトランジショナルスタイルのおしゃれな多目的ジム (グレーの壁、カーペット敷き、緑の床) の写真
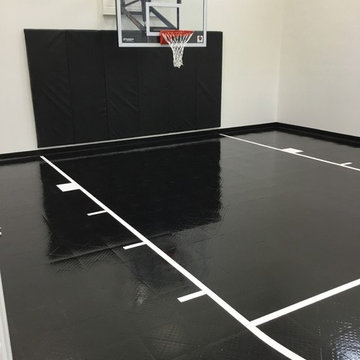
Indoor game court constructed by Millz House / SnapSports MN with SnapSports black Tuffshield athletic game tiles.
ミネアポリスにあるトラディショナルスタイルのおしゃれな室内コートの写真
ミネアポリスにあるトラディショナルスタイルのおしゃれな室内コートの写真

Complete restructure of this lower level. What was once a theater in this space I now transformed into a basketball court. It turned out to be the ideal space for a basketball court since the space had a awkward 6 ft drop in the old theater ....John Carlson Photography
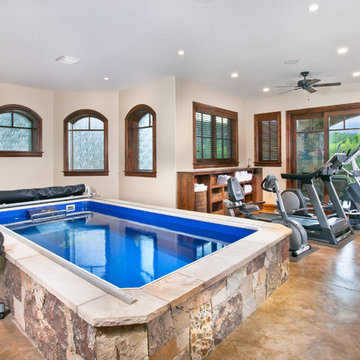
Pinnacle Mountain Homes
©2012 Darren Edwards Photographs
デンバーにあるトラディショナルスタイルのおしゃれな多目的ジム (ベージュの壁) の写真
デンバーにあるトラディショナルスタイルのおしゃれな多目的ジム (ベージュの壁) の写真

Lower level exercise room - use as a craft room or another secondary bedroom.
デンバーにある中くらいなコンテンポラリースタイルのおしゃれなヨガスタジオ (青い壁、ラミネートの床、ベージュの床) の写真
デンバーにある中くらいなコンテンポラリースタイルのおしゃれなヨガスタジオ (青い壁、ラミネートの床、ベージュの床) の写真

Builder: John Kraemer & Sons | Architecture: Rehkamp/Larson Architects | Interior Design: Brooke Voss | Photography | Landmark Photography
ミネアポリスにあるインダストリアルスタイルのおしゃれなトレーニングルーム (グレーの壁、青い床) の写真
ミネアポリスにあるインダストリアルスタイルのおしゃれなトレーニングルーム (グレーの壁、青い床) の写真
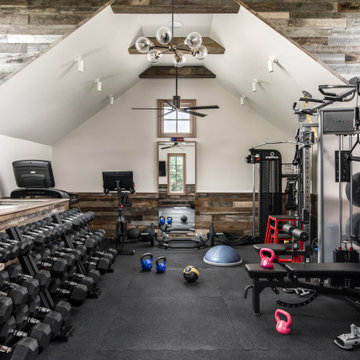
Fitness area above garage
ナッシュビルにある広いコンテンポラリースタイルのおしゃれな多目的ジム (ベージュの壁、黒い床、三角天井) の写真
ナッシュビルにある広いコンテンポラリースタイルのおしゃれな多目的ジム (ベージュの壁、黒い床、三角天井) の写真

Louisa, San Clemente Coastal Modern Architecture
The brief for this modern coastal home was to create a place where the clients and their children and their families could gather to enjoy all the beauty of living in Southern California. Maximizing the lot was key to unlocking the potential of this property so the decision was made to excavate the entire property to allow natural light and ventilation to circulate through the lower level of the home.
A courtyard with a green wall and olive tree act as the lung for the building as the coastal breeze brings fresh air in and circulates out the old through the courtyard.
The concept for the home was to be living on a deck, so the large expanse of glass doors fold away to allow a seamless connection between the indoor and outdoors and feeling of being out on the deck is felt on the interior. A huge cantilevered beam in the roof allows for corner to completely disappear as the home looks to a beautiful ocean view and Dana Point harbor in the distance. All of the spaces throughout the home have a connection to the outdoors and this creates a light, bright and healthy environment.
Passive design principles were employed to ensure the building is as energy efficient as possible. Solar panels keep the building off the grid and and deep overhangs help in reducing the solar heat gains of the building. Ultimately this home has become a place that the families can all enjoy together as the grand kids create those memories of spending time at the beach.
Images and Video by Aandid Media.
黒い、赤いホームジムの写真
1
