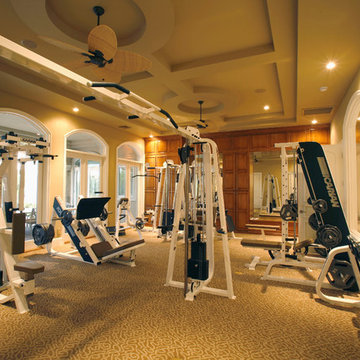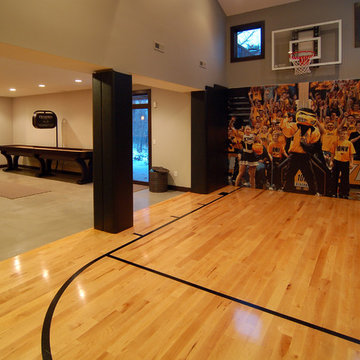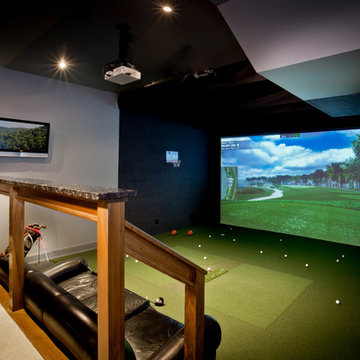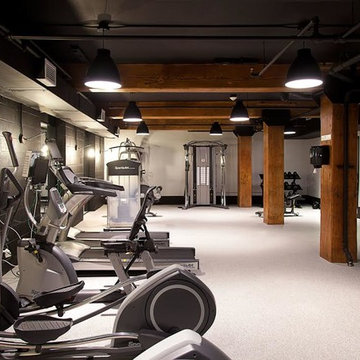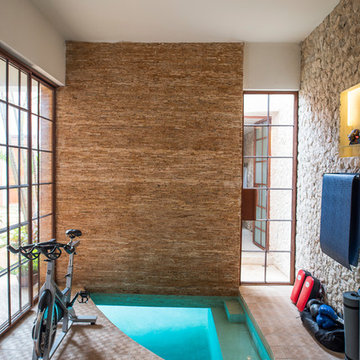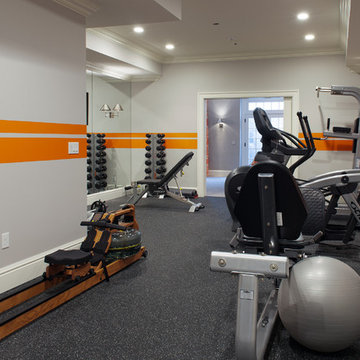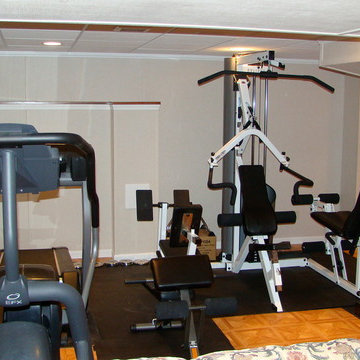黒い、グレーのホームジム (ベージュの壁、オレンジの壁) の写真
絞り込み:
資材コスト
並び替え:今日の人気順
写真 1〜20 枚目(全 199 枚)
1/5
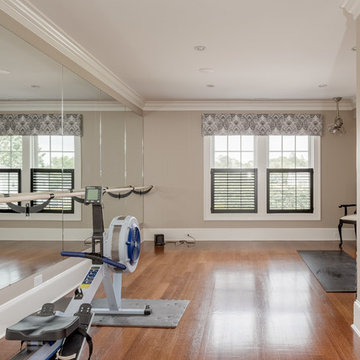
This luxury home was designed to specific specs for our client. Every detail was meticulously planned and designed with aesthetics and functionality in mind. Features ballet bar and mirror wall.
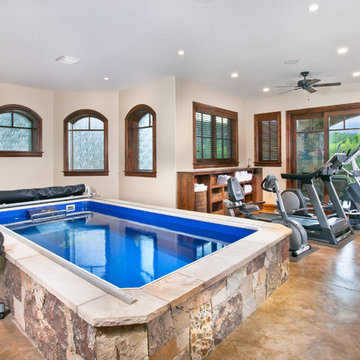
Pinnacle Mountain Homes
©2012 Darren Edwards Photographs
デンバーにあるトラディショナルスタイルのおしゃれな多目的ジム (ベージュの壁) の写真
デンバーにあるトラディショナルスタイルのおしゃれな多目的ジム (ベージュの壁) の写真

Josh Caldwell Photography
デンバーにあるトランジショナルスタイルのおしゃれな多目的ジム (ベージュの壁、カーペット敷き、茶色い床) の写真
デンバーにあるトランジショナルスタイルのおしゃれな多目的ジム (ベージュの壁、カーペット敷き、茶色い床) の写真

Custom home gym with space for multi-use & activities.
シカゴにあるコンテンポラリースタイルのおしゃれな多目的ジム (ベージュの壁、クッションフロア、表し梁) の写真
シカゴにあるコンテンポラリースタイルのおしゃれな多目的ジム (ベージュの壁、クッションフロア、表し梁) の写真
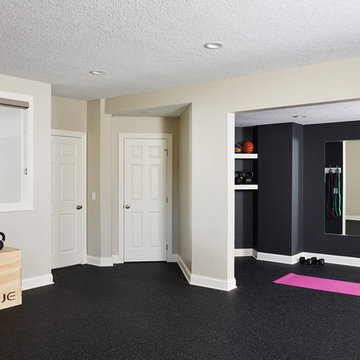
Custom home gym. Large space for kids to play basketball with separate workout area. Rubber floors, mirrors, shelves and hooks to store workout equipment.
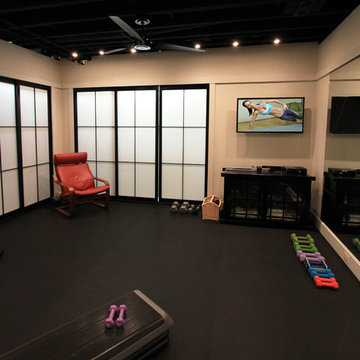
Danielle Frye
ワシントンD.C.にある中くらいなコンテンポラリースタイルのおしゃれな多目的ジム (ベージュの壁、黒い床) の写真
ワシントンD.C.にある中くらいなコンテンポラリースタイルのおしゃれな多目的ジム (ベージュの壁、黒い床) の写真

Stuart Wade, Envision Virtual Tours
The design goal was to produce a corporate or family retreat that could best utilize the uniqueness and seclusion as the only private residence, deep-water hammock directly assessable via concrete bridge in the Southeastern United States.
Little Hawkins Island was seven years in the making from design and permitting through construction and punch out.
The multiple award winning design was inspired by Spanish Colonial architecture with California Mission influences and developed for the corporation or family who entertains. With 5 custom fireplaces, 75+ palm trees, fountain, courtyards, and extensive use of covered outdoor spaces; Little Hawkins Island is truly a Resort Residence that will easily accommodate parties of 250 or more people.
The concept of a “village” was used to promote movement among 4 independent buildings for residents and guests alike to enjoy the year round natural beauty and climate of the Golden Isles.
The architectural scale and attention to detail throughout the campus is exemplary.
From the heavy mud set Spanish barrel tile roof to the monolithic solid concrete portico with its’ custom carved cartouche at the entrance, every opportunity was seized to match the style and grace of the best properties built in a bygone era.
黒い、グレーのホームジム (ベージュの壁、オレンジの壁) の写真
1


