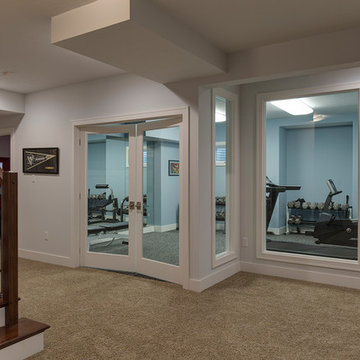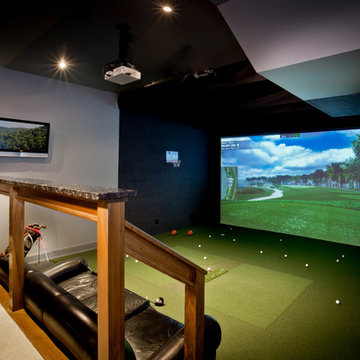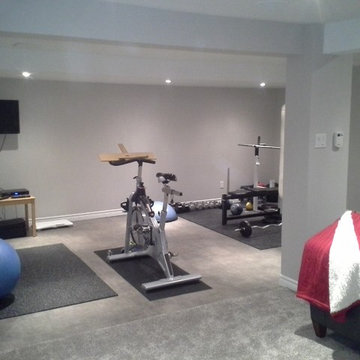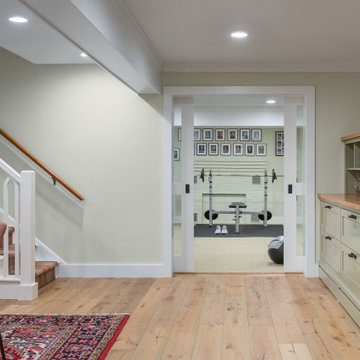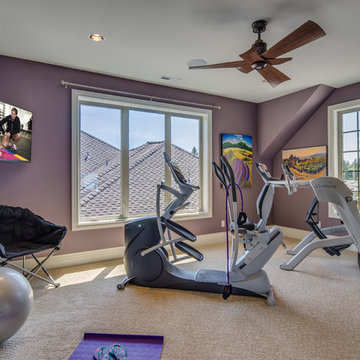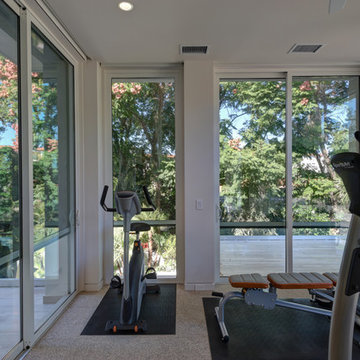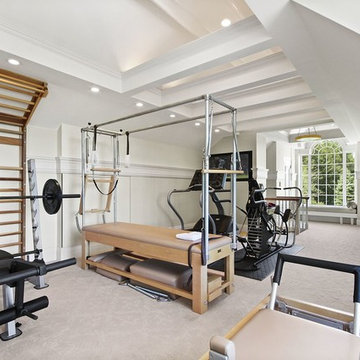広い、中くらいな黒い、グレーのホームジム (カーペット敷き) の写真
絞り込み:
資材コスト
並び替え:今日の人気順
写真 1〜20 枚目(全 90 枚)
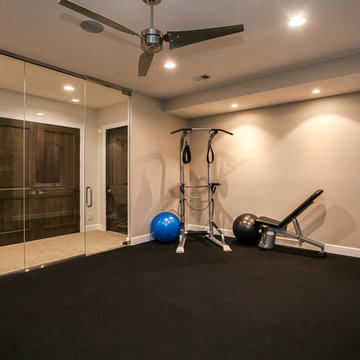
This client wanted to have their kitchen as their centerpiece for their house. As such, I designed this kitchen to have a dark walnut natural wood finish with timeless white kitchen island combined with metal appliances.
The entire home boasts an open, minimalistic, elegant, classy, and functional design, with the living room showcasing a unique vein cut silver travertine stone showcased on the fireplace. Warm colors were used throughout in order to make the home inviting in a family-friendly setting.
Project designed by Denver, Colorado interior designer Margarita Bravo. She serves Denver as well as surrounding areas such as Cherry Hills Village, Englewood, Greenwood Village, and Bow Mar.
For more about MARGARITA BRAVO, click here: https://www.margaritabravo.com/
To learn more about this project, click here: https://www.margaritabravo.com/portfolio/observatory-park/
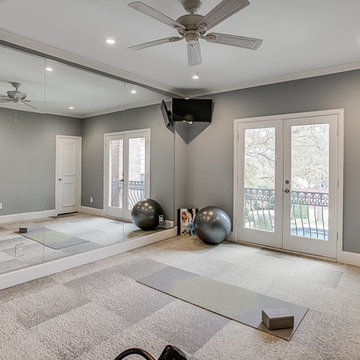
Quality Craftsman Inc is an award-winning Dallas remodeling contractor specializing in custom design work, new home construction, kitchen remodeling, bathroom remodeling, room additions and complete home renovations integrating contemporary stylings and features into existing homes in neighborhoods throughout North Dallas.
How can we help improve your living space?
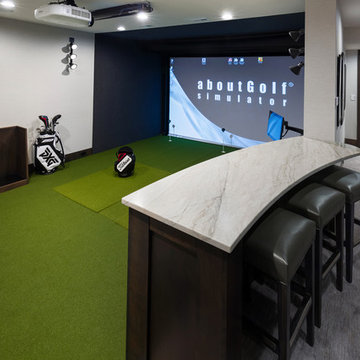
In-home golf simulator.
オマハにあるラグジュアリーな広いトランジショナルスタイルのおしゃれな多目的ジム (グレーの壁、カーペット敷き、緑の床) の写真
オマハにあるラグジュアリーな広いトランジショナルスタイルのおしゃれな多目的ジム (グレーの壁、カーペット敷き、緑の床) の写真

This basement remodeling project involved transforming a traditional basement into a multifunctional space, blending a country club ambience and personalized decor with modern entertainment options.
This entertainment/workout space is a sophisticated retreat reminiscent of a country club. We reorganized the layout, utilizing a larger area for the golf tee and workout equipment and a smaller area for the teenagers to play video games. We also added personal touches, like a family photo collage with a chunky custom frame and a photo mural of a favorite golf course.
---
Project completed by Wendy Langston's Everything Home interior design firm, which serves Carmel, Zionsville, Fishers, Westfield, Noblesville, and Indianapolis.
For more about Everything Home, see here: https://everythinghomedesigns.com/
To learn more about this project, see here: https://everythinghomedesigns.com/portfolio/carmel-basement-renovation

In this large exercise room, it was necessary to display all the varied sports memorabilia properly so as to reflect our client's rich past in golfing and in baseball. Using our broad experience in vertical surface art & artifacts installations, therefore, we designed the positioning based on importance, theme, size and aesthetic appeal. Even the small lumbar pillow and lampshade were custom-made with a fabric from Brunschwig & Fils depicting a golf theme. The moving of our clients' entire exercise room equipment from their previous home, is part of our full moving services, from the most delicate items to pianos to the entire content of homes.
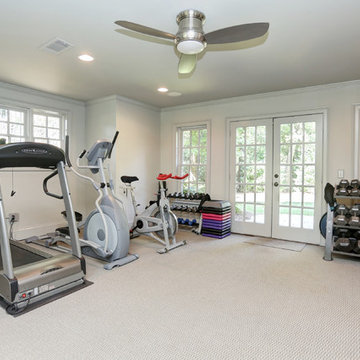
Home Gym
アトランタにあるお手頃価格の中くらいなトラディショナルスタイルのおしゃれなトレーニングルーム (グレーの壁、カーペット敷き、白い床) の写真
アトランタにあるお手頃価格の中くらいなトラディショナルスタイルのおしゃれなトレーニングルーム (グレーの壁、カーペット敷き、白い床) の写真

The home gym is hidden behind a unique entrance comprised of curved barn doors on an exposed track over stacked stone.
---
Project by Wiles Design Group. Their Cedar Rapids-based design studio serves the entire Midwest, including Iowa City, Dubuque, Davenport, and Waterloo, as well as North Missouri and St. Louis.
For more about Wiles Design Group, see here: https://wilesdesigngroup.com/

The home gym features a wall-mounted 4K TV, supported by Sonance Architectural in-ceiling speakers that provide improved fidelity for both TV and audio sources.
Photography by Nat Rea

Photography by Mark Wieland
ボルチモアにある中くらいなトランジショナルスタイルのおしゃれなトレーニングルーム (青い壁、カーペット敷き) の写真
ボルチモアにある中くらいなトランジショナルスタイルのおしゃれなトレーニングルーム (青い壁、カーペット敷き) の写真
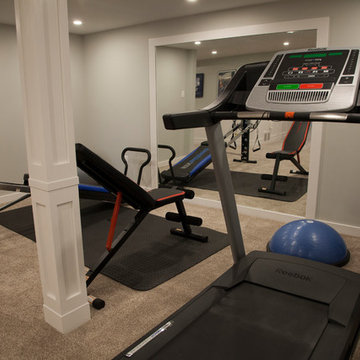
Photographer: Mike Cook Media
Contractor: you Dream It, We Build It
エドモントンにある高級な広いカントリー風のおしゃれなトレーニングルーム (グレーの壁、カーペット敷き、ベージュの床) の写真
エドモントンにある高級な広いカントリー風のおしゃれなトレーニングルーム (グレーの壁、カーペット敷き、ベージュの床) の写真
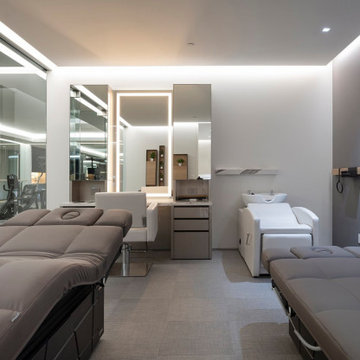
Serenity Indian Wells modern mansion luxury home beauty salon & massage room. Photo by William MacCollum.
ロサンゼルスにある広いモダンスタイルのおしゃれな多目的ジム (白い壁、カーペット敷き、グレーの床、折り上げ天井) の写真
ロサンゼルスにある広いモダンスタイルのおしゃれな多目的ジム (白い壁、カーペット敷き、グレーの床、折り上げ天井) の写真
広い、中くらいな黒い、グレーのホームジム (カーペット敷き) の写真
1
