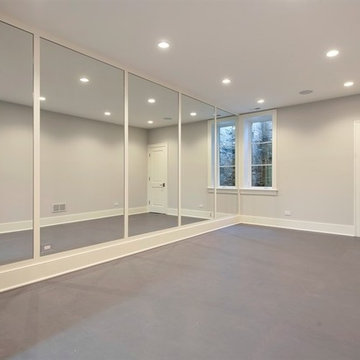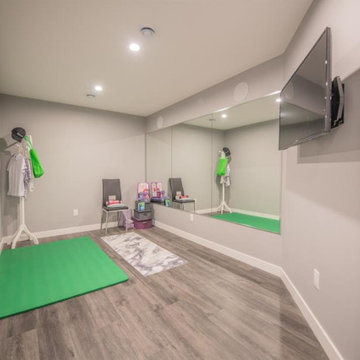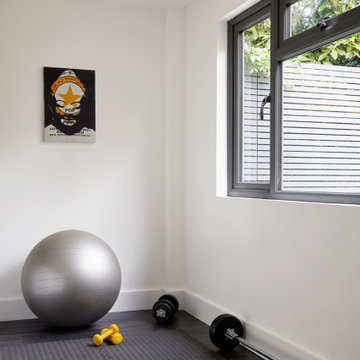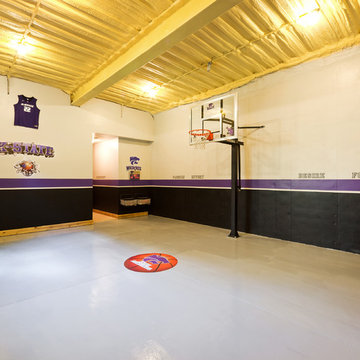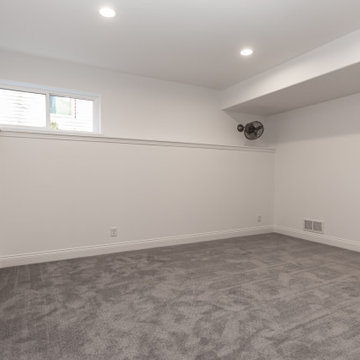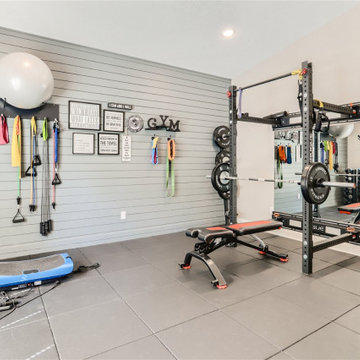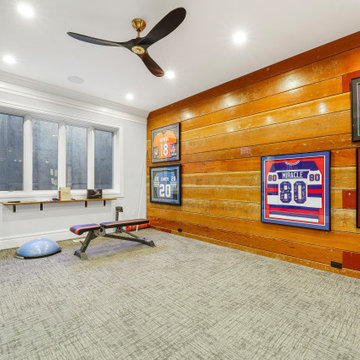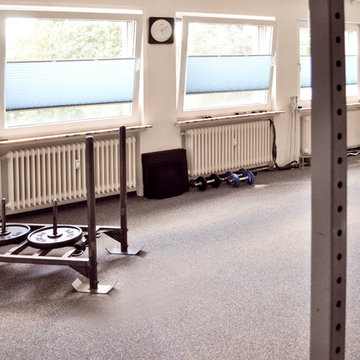ホームジム
絞り込み:
資材コスト
並び替え:今日の人気順
写真 61〜80 枚目(全 88 枚)
1/4
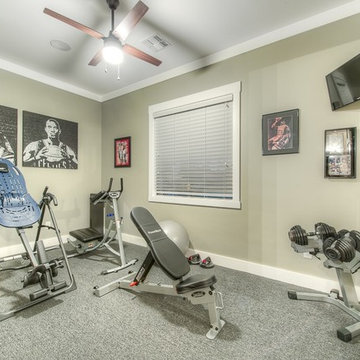
フェニックスにあるお手頃価格の中くらいなトラディショナルスタイルのおしゃれなトレーニングルーム (グレーの壁、カーペット敷き、グレーの床) の写真
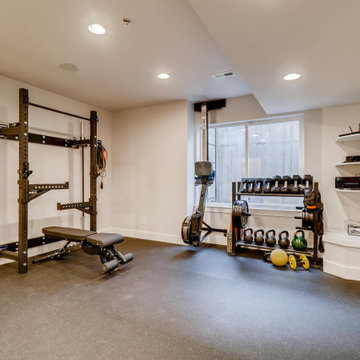
Get your work out on in this home gym.
デンバーにある中くらいなコンテンポラリースタイルのおしゃれな多目的ジム (白い壁、グレーの床) の写真
デンバーにある中くらいなコンテンポラリースタイルのおしゃれな多目的ジム (白い壁、グレーの床) の写真
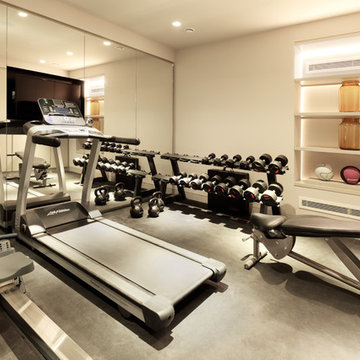
Alexander James
ロンドンにある中くらいなコンテンポラリースタイルのおしゃれなホームジム (ベージュの壁、グレーの床) の写真
ロンドンにある中くらいなコンテンポラリースタイルのおしゃれなホームジム (ベージュの壁、グレーの床) の写真
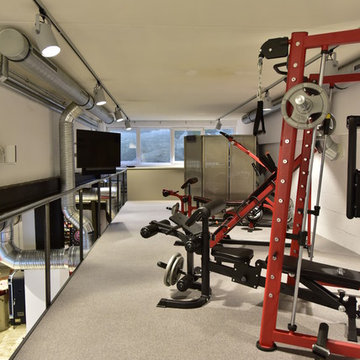
他の地域にある中くらいなインダストリアルスタイルのおしゃれなトレーニングルーム (白い壁、カーペット敷き、グレーの床) の写真
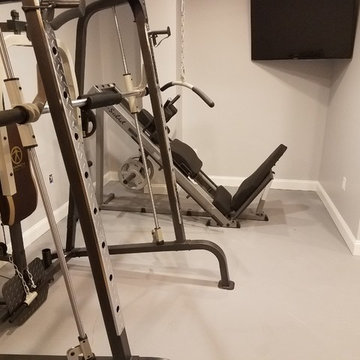
ワシントンD.C.にある広いトラディショナルスタイルのおしゃれなトレーニングルーム (グレーの壁、カーペット敷き、グレーの床) の写真
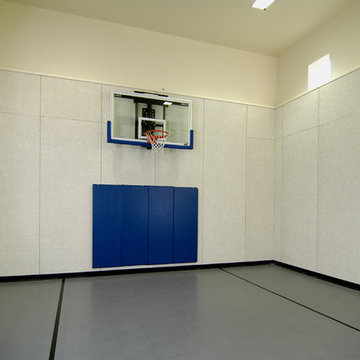
American farmhouse meets English cottage style in this welcoming design featuring a large living room, kitchen and spacious landing-level master suite with handy walk-in closet. Five other bedrooms, 4 1/2 baths, a screen porch, home office and a lower-level sports court make Alcott the perfect family home.
Photography: David Bixel
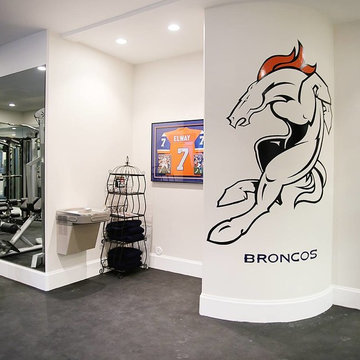
Broncos inspired home gym by Osmond Designs.
ソルトレイクシティにあるトラディショナルスタイルのおしゃれなホームジム (グレーの床) の写真
ソルトレイクシティにあるトラディショナルスタイルのおしゃれなホームジム (グレーの床) の写真
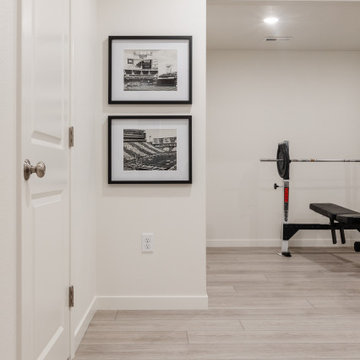
Influenced by classic Nordic design. Surprisingly flexible with furnishings. Amplify by continuing the clean modern aesthetic, or punctuate with statement pieces. With the Modin Collection, we have raised the bar on luxury vinyl plank. The result is a new standard in resilient flooring. Modin offers true embossed in register texture, a low sheen level, a rigid SPC core, an industry-leading wear layer, and so much more.
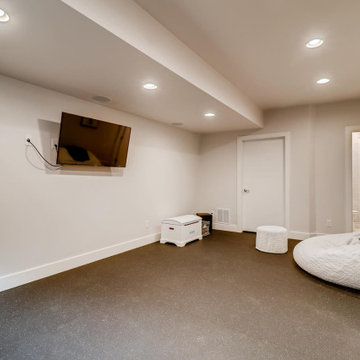
Get your work out on in this home gym.
デンバーにある中くらいなコンテンポラリースタイルのおしゃれな多目的ジム (白い壁、グレーの床) の写真
デンバーにある中くらいなコンテンポラリースタイルのおしゃれな多目的ジム (白い壁、グレーの床) の写真
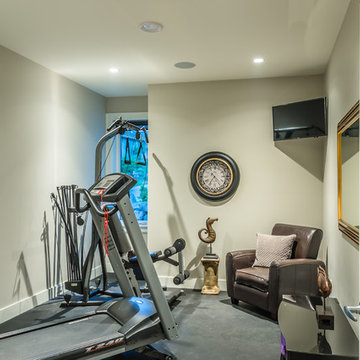
This modern-style executive home takes full advantage of the views and rocky terrain. The homeowners are retirees whose goal was to build a home that they could age in place in. Taking their needs into consideration, we created a large open concept design that takes advantage of the natural light and scenery while enabling the owners full accessibility throughout. All the primary rooms are located on the main floor with guest and additional spaces on lower floors. All door widths were increased and a roll thru shower was installed to allow for wheelchair accessibility if required in the future. The entire house is controlled by a state of the art iPad home automation system controlling media, mechanical systems, lighting & security.
"Light & Bright" are the items our client wanted us to focus on, with "Light" we wanted to capture as much as natural light from the large windows as possible. As for "Bright" we kept most of the finishes grey and white and clean. Pops of colour and warm hardwood flooring tie the entire space together.
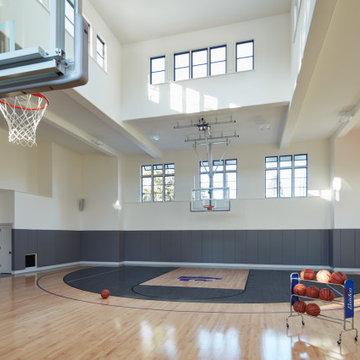
シカゴにあるラグジュアリーな巨大なトランジショナルスタイルのおしゃれな室内コート (白い壁、無垢フローリング、グレーの床) の写真
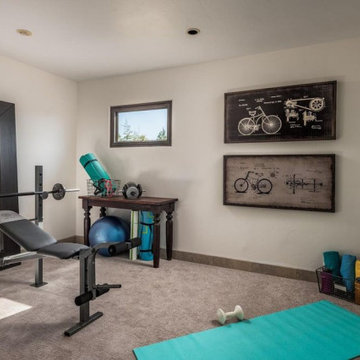
This large space came together repurposed and staged as a home gym
サクラメントにあるお手頃価格の広い地中海スタイルのおしゃれなトレーニングルーム (カーペット敷き、グレーの床) の写真
サクラメントにあるお手頃価格の広い地中海スタイルのおしゃれなトレーニングルーム (カーペット敷き、グレーの床) の写真
4
