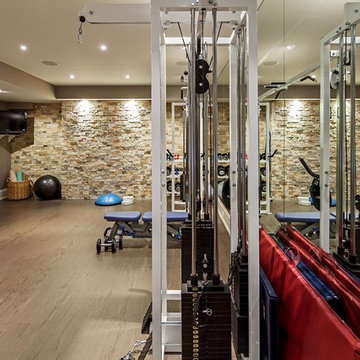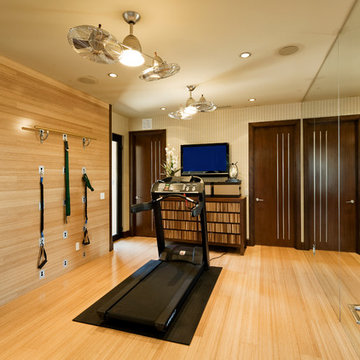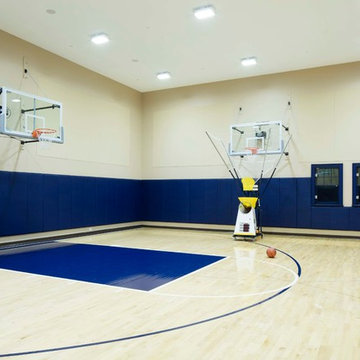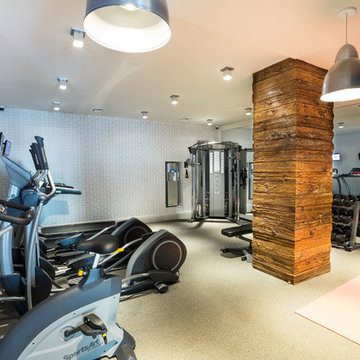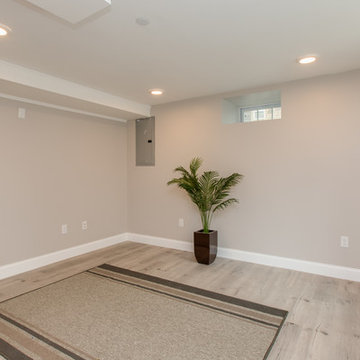ベージュのホームジム (ベージュの床、マルチカラーの床、黄色い床) の写真
絞り込み:
資材コスト
並び替え:今日の人気順
写真 21〜40 枚目(全 155 枚)
1/5
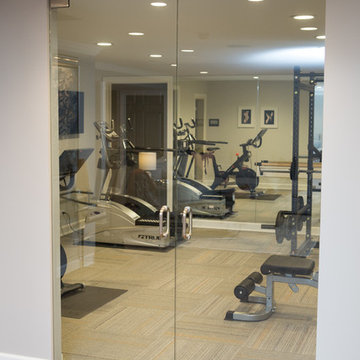
Karen and Chad of Tower Lakes, IL were tired of their unfinished basement functioning as nothing more than a storage area and depressing gym. They wanted to increase the livable square footage of their home with a cohesive finished basement design, while incorporating space for the kids and adults to hang out.
“We wanted to make sure that upon renovating the basement, that we can have a place where we can spend time and watch movies, but also entertain and showcase the wine collection that we have,” Karen said.
After a long search comparing many different remodeling companies, Karen and Chad found Advance Design Studio. They were drawn towards the unique “Common Sense Remodeling” process that simplifies the renovation experience into predictable steps focused on customer satisfaction.
“There are so many other design/build companies, who may not have transparency, or a focused process in mind and I think that is what separated Advance Design Studio from the rest,” Karen said.
Karen loved how designer Claudia Pop was able to take very high-level concepts, “non-negotiable items” and implement them in the initial 3D drawings. Claudia and Project Manager DJ Yurik kept the couple in constant communication through the project. “Claudia was very receptive to the ideas we had, but she was also very good at infusing her own points and thoughts, she was very responsive, and we had an open line of communication,” Karen said.
A very important part of the basement renovation for the couple was the home gym and sauna. The “high-end hotel” look and feel of the openly blended work out area is both highly functional and beautiful to look at. The home sauna gives them a place to relax after a long day of work or a tough workout. “The gym was a very important feature for us,” Karen said. “And I think (Advance Design) did a very great job in not only making the gym a functional area, but also an aesthetic point in our basement”.
An extremely unique wow-factor in this basement is the walk in glass wine cellar that elegantly displays Karen and Chad’s extensive wine collection. Immediate access to the stunning wet bar accompanies the wine cellar to make this basement a popular spot for friends and family.
The custom-built wine bar brings together two natural elements; Calacatta Vicenza Quartz and thick distressed Black Walnut. Sophisticated yet warm Graphite Dura Supreme cabinetry provides contrast to the soft beige walls and the Calacatta Gold backsplash. An undermount sink across from the bar in a matching Calacatta Vicenza Quartz countertop adds functionality and convenience to the bar, while identical distressed walnut floating shelves add an interesting design element and increased storage. Rich true brown Rustic Oak hardwood floors soften and warm the space drawing all the areas together.
Across from the bar is a comfortable living area perfect for the family to sit down at a watch a movie. A full bath completes this finished basement with a spacious walk-in shower, Cocoa Brown Dura Supreme vanity with Calacatta Vicenza Quartz countertop, a crisp white sink and a stainless-steel Voss faucet.
Advance Design’s Common Sense process gives clients the opportunity to walk through the basement renovation process one step at a time, in a completely predictable and controlled environment. “Everything was designed and built exactly how we envisioned it, and we are really enjoying it to it’s full potential,” Karen said.
Constantly striving for customer satisfaction, Advance Design’s success is heavily reliant upon happy clients referring their friends and family. “We definitely will and have recommended Advance Design Studio to friends who are looking to embark on a remodeling project small or large,” Karen exclaimed at the completion of her project.

This design blends the recent revival of mid-century aesthetics with the timelessness of a country farmhouse. Each façade features playfully arranged windows tucked under steeply pitched gables. Natural wood lapped siding emphasizes this home's more modern elements, while classic white board & batten covers the core of this house. A rustic stone water table wraps around the base and contours down into the rear view-out terrace.
A Grand ARDA for Custom Home Design goes to
Visbeen Architects, Inc.
Designers: Vision Interiors by Visbeen with AVB Inc
From: East Grand Rapids, Michigan

Builder: John Kraemer & Sons | Architect: Murphy & Co . Design | Interiors: Twist Interior Design | Landscaping: TOPO | Photographer: Corey Gaffer
ミネアポリスにある広いコンテンポラリースタイルのおしゃれな室内コート (グレーの壁、ベージュの床) の写真
ミネアポリスにある広いコンテンポラリースタイルのおしゃれな室内コート (グレーの壁、ベージュの床) の写真

In this large exercise room, it was necessary to display all the varied sports memorabilia properly so as to reflect our client's rich past in golfing and in baseball. Using our broad experience in vertical surface art & artifacts installations, therefore, we designed the positioning based on importance, theme, size and aesthetic appeal. Even the small lumbar pillow and lampshade were custom-made with a fabric from Brunschwig & Fils depicting a golf theme. The moving of our clients' entire exercise room equipment from their previous home, is part of our full moving services, from the most delicate items to pianos to the entire content of homes.
Get Inspired in a better space for workout.
サンフランシスコにあるお手頃価格の小さなインダストリアルスタイルのおしゃれなトレーニングルーム (ベージュの壁、コンクリートの床、ベージュの床、表し梁) の写真
サンフランシスコにあるお手頃価格の小さなインダストリアルスタイルのおしゃれなトレーニングルーム (ベージュの壁、コンクリートの床、ベージュの床、表し梁) の写真
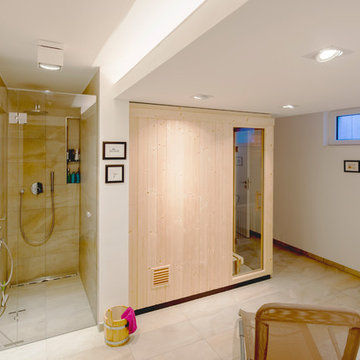
Julia Vogel - Köln
デュッセルドルフにある中くらいなコンテンポラリースタイルのおしゃれな多目的ジム (白い壁、ベージュの床) の写真
デュッセルドルフにある中くらいなコンテンポラリースタイルのおしゃれな多目的ジム (白い壁、ベージュの床) の写真

A home gym that makes workouts a breeze.
ミルウォーキーにある高級な広いトランジショナルスタイルのおしゃれなトレーニングルーム (青い壁、淡色無垢フローリング、ベージュの床) の写真
ミルウォーキーにある高級な広いトランジショナルスタイルのおしゃれなトレーニングルーム (青い壁、淡色無垢フローリング、ベージュの床) の写真
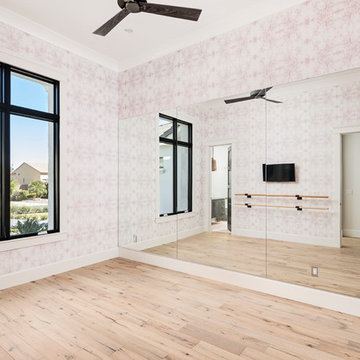
High Res Media, LLC
A Finer Touch Construction
フェニックスにあるトランジショナルスタイルのおしゃれなダンススタジオ (ピンクの壁、淡色無垢フローリング、ベージュの床) の写真
フェニックスにあるトランジショナルスタイルのおしゃれなダンススタジオ (ピンクの壁、淡色無垢フローリング、ベージュの床) の写真

The moment you step into this 7,500-sq.-ft. contemporary Tudor home, you will be drawn into the spacious great room with 10’ ceilings, extensive windows and doors, and a fabulous scenic view from the terrace or screen porch. The gourmet kitchen features a Caesarstone-wrapped island, built-in seating area & viewing windows to the basketball court below. The upper level includes 3 bedrooms, 3 baths, a bonus room and master suite oasis. The lower level is all about fun with a state-of-the-art RAYVA theater room, basketball court, exercise room & bar/entertaining space. This home also features a Ketra Lighting system.
ベージュのホームジム (ベージュの床、マルチカラーの床、黄色い床) の写真
2
